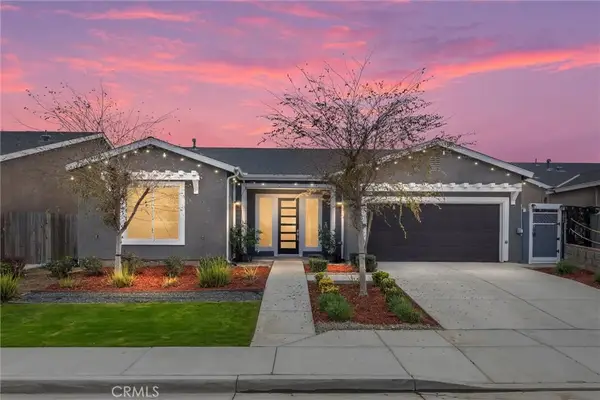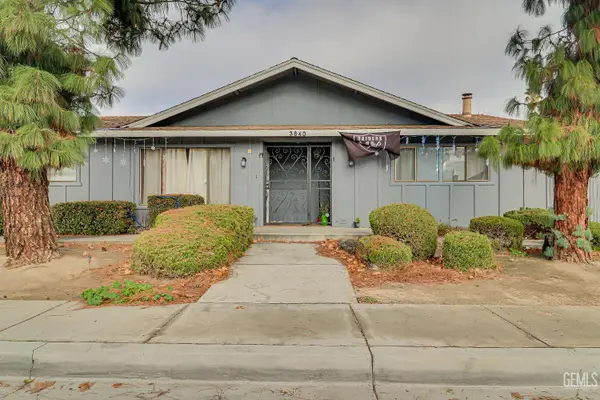6104 BEL AIRE WAY, Bakersfield, CA 93309
Local realty services provided by:Better Homes and Gardens Real Estate Property Shoppe
6104 BEL AIRE WAY,Bakersfield, CA 93309
$323,000
- 3 Beds
- 2 Baths
- 1,401 sq. ft.
- Single family
- Active
Listed by: daniel lopez
Office: miramar realty
MLS#:202511034
Source:BF
Price summary
- Price:$323,000
- Price per sq. ft.:$230.55
- Monthly HOA dues:$525
About this home
Beautifully updated home in the desirable area of Kern City. This move-in ready property features 3 bedrooms, 2 bathrooms & an open floor plan with new flooring throughout. The remodeled kitchen offers brand new cabinetry, countertops, backsplash, and a large walk-in pantry. Bathrooms both feature a frameless glass shower with stunning tile and safety handrails. New roof, windows & HVAC for peace of mind! Walk into equity as property appraised for 345k! Endless potential with this home!
Contact an agent
Home facts
- Year built:1963
- Listing ID #:202511034
- Added:93 day(s) ago
- Updated:December 30, 2025 at 03:07 PM
Rooms and interior
- Bedrooms:3
- Total bathrooms:2
- Full bathrooms:2
- Living area:1,401 sq. ft.
Heating and cooling
- Cooling:Central A/C
- Heating:Central
Structure and exterior
- Year built:1963
- Building area:1,401 sq. ft.
- Lot area:0.17 Acres
Schools
- High school:West
- Middle school:Actis, O. J.
- Elementary school:Van Horn, Wayne
Finances and disclosures
- Price:$323,000
- Price per sq. ft.:$230.55
New listings near 6104 BEL AIRE WAY
- New
 $200,000Active2.02 Acres
$200,000Active2.02 Acres320 Hudson Drive, Bakersfield, CA 93307
MLS# CRPI25281229Listed by: BRIMHALL REALTY - New
 $379,000Active3 beds 2 baths1,416 sq. ft.
$379,000Active3 beds 2 baths1,416 sq. ft.2730 BUENA VISTA STREET, Bakersfield, CA 93304
MLS# 202513828Listed by: CENTRAL VALLEY PROPERTY ADVISORS - Open Sat, 11:30am to 2:30pmNew
 $459,000Active3 beds 2 baths2,027 sq. ft.
$459,000Active3 beds 2 baths2,027 sq. ft.5913 Hawthorn Tree, Bakersfield, CA 93313
MLS# PI25281225Listed by: KELLER WILLIAMS REALTY BAKERSFIELD - New
 $425,000Active3 beds 2 baths1,385 sq. ft.
$425,000Active3 beds 2 baths1,385 sq. ft.3600 PIEDMONT AVENUE, Bakersfield, CA 93312
MLS# 202513843Listed by: TOBIAS REAL ESTATE - New
 $695,370Active4 beds 3 baths
$695,370Active4 beds 3 baths11001 QUENTARI AVENUE, Bakersfield, CA 93311
MLS# 202513317Listed by: MY REALTY - New
 $362,000Active4 beds 2 baths1,351 sq. ft.
$362,000Active4 beds 2 baths1,351 sq. ft.1305 QUARTZ HILL ROAD, Bakersfield, CA 93307
MLS# 202513819Listed by: RE/MAX GOLDEN EMPIRE - New
 $499,999Active4 beds 2 baths2,098 sq. ft.
$499,999Active4 beds 2 baths2,098 sq. ft.2802 SILVER SHORE LANE, Bakersfield, CA 93313
MLS# 202513831Listed by: EXECUTIVE, REALTORS - New
 $599,900Active-- beds -- baths2,532 sq. ft.
$599,900Active-- beds -- baths2,532 sq. ft.3840 WHITE LANE, Bakersfield, CA 93309
MLS# 202513832Listed by: THE COPE REAL ESTATE TEAM - New
 $110,000Active1 beds 1 baths450 sq. ft.
$110,000Active1 beds 1 baths450 sq. ft.9735 AIM AVENUE, Bakersfield, CA 93307
MLS# 202513833Listed by: EXECUTIVE, REALTORS - New
 $546,950Active3 beds 3 baths
$546,950Active3 beds 3 baths11020 ALCAZAR AVENUE, Bakersfield, CA 93311
MLS# 202513836Listed by: MY REALTY
