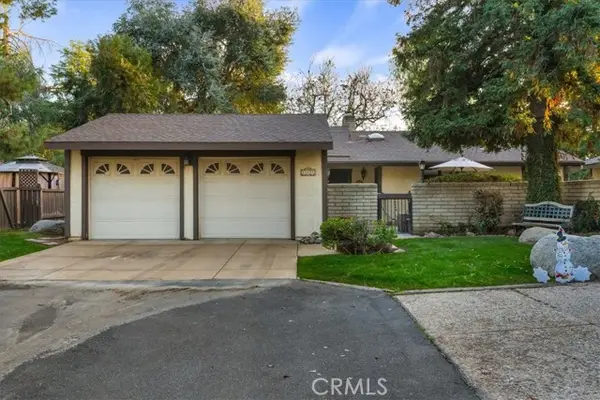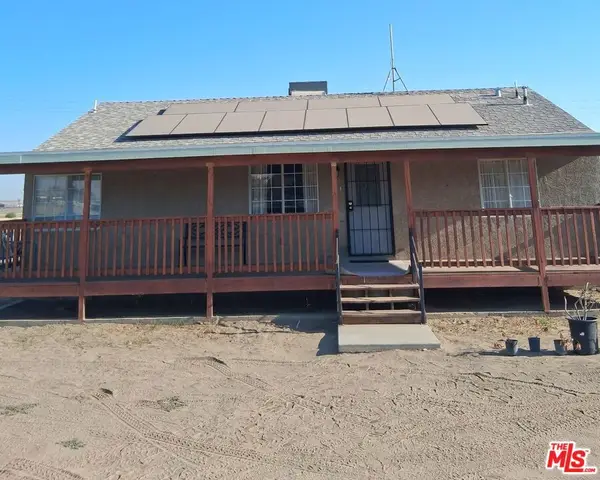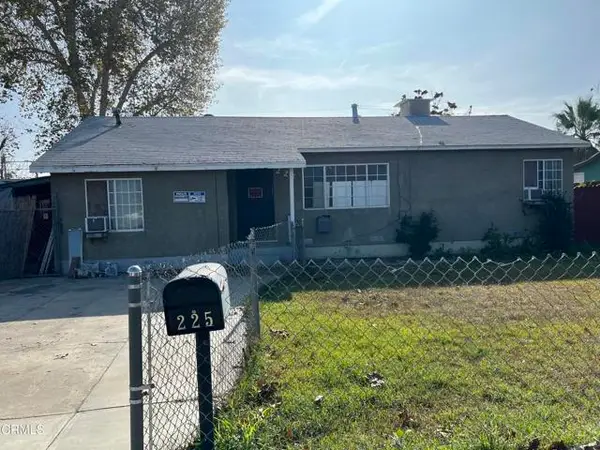6110 OZARK MOUNTAIN DRIVE, Bakersfield, CA 93314
Local realty services provided by:Better Homes and Gardens Real Estate Property Shoppe
6110 OZARK MOUNTAIN DRIVE,Bakersfield, CA 93314
$699,000
- 4 Beds
- 3 Baths
- 2,714 sq. ft.
- Single family
- Active
Upcoming open houses
- Sun, Jan 1111:00 am - 02:00 pm
Listed by: bart tipton
Office: keller williams realty
MLS#:202512825
Source:BF
Price summary
- Price:$699,000
- Price per sq. ft.:$257.55
- Monthly HOA dues:$85
About this home
This stunning turn-key home is located in the gated Northwest community of Northwood Ranch Estates. Featuring four bedrooms and three baths in a desirable split-wing layout, the wide-open floor plan includes a formal dining area and a chef's kitchen with a large center island, quartz countertops, stainless steel appliances, a farm sink, wine fridge, and a stylish barn door leading to the pantry. The spa-like master suite offers a spacious walk-in closet and a luxurious soaking tub. Additional upgrades include plantation shutters, security system, a cozy fireplace in the living room, rain gutters, fiber optic high speed internet, and Bose inground surround sound speakers by the pool. Outdoors, enjoy a serene cul-de-sac setting with a sparkling saltwater pool with removable fence, sheer descent waterfalls, spa, built-in BBQ, and plenty of room for entertaining. The garage also features extra storage racks for convenience.
Contact an agent
Home facts
- Year built:2015
- Listing ID #:202512825
- Added:145 day(s) ago
- Updated:January 11, 2026 at 03:22 PM
Rooms and interior
- Bedrooms:4
- Total bathrooms:3
- Full bathrooms:3
- Living area:2,714 sq. ft.
Heating and cooling
- Cooling:Central A/C
- Heating:Central
Structure and exterior
- Year built:2015
- Building area:2,714 sq. ft.
- Lot area:0.24 Acres
Schools
- High school:Frontier
- Middle school:Norris
- Elementary school:Veterans
Finances and disclosures
- Price:$699,000
- Price per sq. ft.:$257.55
New listings near 6110 OZARK MOUNTAIN DRIVE
- New
 $314,900Active2 beds 2 baths1,528 sq. ft.
$314,900Active2 beds 2 baths1,528 sq. ft.12025 Davis Cup, Bakersfield, CA 93306
MLS# CRPI26006538Listed by: WATSON REALTY - New
 $289,999Active3 beds 2 baths1,408 sq. ft.
$289,999Active3 beds 2 baths1,408 sq. ft.2200 Julian, Bakersfield, CA 93304
MLS# CRSR26006422Listed by: GOLDEN VALLEY REAL ESTATE GROUP - New
 $189,000Active2 beds 1 baths666 sq. ft.
$189,000Active2 beds 1 baths666 sq. ft.1010 E 18TH, Bakersfield, CA 93305
MLS# 202600376Listed by: VYLLA HOME, INC. - New
 $100,000Active2 beds 1 baths720 sq. ft.
$100,000Active2 beds 1 baths720 sq. ft.9320 GLADYS STREET, Bakersfield, CA 93307
MLS# 202600375Listed by: BRIMHALL REALTY - New
 $499,000Active2 beds 1 baths
$499,000Active2 beds 1 baths8424 Hosey Avenue, Bakersfield, CA 93311
MLS# 26636163Listed by: DAYSTAR REALTY - New
 $314,900Active2 beds 2 baths1,528 sq. ft.
$314,900Active2 beds 2 baths1,528 sq. ft.12025 Davis Cup, Bakersfield, CA 93306
MLS# PI26006538Listed by: WATSON REALTY - Open Sun, 10am to 1pmNew
 $480,000Active4 beds 2 baths1,968 sq. ft.
$480,000Active4 beds 2 baths1,968 sq. ft.11417 ERESMA DRIVE, Bakersfield, CA 93311
MLS# 202600328Listed by: NEXT LEVEL REALTY MIRAMAR REALTY - New
 $275,000Active4 beds 2 baths1,371 sq. ft.
$275,000Active4 beds 2 baths1,371 sq. ft.225 Blomquist Drive, Bakersfield, CA 93309
MLS# CRV1-34038Listed by: TRUTH REALTY - New
 $305,000Active3 beds 1 baths1,053 sq. ft.
$305,000Active3 beds 1 baths1,053 sq. ft.300 WETHERLEY DRIVE, Bakersfield, CA 93309
MLS# 202600363Listed by: EMERGE REAL ESTATE - New
 $385,000Active3 beds 2 baths1,579 sq. ft.
$385,000Active3 beds 2 baths1,579 sq. ft.2108 GLENDON COURT, Bakersfield, CA 93309
MLS# 202600365Listed by: NEW HOUSE REAL ESTATE, INC.
