631 FAVERSHAM WAY, Bakersfield, CA 93311
Local realty services provided by:Better Homes and Gardens Real Estate Property Shoppe
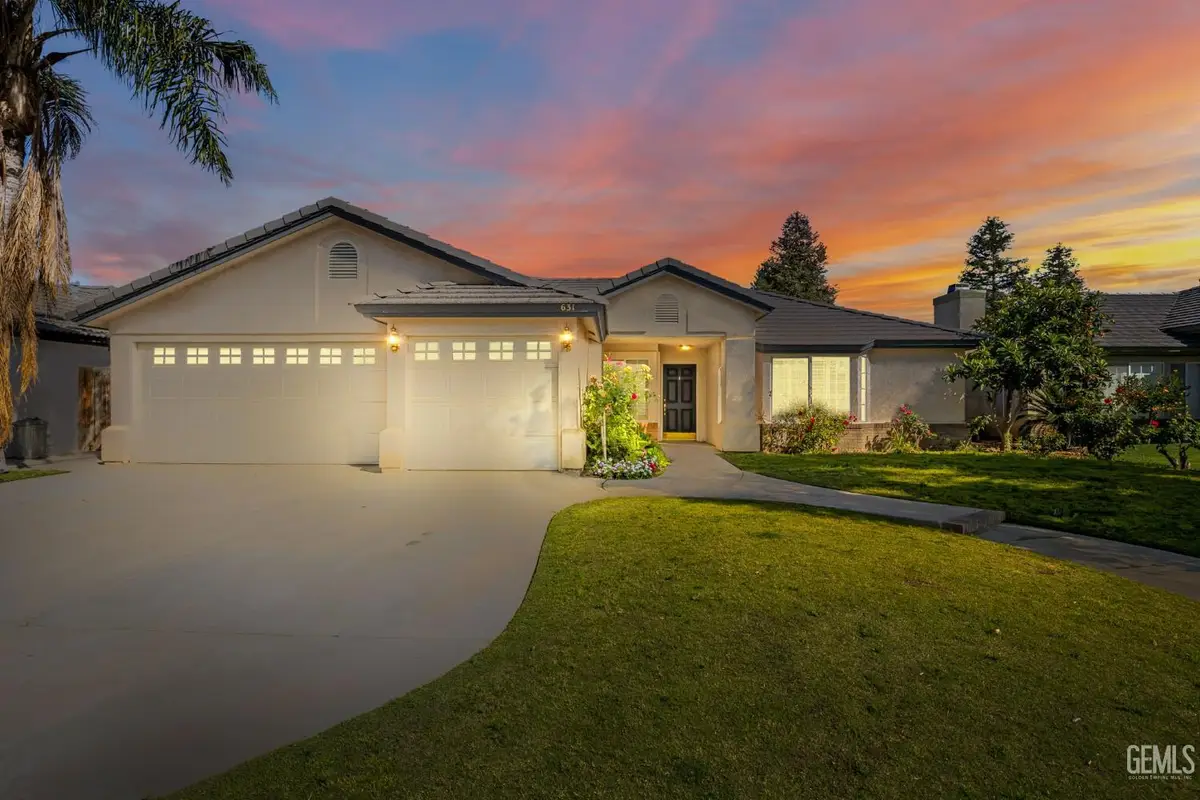
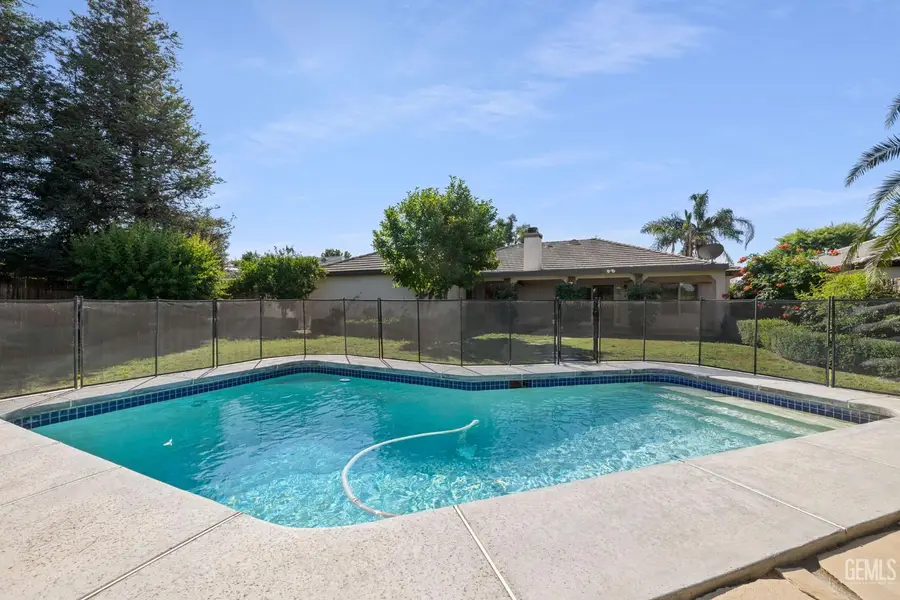
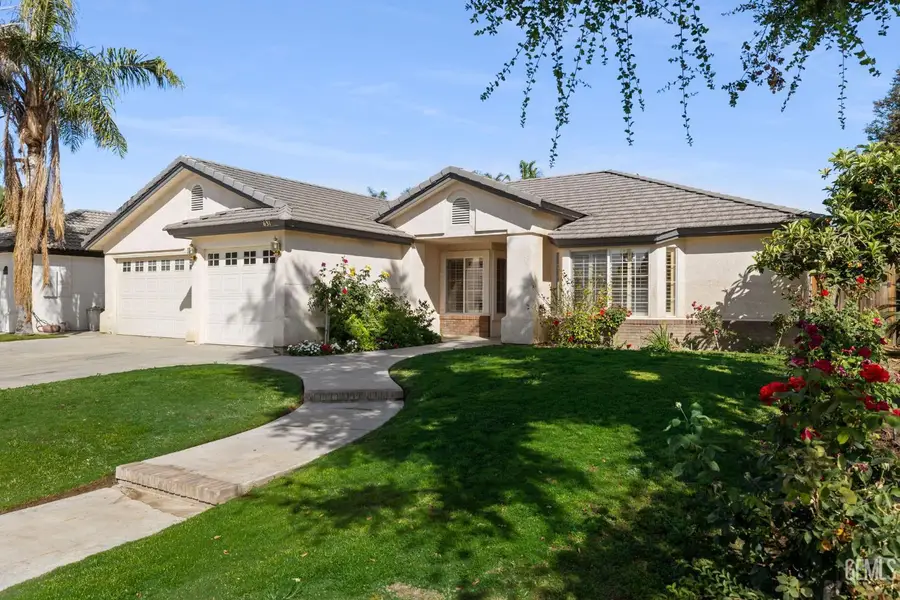
Listed by:laurice mccarty
Office:coldwell banker preferred, realtors
MLS#:202507833
Source:BF
Price summary
- Price:$550,000
- Price per sq. ft.:$230.51
- Monthly HOA dues:$135
About this home
Live in one of Bakersfield's most sought-after neighborhoods this 5-bedroom, 2.5-bath Seven Oaks home delivers prime location and effortless everyday living. Offering 2,386 sq ft of thoughtfully designed space, it's ideally located near River Walk Park, award-winning schools, premier shopping, dining, and top-tier medical care. Inside, warm wood flooring and a classic brick fireplace create an inviting atmosphere, while French doors lead to a backyard built for summer featuring a sparkling pool and spacious lot perfect for entertaining. The kitchen impresses with granite counters and backsplash, abundant cabinetry, a center island, and walk-in pantry. The luxurious primary suite boasts dual vanities, soaking tub, walk-in shower, and two generous walk-in closets. With shutters throughout, a 3-car garage, and a layout that balances style and function, this home offers comfort, charm, and convenience all in one.
Contact an agent
Home facts
- Year built:1998
- Listing Id #:202507833
- Added:36 day(s) ago
- Updated:August 17, 2025 at 02:10 PM
Rooms and interior
- Bedrooms:5
- Total bathrooms:3
- Full bathrooms:2
- Half bathrooms:1
- Living area:2,386 sq. ft.
Heating and cooling
- Cooling:Central A/C
- Heating:Central
Structure and exterior
- Year built:1998
- Building area:2,386 sq. ft.
- Lot area:0.22 Acres
Schools
- High school:Stockdale
- Middle school:Warren, Earl
- Elementary school:Reagan,Ronald
Finances and disclosures
- Price:$550,000
- Price per sq. ft.:$230.51
New listings near 631 FAVERSHAM WAY
- New
 $299,000Active3 beds 2 baths1,486 sq. ft.
$299,000Active3 beds 2 baths1,486 sq. ft.2601 DIAMOND COURT, Bakersfield, CA 93304
MLS# 202509369Listed by: MIRAMAR INTERNATIONAL CALLOWAY - New
 $405,000Active3 beds 2 baths1,568 sq. ft.
$405,000Active3 beds 2 baths1,568 sq. ft.4809 PUEBLO PLACE, Bakersfield, CA 93308
MLS# 202508636Listed by: WATSON REALTY - New
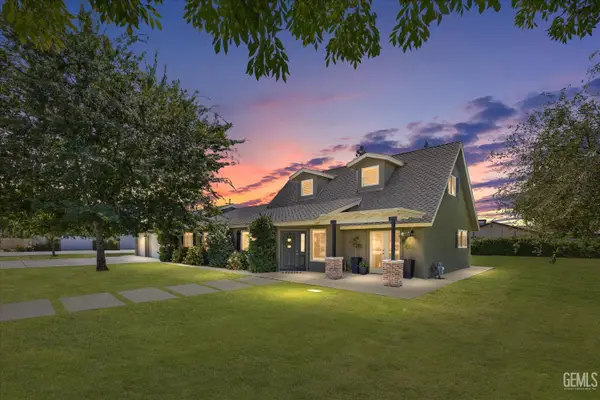 $1,350,000Active5 beds 3 baths2,158 sq. ft.
$1,350,000Active5 beds 3 baths2,158 sq. ft.2522 GREELEY ROAD, Bakersfield, CA 93314
MLS# 202509039Listed by: MIRAMAR INTERNATIONAL CALLOWAY - New
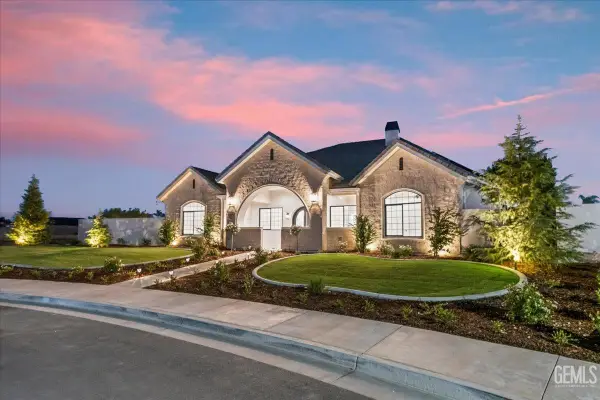 $1,722,000Active5 beds 5 baths
$1,722,000Active5 beds 5 baths3128 CAVALCADE WAY, Bakersfield, CA 93314
MLS# 202509343Listed by: BERKSHIRE HATHAWAY HOMESERVICES ASSOCIATED REAL ESTATE - New
 $475,000Active4 beds 2 baths1,829 sq. ft.
$475,000Active4 beds 2 baths1,829 sq. ft.11917 LEIGH RIVER STREET, Bakersfield, CA 93312
MLS# 202509359Listed by: DOBBS REALTY GROUP & ASSOCITES INC - New
 $533,490Active5 beds 3 baths
$533,490Active5 beds 3 baths8115 MARCH VIOLETS AVENUE #94, Bakersfield, CA 93313
MLS# 202509361Listed by: D.R. HORTON - New
 $521,490Active5 beds 4 baths
$521,490Active5 beds 4 baths8109 MARCH VIOLETS AVENUE #95, Bakersfield, CA 93311
MLS# 202509362Listed by: D.R. HORTON - Open Sun, 1 to 4pmNew
 $449,000Active4 beds 3 baths2,194 sq. ft.
$449,000Active4 beds 3 baths2,194 sq. ft.6200 WHALEBACK AVENUE, Bakersfield, CA 93313
MLS# 202509292Listed by: UHLER MORTGAGE SOLUTIONS INC. - Open Sun, 12 to 3pmNew
 $519,900Active3 beds 2 baths2,000 sq. ft.
$519,900Active3 beds 2 baths2,000 sq. ft.9426 OAK HILLS AVENUE, Bakersfield, CA 93312
MLS# 202509310Listed by: KELLER WILLIAMS REALTY - New
 $275,000Active3 beds 2 baths1,357 sq. ft.
$275,000Active3 beds 2 baths1,357 sq. ft.2601 ASHE ROAD #32, Bakersfield, CA 93305
MLS# 202509355Listed by: THE MORA PARTNERS INC.
