6513 DESMOND COURT, Bakersfield, CA 93308
Local realty services provided by:Better Homes and Gardens Real Estate Property Shoppe
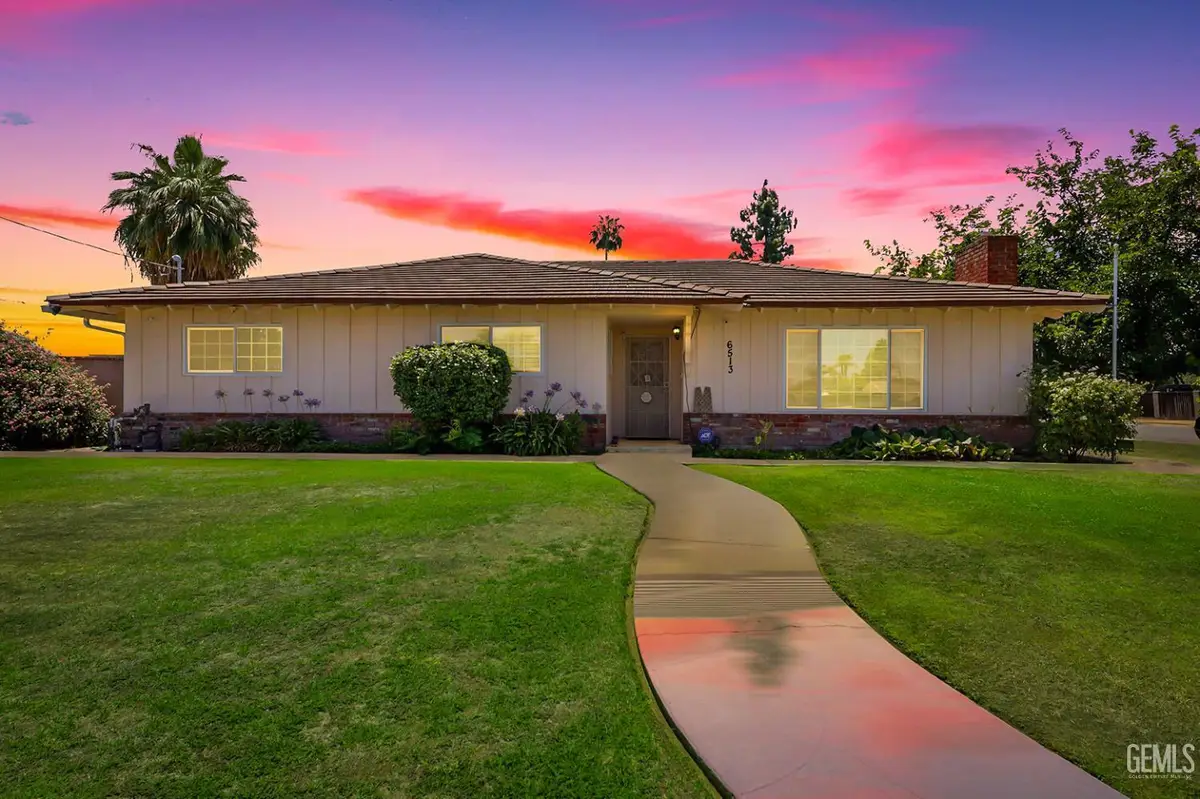

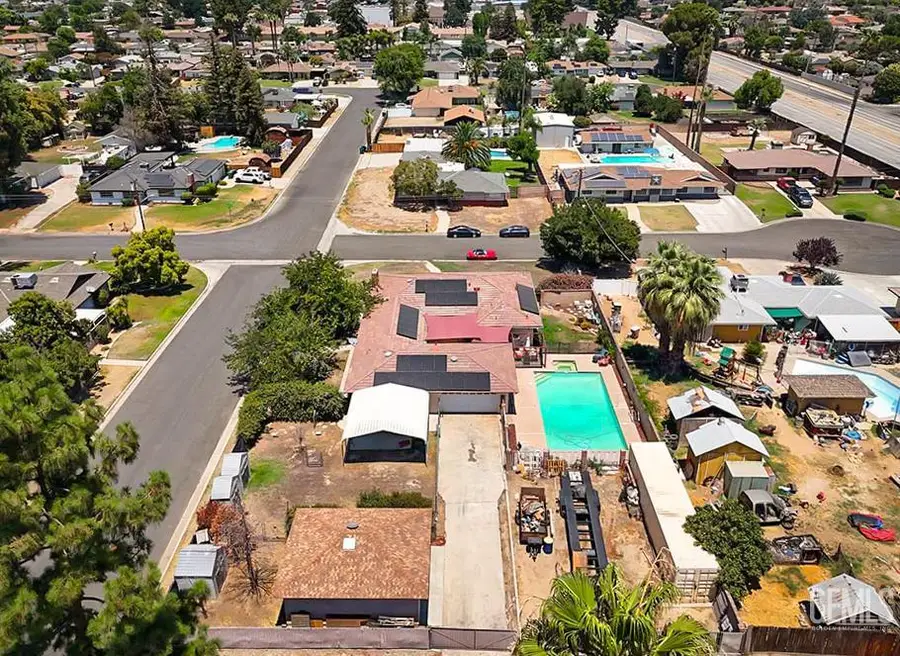
6513 DESMOND COURT,Bakersfield, CA 93308
$549,999
- 5 Beds
- 3 Baths
- 2,635 sq. ft.
- Single family
- Active
Listed by:sara abrams
Office:bill mell & associates
MLS#:202507882
Source:BF
Price summary
- Price:$549,999
- Price per sq. ft.:$208.73
About this home
Welcome to your dream home! This stunning 5-bedroom residence is perfect for growing families or multi-generational living. With an expansive layout, it offers ample space for everyone to enjoy their privacy while fostering togetherness. The heart of the home features a spacious living area bathed in natural light, ideal for family gatherings or entertaining friends.Step outside to your private oasis, where a shimmering pool awaits, perfect for hot summer days or relaxing evenings. The adjacent shop provides additional storage or workspace, catering to hobbies or projects. Energy efficiency is a key feature, thanks to the solar panels that help reduce utility costs while promoting sustainable living.Located in a desirable neighborhood, this home is close to schools, parks, and shopping. Don't miss the opportunity to make this exceptional property your own, where comfort, convenience, and community come together. Schedule a viewing today and experience all this home has to offer, where
Contact an agent
Home facts
- Year built:1963
- Listing Id #:202507882
- Added:32 day(s) ago
- Updated:August 15, 2025 at 02:10 PM
Rooms and interior
- Bedrooms:5
- Total bathrooms:3
- Full bathrooms:3
- Living area:2,635 sq. ft.
Heating and cooling
- Cooling:Central A/C
- Heating:Central
Structure and exterior
- Year built:1963
- Building area:2,635 sq. ft.
- Lot area:0.42 Acres
Schools
- High school:Centennial
- Middle school:Norris
- Elementary school:Olive Drive
Finances and disclosures
- Price:$549,999
- Price per sq. ft.:$208.73
New listings near 6513 DESMOND COURT
- New
 $550,000Active4 beds 3 baths2,158 sq. ft.
$550,000Active4 beds 3 baths2,158 sq. ft.8400 Jean Anne Street, Bakersfield, CA 93314
MLS# CRPI25183522Listed by: KELLER WILLIAMS REALTY BAKERSFIELD - New
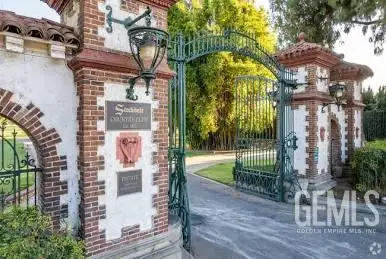 $579,000Active0.41 Acres
$579,000Active0.41 Acres1110 FAIRWAY DRIVE, Bakersfield, CA 93309
MLS# 202509104Listed by: WATSON REALTY - New
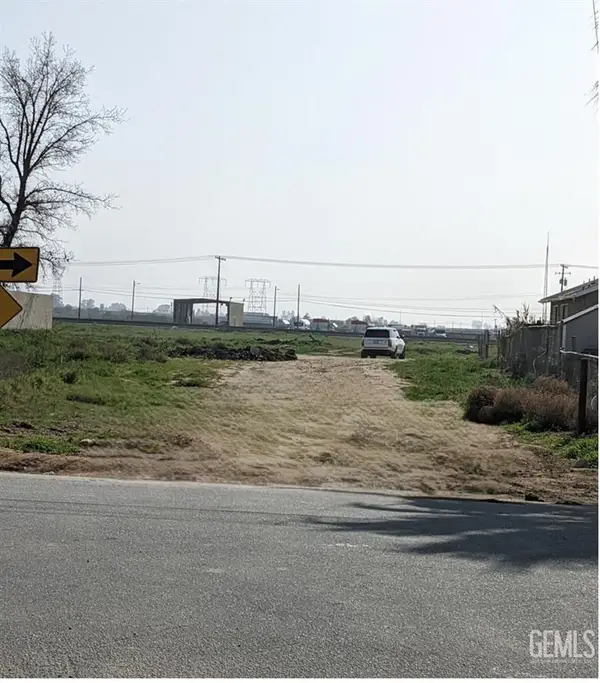 $1,695,000Active8.73 Acres
$1,695,000Active8.73 Acres5901 MILLS DRIVE, Bakersfield, CA 93306
MLS# 202509111Listed by: DOMBROSKI REALTY - New
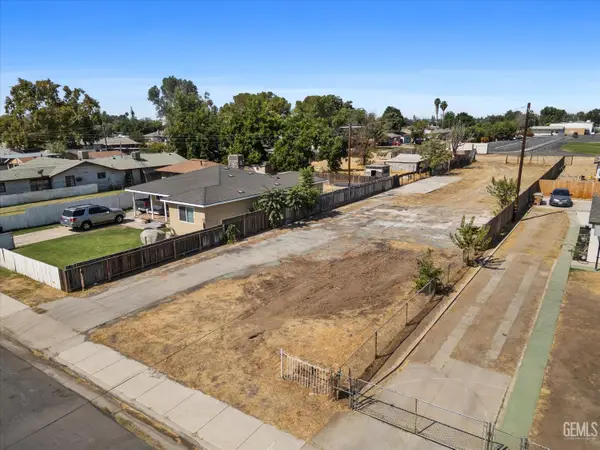 $139,900Active0.33 Acres
$139,900Active0.33 Acres1009 BALDWIN ROAD, Bakersfield, CA 93304
MLS# 202509138Listed by: EMERGE REAL ESTATE - New
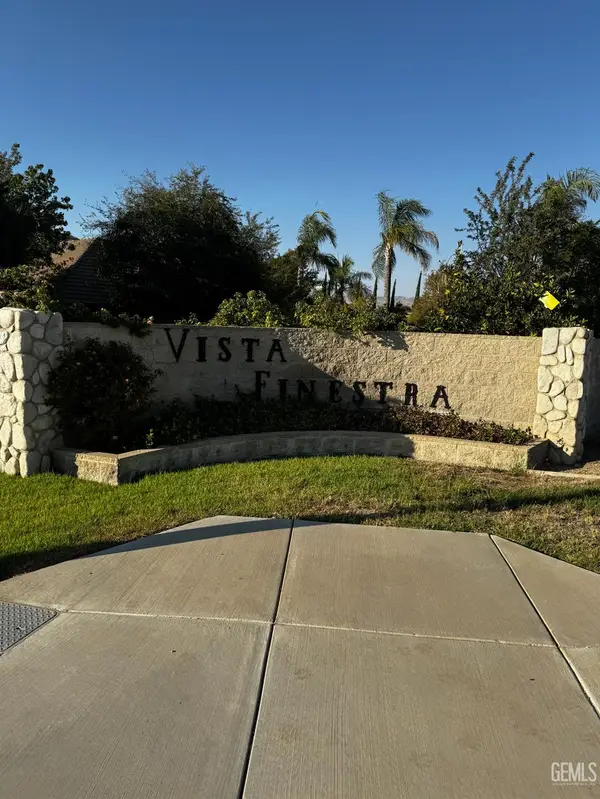 $279,900Active0.55 Acres
$279,900Active0.55 Acres12103 VISTA MONTANA DRIVE, Bakersfield, CA 93306
MLS# 202509197Listed by: ULICES B. MELENDEZ, BROKER - New
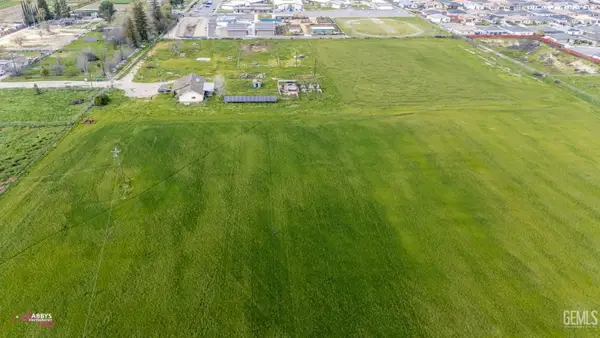 $1,100,000Active10 Acres
$1,100,000Active10 Acres3045 EMERSON WAY, Bakersfield, CA 93313
MLS# 202509276Listed by: COLDWELL BANKER PREFERRED, REALTORS - New
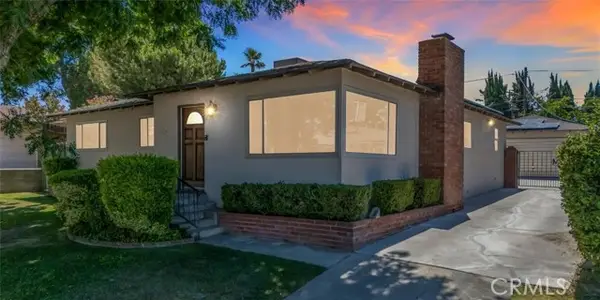 $389,995Active3 beds 2 baths1,899 sq. ft.
$389,995Active3 beds 2 baths1,899 sq. ft.1825 Camino Primavera, Bakersfield, CA 93306
MLS# CRNS25157619Listed by: OPEN DOOR REAL ESTATE - New
 $269,900Active3 beds 1 baths936 sq. ft.
$269,900Active3 beds 1 baths936 sq. ft.2604 Mirador Drive, Bakersfield, CA 93305
MLS# PF25184293Listed by: EQUITY SMART REAL ESTATE SERVICES - New
 $1,500,000Active147 Acres
$1,500,000Active147 Acres0 Paladino Drive, Bakersfield, CA 93306
MLS# CRIV25184069Listed by: COLDWELL BANKER COMMERCIAL SC - Open Sun, 12 to 3pmNew
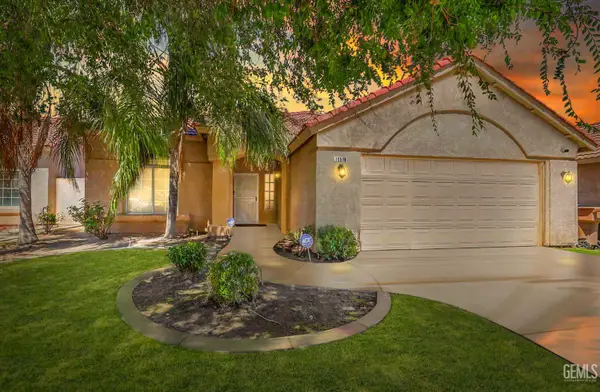 $372,000Active3 beds 2 baths1,494 sq. ft.
$372,000Active3 beds 2 baths1,494 sq. ft.10518 TIVOLI COURT, Bakersfield, CA 93311
MLS# 202509286Listed by: KELLER WILLIAMS REALTY
