6601 HIGH PEAKS DRIVE, Bakersfield, CA 93313
Local realty services provided by:Better Homes and Gardens Real Estate Property Shoppe
6601 HIGH PEAKS DRIVE,Bakersfield, CA 93313
$509,999
- 4 Beds
- 2 Baths
- 2,255 sq. ft.
- Single family
- Pending
Listed by:jose perez
Office:century 21 jordan-link
MLS#:202506870
Source:BF
Price summary
- Price:$509,999
- Price per sq. ft.:$226.16
About this home
The perfect home for entertaining! Offering 4 spacious bedrooms, an office, 2 bathrooms, plus an outdoor bathroom with a shower, toilet, and sink, perfect for the poolside. With over 2,200 sq. ft. of living space on a lot just over acre, there's plenty of room to relax and host. The backyard is a true highlight, featuring a beautiful PebbleTec pool, outdoor bathroom access, RV drainage on the side, a storage shed, and potential RV parking behind a secure wrought iron gate. Inside, the home features light neutral tones throughout, built-in speakers in the living areas to keep the atmosphere lively, and a freshly epoxied garage floor for a clean, polished finish. Energy-efficient solar panels help keep summer utility bills low while you enjoy everything this home has to offer. Located in the Champion Series in South West Bakersfield, this home offers space, upgrades, and a layout made for entertaining, just minutes from shopping, dining, gyms, and more. Come see it before its gone!
Contact an agent
Home facts
- Year built:2001
- Listing ID #:202506870
- Added:98 day(s) ago
- Updated:October 08, 2025 at 07:41 AM
Rooms and interior
- Bedrooms:4
- Total bathrooms:2
- Full bathrooms:2
- Living area:2,255 sq. ft.
Heating and cooling
- Cooling:Central A/C
- Heating:Central
Structure and exterior
- Year built:2001
- Building area:2,255 sq. ft.
- Lot area:0.26 Acres
Schools
- High school:Independence
- Middle school:Lakeside
- Elementary school:Suburu, Donald
Finances and disclosures
- Price:$509,999
- Price per sq. ft.:$226.16
New listings near 6601 HIGH PEAKS DRIVE
- New
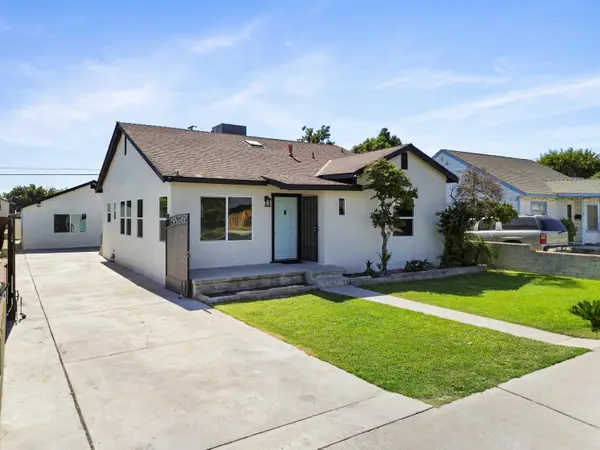 $349,000Active4 beds 3 baths2,012 sq. ft.
$349,000Active4 beds 3 baths2,012 sq. ft.513 Decatur St, Bakersfield, CA 93308
MLS# 225130462Listed by: GNN REAL ESTATE - New
 $109,900Active3 beds 2 baths1,056 sq. ft.
$109,900Active3 beds 2 baths1,056 sq. ft.1301 TAFT HIGHWAY #50, Bakersfield, CA 93307
MLS# 202511432Listed by: 661 REALTY - New
 $310,000Active3 beds 2 baths1,056 sq. ft.
$310,000Active3 beds 2 baths1,056 sq. ft.125 P STREET, Bakersfield, CA 93304
MLS# 202511409Listed by: KELLER WILLIAMS REALTY - New
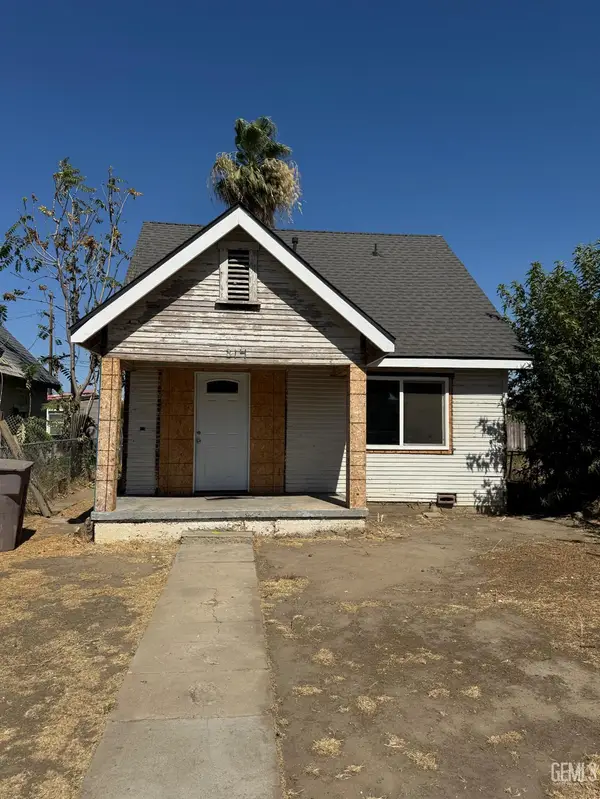 $219,000Active2 beds 1 baths986 sq. ft.
$219,000Active2 beds 1 baths986 sq. ft.814 Q STREET, Bakersfield, CA 93304
MLS# 202511427Listed by: KELLER WILLIAMS REALTY - New
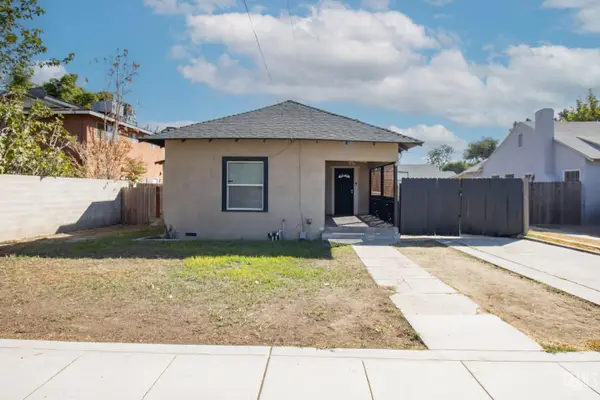 $259,900Active3 beds 1 baths1,034 sq. ft.
$259,900Active3 beds 1 baths1,034 sq. ft.1921 FORREST STREET, Bakersfield, CA 93304
MLS# 202510908Listed by: TEAM BUSBY REAL ESTATE /MIRAMAR INTERNATIONAL - RIVERWALK - New
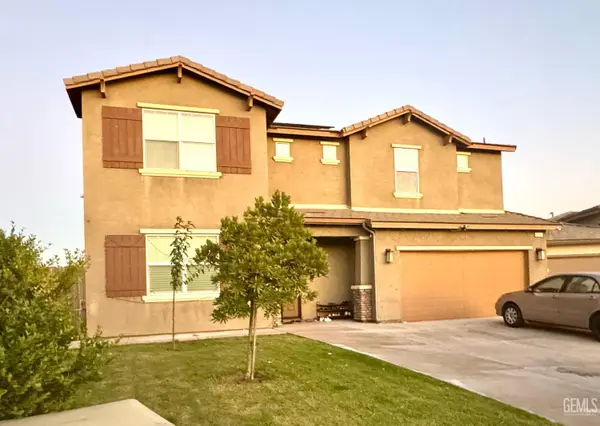 $614,999Active5 beds 5 baths3,305 sq. ft.
$614,999Active5 beds 5 baths3,305 sq. ft.7420 ECHO CREEK LANE, Bakersfield, CA 93313
MLS# 202511403Listed by: GOLDEN VALLEY REAL ESTATE GROUP - New
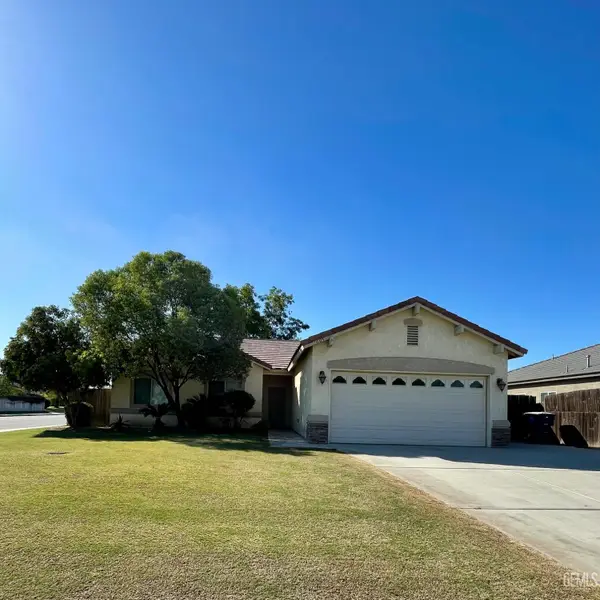 $399,000Active4 beds 2 baths1,502 sq. ft.
$399,000Active4 beds 2 baths1,502 sq. ft.3603 CHISHOLM TRAIL AVENUE, Bakersfield, CA 93313
MLS# 202511419Listed by: KELLY & ECCLESTON REAL ESTATE - New
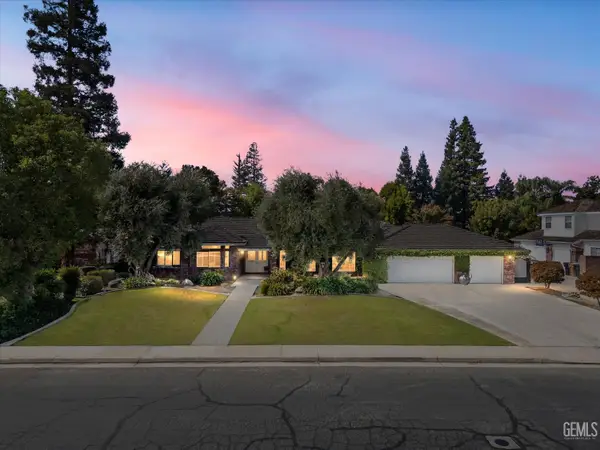 $850,000Active5 beds 3 baths3,005 sq. ft.
$850,000Active5 beds 3 baths3,005 sq. ft.201 EL PASO ROAD, Bakersfield, CA 93314
MLS# 202511420Listed by: MIRAMAR INTERNATIONAL CALLOWAY - Open Sun, 12 to 3:30pmNew
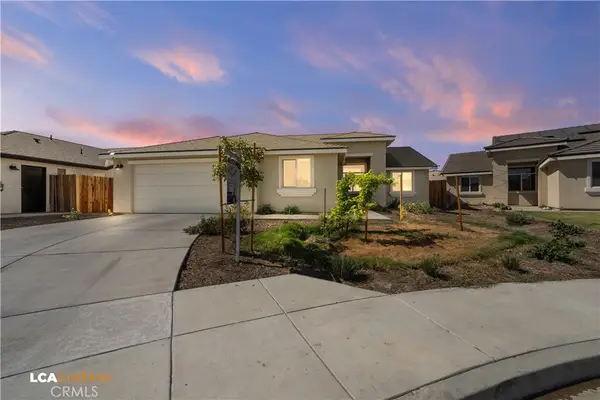 $465,000Active5 beds 3 baths1,842 sq. ft.
$465,000Active5 beds 3 baths1,842 sq. ft.7310 Millers Point Lane, Bakersfield, CA 93307
MLS# SR25233485Listed by: EMPIRE OF REAL ESTATE & FINANCE INC. - New
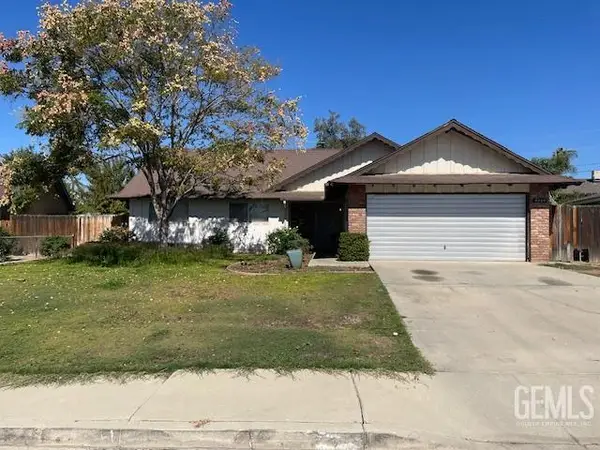 $320,000Active5 beds 2 baths1,961 sq. ft.
$320,000Active5 beds 2 baths1,961 sq. ft.4200 RIDGEMOOR AVENUE, Bakersfield, CA 93306
MLS# 202511394Listed by: SIERRA CENTRAL REAL ESTATE
