6615 VIRDEN DRIVE, Bakersfield, CA 93313
Local realty services provided by:Better Homes and Gardens Real Estate Property Shoppe
6615 VIRDEN DRIVE,Bakersfield, CA 93313
$466,000
- 4 Beds
- 3 Baths
- 2,252 sq. ft.
- Single family
- Active
Listed by:amber ranger
Office:watson realty
MLS#:202511148
Source:BF
Price summary
- Price:$466,000
- Price per sq. ft.:$206.93
About this home
Beautifully maintained original-owner home in SW Bakersfield near top-rated schools, shopping, & quick access to Hwy 99. Home features a flexible layout with a full bed & bath downstairs, an open-concept living space, & a kitchen with recessed lighting & generous storage. Upstairs offers a cozy loft, laundry room, two guest bedrooms, and a spacious primary suite with a large bath & oversized walk-in closet. Thoughtful upgrades include beautiful tile plank flooring downstairs, ceiling fans in every bedroom & throughout, dimmer lighting, tinted windows, & garage shelving. Home is also equipped with a built-in fire sprinkler system throughout downstairs and the garage. The backyard is great for relaxing or entertaining, offering a fire pit, fruit trees, & lush landscaping.
Contact an agent
Home facts
- Year built:2014
- Listing ID #:202511148
- Added:74 day(s) ago
- Updated:October 07, 2025 at 02:23 PM
Rooms and interior
- Bedrooms:4
- Total bathrooms:3
- Full bathrooms:3
- Living area:2,252 sq. ft.
Heating and cooling
- Cooling:Central A/C
- Heating:Central
Structure and exterior
- Year built:2014
- Building area:2,252 sq. ft.
- Lot area:0.19 Acres
Schools
- High school:Ridgeview
- Middle school:Stonecreek
- Elementary school:Miller, Douglas
Finances and disclosures
- Price:$466,000
- Price per sq. ft.:$206.93
New listings near 6615 VIRDEN DRIVE
- New
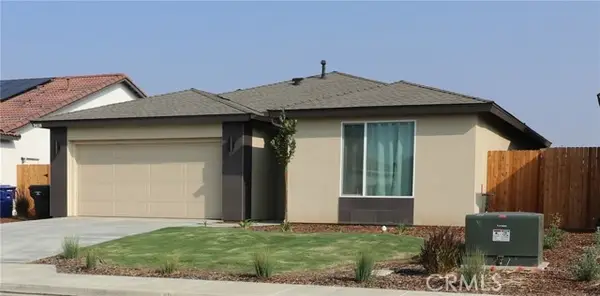 $498,000Active3 beds 2 baths1,451 sq. ft.
$498,000Active3 beds 2 baths1,451 sq. ft.8418 Creede St, Bakersfield, CA 93314
MLS# CROC25233106Listed by: WYNN REAL ESTATE, INC. - New
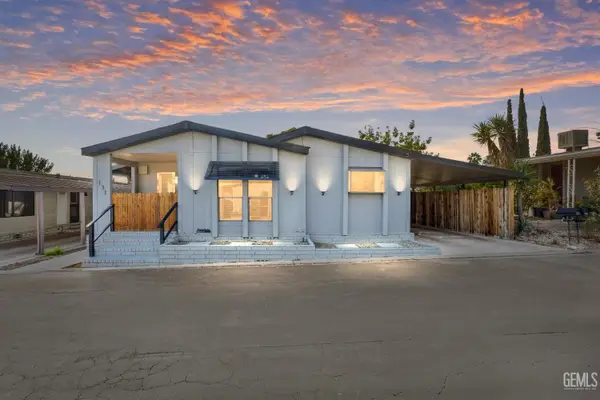 $134,999Active2 beds 2 baths1,700 sq. ft.
$134,999Active2 beds 2 baths1,700 sq. ft.8536 KERN CANYON ROAD #131, Bakersfield, CA 93306
MLS# 202511385Listed by: ELITE, REALTORS - New
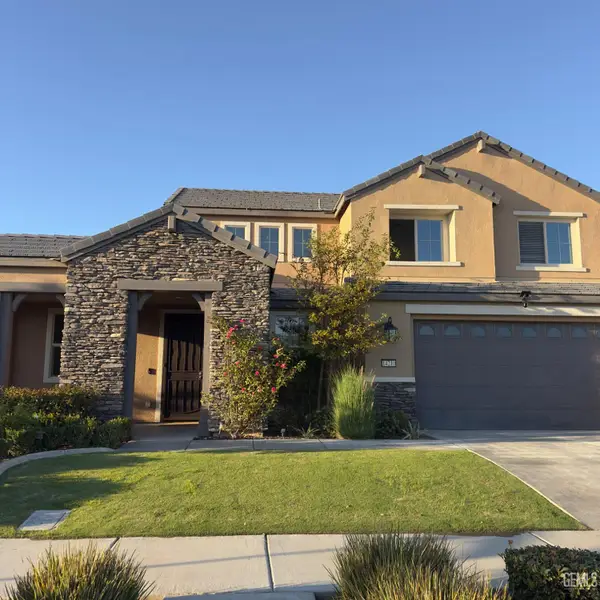 $575,000Active4 beds 3 baths2,266 sq. ft.
$575,000Active4 beds 3 baths2,266 sq. ft.14210 EVERTON AVENUE, Bakersfield, CA 93311
MLS# 202511379Listed by: MARKENDORF AND ASSOCIATES - New
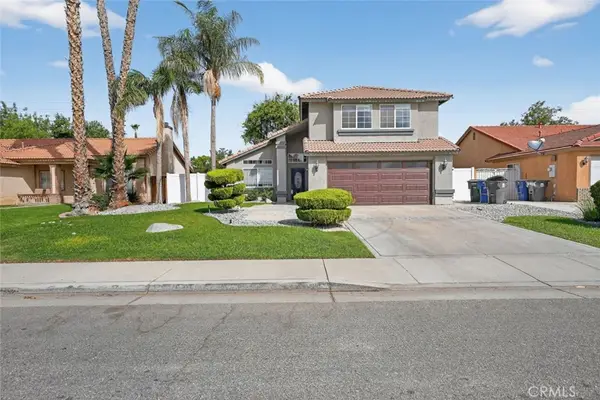 $445,000Active4 beds 4 baths1,748 sq. ft.
$445,000Active4 beds 4 baths1,748 sq. ft.3910 Whirlwind Drive, Bakersfield, CA 93313
MLS# SR25233428Listed by: JOHNHART REAL ESTATE - New
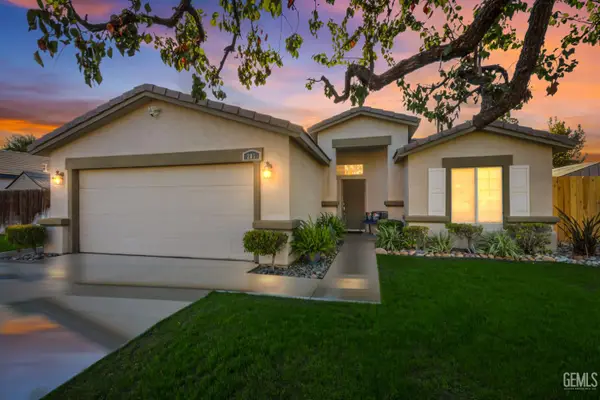 $414,900Active3 beds 2 baths1,306 sq. ft.
$414,900Active3 beds 2 baths1,306 sq. ft.205 CALLE AVENIDA, Bakersfield, CA 93314
MLS# 202511362Listed by: MIRAMAR INTERNATIONAL-RIVERWALK - New
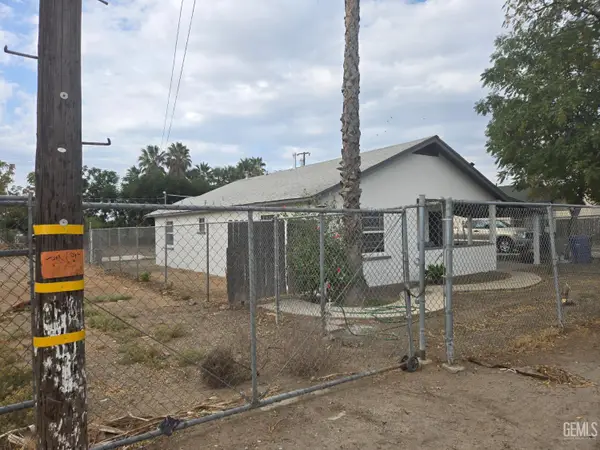 $249,600Active2 beds 1 baths1,003 sq. ft.
$249,600Active2 beds 1 baths1,003 sq. ft.3721 EDISON HIGHWAY, Bakersfield, CA 93307
MLS# 202511369Listed by: NEW CONCEPT REALTY, INC. - New
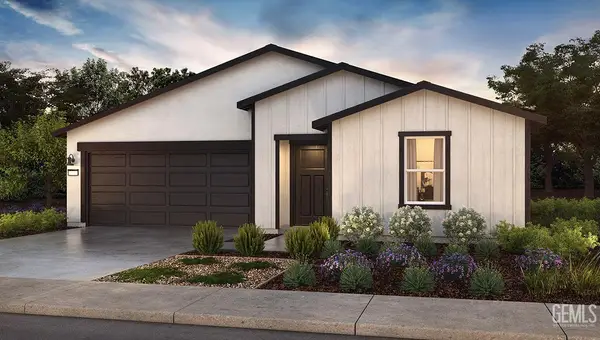 $449,990Active4 beds 3 baths
$449,990Active4 beds 3 baths8709 SCINTILLA AVENUE #2034W, Bakersfield, CA 93311
MLS# 202511374Listed by: D.R. HORTON - New
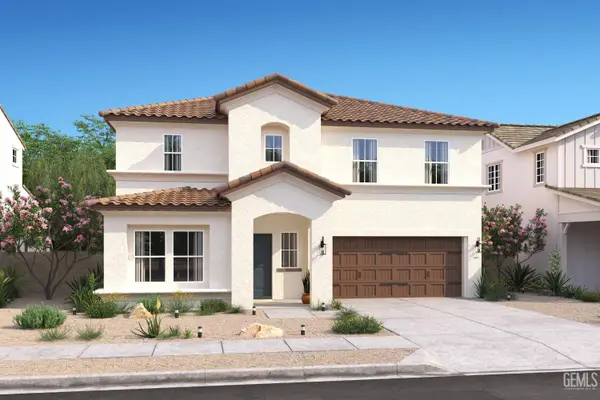 $539,990Active5 beds 3 baths
$539,990Active5 beds 3 baths6204 MARCONI AVENUE, Bakersfield, CA 93313
MLS# 202511375Listed by: K. HOVNANIAN CALIFORNIA OPERATIONS INC. - New
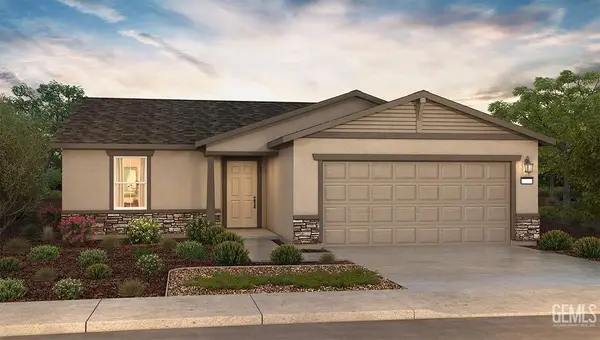 $404,490Active3 beds 2 baths
$404,490Active3 beds 2 baths8702 SCINTILLA AVENUE #2015W, Bakersfield, CA 93311
MLS# 202511365Listed by: D.R. HORTON - New
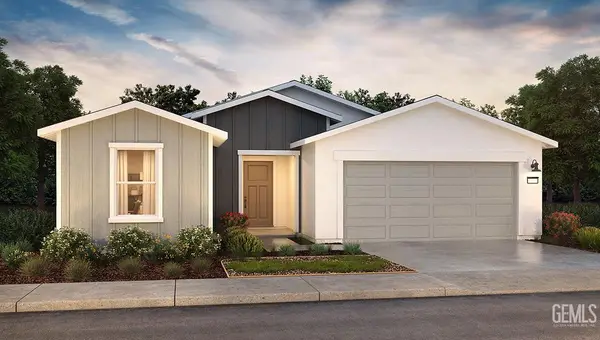 $424,990Active4 beds 2 baths
$424,990Active4 beds 2 baths8708 SCINTILLA AVENUE #2016W, Bakersfield, CA 93311
MLS# 202511366Listed by: D.R. HORTON
