6702 Aretino Way, Bakersfield, CA 93306
Local realty services provided by:Better Homes and Gardens Real Estate Napolitano & Associates
6702 Aretino Way,East Bakersfield, CA 93306
$609,900
- 3 Beds
- 3 Baths
- 2,618 sq. ft.
- Single family
- Active
Listed by: virginia patrick
Office: sierra sands real estate
MLS#:PI25215630
Source:San Diego MLS via CRMLS
Price summary
- Price:$609,900
- Price per sq. ft.:$232.96
- Monthly HOA dues:$100
About this home
Welcome to this Stunning Home located on an Elevated Corner Lot with Views! In... the Highly desirable Gated Community of Tuscany! Offering: 3 bedrooms & 2.5 baths, SOLAR, 3 car garage PLUS a Tiny Home! The beautiful Courtyard entry leads inside to an Elegant Foyer boasting a Formal Living and Dining Room adorned with a beautiful Chandelier. Huge Windows bring in tons of Natural Light & offer Views of the Sierra Nevadas.to the East. Just off to your right is a Bonus Room/Office/4th Bedroom with beautiful new Barn doors for privacy. The combination of Newly installed Luxury Vinyl planking adds a warm touch throughout the home as does the larger Ceramic tile. An Entertainer's Dream best describes the Kitchen with rich dark Hardwood Kitchen Cabinets with Soft Close Doors and Stainless Steel Appliances. Beautiful Granite slabs highlight the large Center Island and Countertops with an all-natural Stone Backsplash. The Kitchen flows into an open Concept Family Room allowing plenty of space for Guests, Conversation, Food and Beverage while gathering around the Fireplace! The Spacious Master Bedroom En suite offers views to the West & Sunsets & Plenty of Windows. You will enjoy the Master Spa-like Bathroom drawing you in to partake of the Elegant Soaking tub surrounded by separate His & Her vanities and Shower. Step outside and you will find your Backyard Oasis with a large covered Patio running the full length of the Home. This makes for a Great Bar-B-Q location, favorite Breakfast spot, Outdoor Entertaining or Romantic Dinners watching the Stunning Sunsets! There is also a "Venue
Contact an agent
Home facts
- Year built:2007
- Listing ID #:PI25215630
- Added:96 day(s) ago
- Updated:December 19, 2025 at 03:00 PM
Rooms and interior
- Bedrooms:3
- Total bathrooms:3
- Full bathrooms:2
- Half bathrooms:1
- Living area:2,618 sq. ft.
Heating and cooling
- Cooling:Central Forced Air
- Heating:Fireplace, Forced Air Unit, Passive Solar
Structure and exterior
- Roof:Tile/Clay
- Year built:2007
- Building area:2,618 sq. ft.
Utilities
- Water:Public, Water Connected
- Sewer:Public Sewer, Sewer Connected
Finances and disclosures
- Price:$609,900
- Price per sq. ft.:$232.96
New listings near 6702 Aretino Way
- New
 $119,900Active0.16 Acres
$119,900Active0.16 Acres1420 Virginia, Bakersfield, CA 93307
MLS# DW25277832Listed by: BIG BLOCK POWERHOUSE REALTY - New
 $520,000Active-- beds -- baths
$520,000Active-- beds -- baths2124 E, Bakersfield, CA 93301
MLS# SR25272264Listed by: PAK HOME REALTY - New
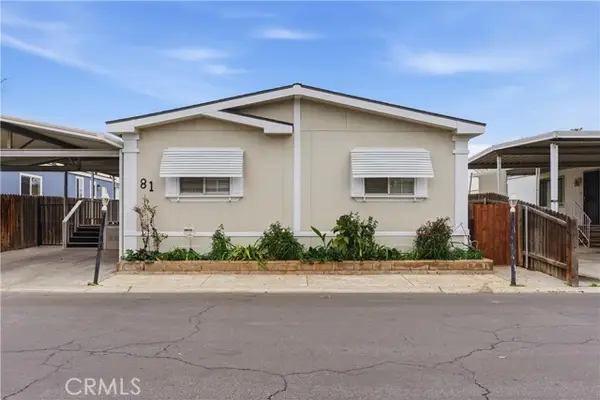 $127,000Active3 beds 2 baths1,560 sq. ft.
$127,000Active3 beds 2 baths1,560 sq. ft.14035 Rosedale Highway #81, Bakersfield, CA 93314
MLS# OC25277829Listed by: 661 REALTY - New
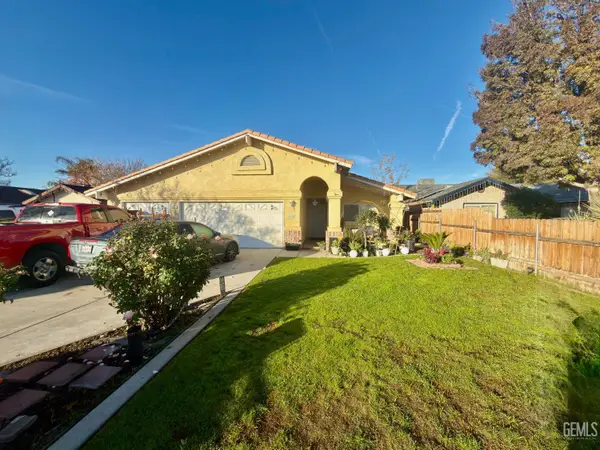 $390,000Active3 beds 3 baths1,457 sq. ft.
$390,000Active3 beds 3 baths1,457 sq. ft.645 DELFINO LANE, Bakersfield, CA 93304
MLS# 202513718Listed by: GOLDEN VALLEY REAL ESTATE GROUP - New
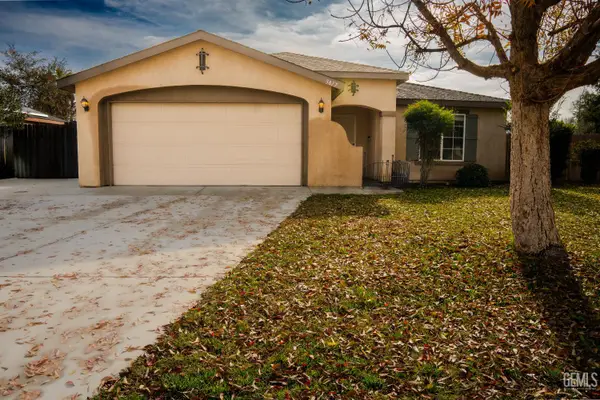 $399,900Active4 beds 2 baths1,776 sq. ft.
$399,900Active4 beds 2 baths1,776 sq. ft.3817 HARRIS ROAD, Bakersfield, CA 93313
MLS# 202513714Listed by: D BEST REALTY, INC. - New
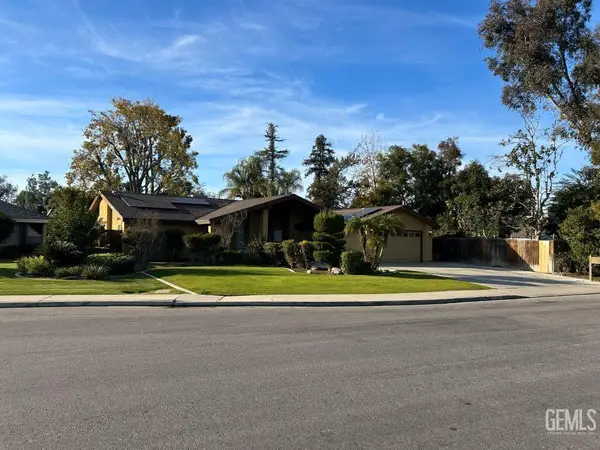 $449,999Active4 beds 2 baths2,089 sq. ft.
$449,999Active4 beds 2 baths2,089 sq. ft.3105 LOVELAND WAY, Bakersfield, CA 93309
MLS# 202513715Listed by: UNITED REAL ESTATE CONSULTANTS - New
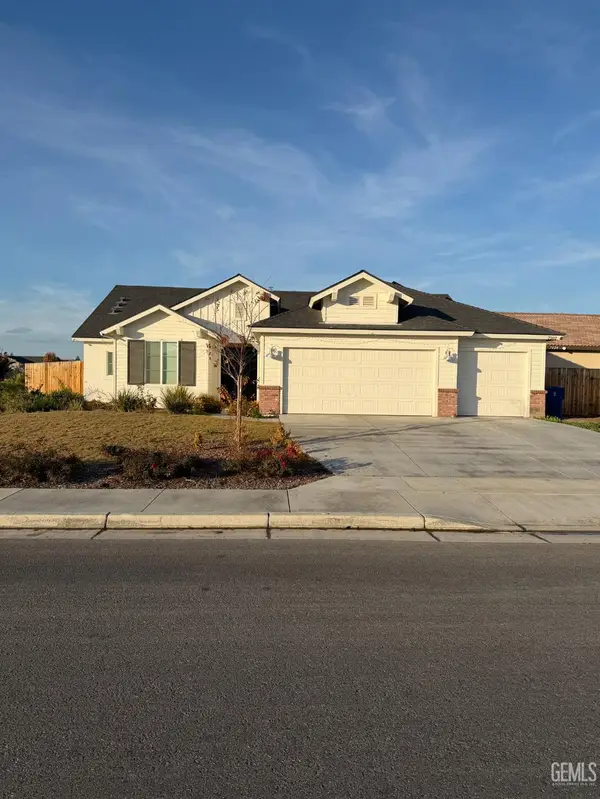 $489,990Active3 beds 3 baths2,194 sq. ft.
$489,990Active3 beds 3 baths2,194 sq. ft.7502 EMERALD GREEN AVENUE, Bakersfield, CA 93313
MLS# 202513716Listed by: MATRIXX REALTY - New
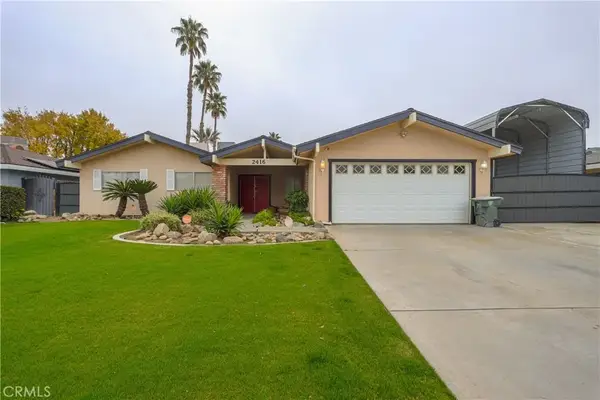 $409,900Active3 beds 2 baths1,827 sq. ft.
$409,900Active3 beds 2 baths1,827 sq. ft.2416 Bladen, Bakersfield, CA 93309
MLS# SR25278923Listed by: AAA REALTY, INC - Open Sun, 11am to 2pmNew
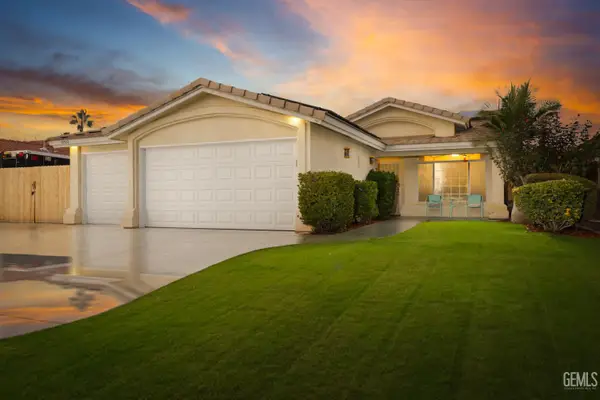 $405,000Active3 beds 2 baths1,403 sq. ft.
$405,000Active3 beds 2 baths1,403 sq. ft.10302 ATAKAPA AVENUE, Bakersfield, CA 93312
MLS# 202513509Listed by: KELLER WILLIAMS REALTY - New
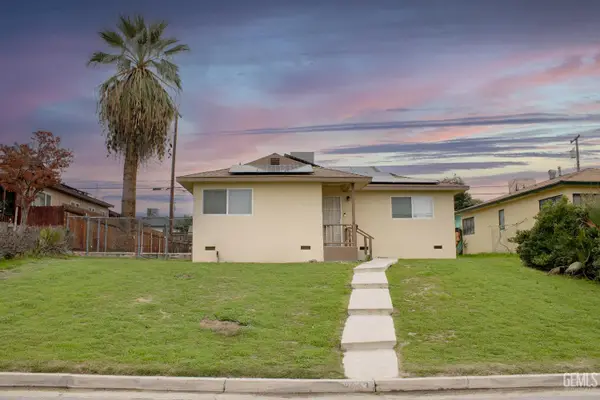 $325,000Active3 beds 2 baths1,208 sq. ft.
$325,000Active3 beds 2 baths1,208 sq. ft.3013 CORNELL STREET, Bakersfield, CA 93305
MLS# 202513659Listed by: TEAM BUSBY REAL ESTATE /MIRAMAR REALTY
