7112 BROOKSHIRE AVENUE, Bakersfield, CA 93308
Local realty services provided by:Better Homes and Gardens Real Estate Property Shoppe
Listed by: javier rios acevedo
Office: the garza group- emerge real estate
MLS#:202510172
Source:BF
Price summary
- Price:$545,000
- Price per sq. ft.:$206.44
About this home
Welcome to 7112 Brookshire Ave, a stunning 4-bedroom, 2-bath, 2,640 sq. ft. home on a 10,018 sq. ft. lot in the sought-after Olive Drive/Northwest neighborhood! From the moment you walk in, the soaring vaulted ceilings, exposed beams, and dual fireplaces create warmth and charm. The home offers two spacious living areas, a formal dining room, and a kitchen with granite counters, breakfast bar, and sunny nook overlooking the backyard perfect for family meals or entertaining. The primary suite is a true retreat with backyard access, dual vanities, walk-in shower, and double closets. Three additional bedrooms provide plenty of flexibility for family, guests, or a home office. Step outside to a covered patio and expansive backyard with mature trees, room to garden, play, or even add a pool. With an indoor laundry room, attached 2-car garage, and potential RV parking, this home delivers both comfort and convenience. 📍 Close to parks, schools, and shopping
Contact an agent
Home facts
- Year built:1985
- Listing ID #:202510172
- Added:101 day(s) ago
- Updated:November 18, 2025 at 03:18 PM
Rooms and interior
- Bedrooms:4
- Total bathrooms:2
- Full bathrooms:2
- Living area:2,640 sq. ft.
Heating and cooling
- Cooling:Central A/C
- Heating:Central
Structure and exterior
- Year built:1985
- Building area:2,640 sq. ft.
- Lot area:0.23 Acres
Schools
- High school:Centennial
- Middle school:Norris
- Elementary school:Olive Drive
Finances and disclosures
- Price:$545,000
- Price per sq. ft.:$206.44
New listings near 7112 BROOKSHIRE AVENUE
- New
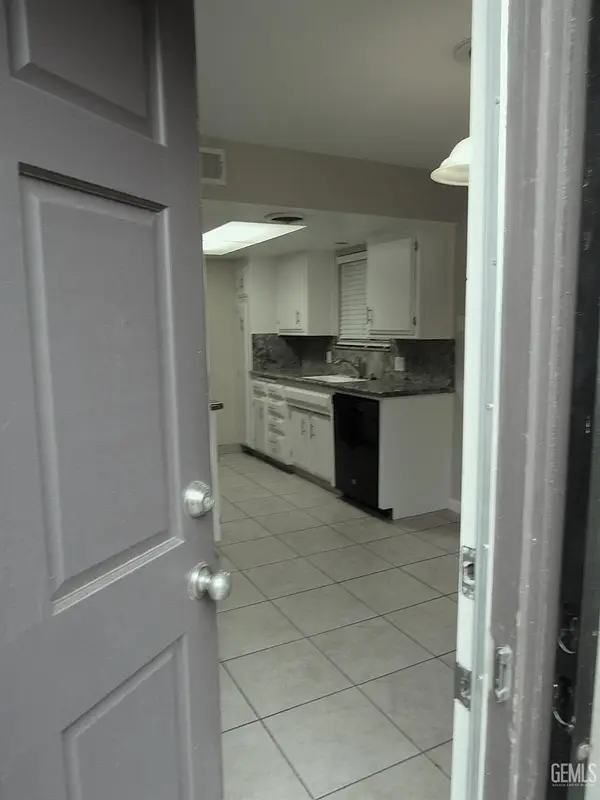 $195,000Active2 beds 1 baths924 sq. ft.
$195,000Active2 beds 1 baths924 sq. ft.3333 EL ENCANTO COURT #59, Bakersfield, CA 93301
MLS# 202513558Listed by: WATSON REALTY - New
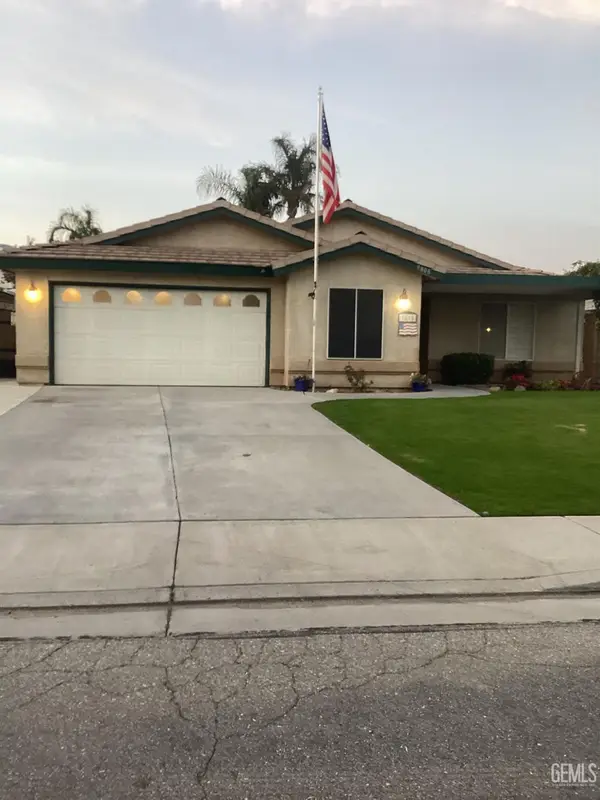 $459,000Active4 beds 2 baths1,886 sq. ft.
$459,000Active4 beds 2 baths1,886 sq. ft.9808 BLACKFOOT DRIVE, Bakersfield, CA 93312
MLS# 202513656Listed by: MIRAMAR INTERNATIONAL CALLOWAY - New
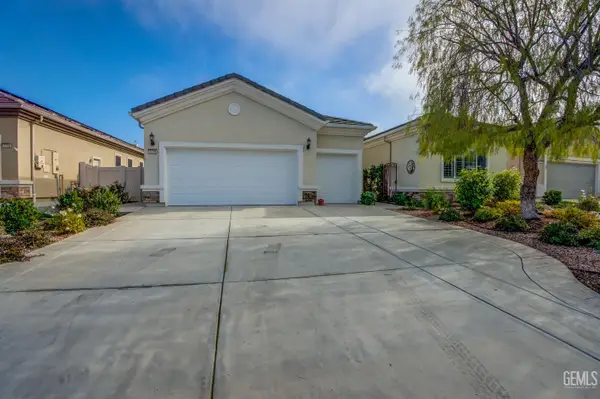 $429,900Active2 beds 2 baths2,141 sq. ft.
$429,900Active2 beds 2 baths2,141 sq. ft.5719 PRIMROSE VISTA COURT, Bakersfield, CA 93306
MLS# 202513663Listed by: COLDWELL BANKER PREFERRED, REALTORS - New
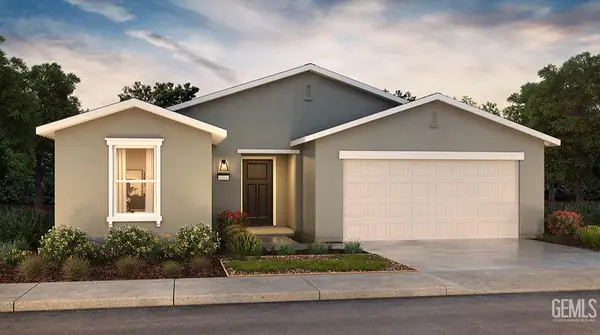 $392,990Active4 beds 2 baths
$392,990Active4 beds 2 baths8312 MOREHOUSE AVENUE #2029A, Bakersfield, CA 93307
MLS# 202513664Listed by: D.R. HORTON - New
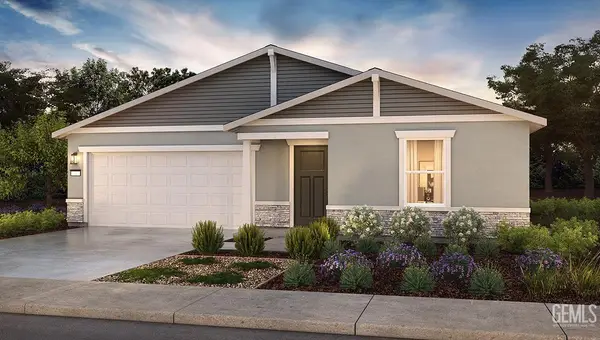 $419,990Active4 beds 3 baths
$419,990Active4 beds 3 baths8311 MOREHOUSE AVENUE #2042A, Bakersfield, CA 93307
MLS# 202513666Listed by: D.R. HORTON - New
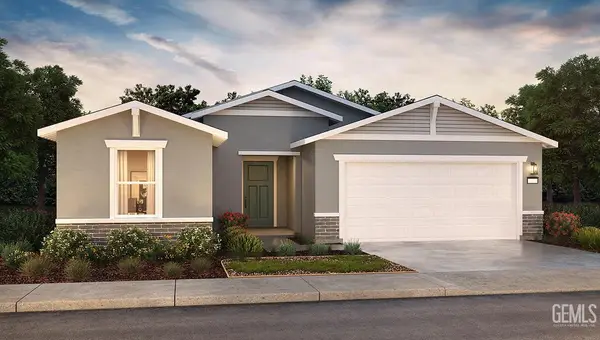 $394,990Active4 beds 2 baths
$394,990Active4 beds 2 baths8323 MOREHOUSE AVENUE #2044A, Bakersfield, CA 93307
MLS# 202513668Listed by: D.R. HORTON - New
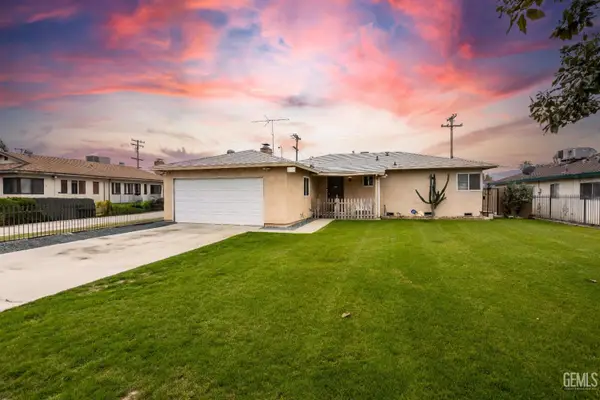 $320,000Active3 beds 2 baths1,092 sq. ft.
$320,000Active3 beds 2 baths1,092 sq. ft.1913 MING AVENUE, Bakersfield, CA 93304
MLS# 202513576Listed by: THE MORA PARTNERS INC. - New
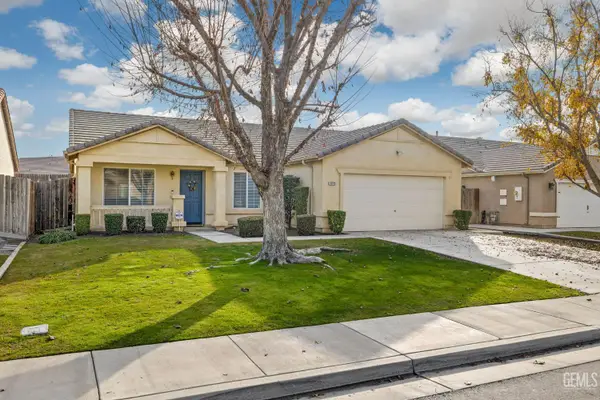 $385,000Active3 beds 2 baths1,448 sq. ft.
$385,000Active3 beds 2 baths1,448 sq. ft.10715 SUNSET RANCH DRIVE, Bakersfield, CA 93311
MLS# 202513590Listed by: WATSON REALTY - New
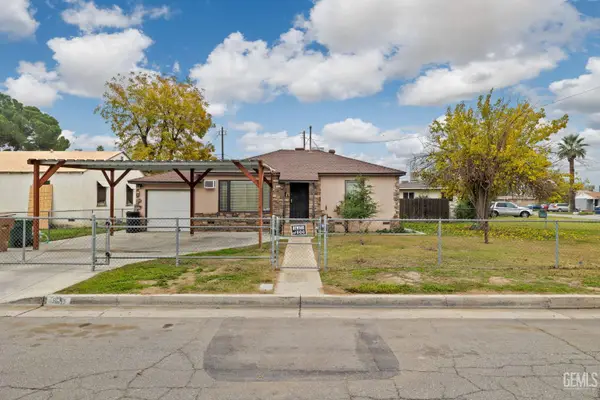 $259,900Active2 beds 1 baths858 sq. ft.
$259,900Active2 beds 1 baths858 sq. ft.1313 MAITLAND DRIVE, Bakersfield, CA 93304
MLS# 202513649Listed by: COLDWELL BANKER PREFERRED, REALTORS - New
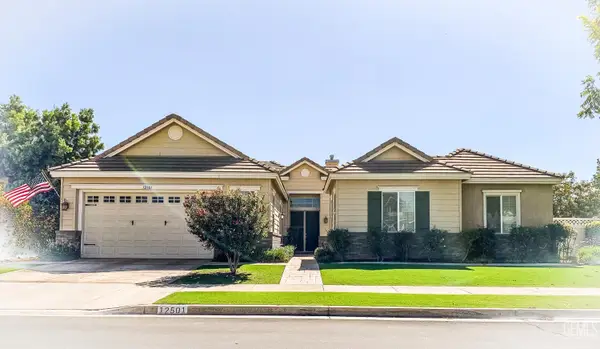 $490,000Active3 beds 2 baths2,497 sq. ft.
$490,000Active3 beds 2 baths2,497 sq. ft.12501 WINGER STREET, Bakersfield, CA 93312
MLS# 202513652Listed by: WATSON REALTY
