- BHGRE®
- California
- Bakersfield
- 7113 TALLYWOOD DRIVE
7113 TALLYWOOD DRIVE, Bakersfield, CA 93312
Local realty services provided by:Better Homes and Gardens Real Estate Property Shoppe
Listed by: sherri trone
Office: coldwell banker preferred, realtors
MLS#:202512471
Source:BF
Price summary
- Price:$580,000
- Price per sq. ft.:$228.53
About this home
Welcome to this beautifully updated home--From the moment you arrive, you'll be greeted by a freshly poured courtyard that sets a warm & inviting tone. Inside, the home has been thoughtfully renovated--a kitchen with sleek appliances and modern finishes, fresh interior paint, blinds, crisp 5 baseboards and stylish flooring throughout. The addition of can lighting enhances and brightens the space with a contemporary glow. Newly added flex room w/elegant French doors offers the perfect setting for a home office or personal gym. The updated primary bathroom provides spa-inspired comfort. The laundry room has been upgraded w/ utility sink, solar screens improve energy efficiency, a newer water heater adds peace of mind and FULLY OWNED solar panels too. You will find ample storage throughout and generous sized closets. Outside the pool will be your private retreat for fun, a modest side yard for pets too. Comfort, style & location all in one exceptional package. .
Contact an agent
Home facts
- Year built:2006
- Listing ID #:202512471
- Added:95 day(s) ago
- Updated:February 11, 2026 at 08:12 AM
Rooms and interior
- Bedrooms:3
- Total bathrooms:2
- Full bathrooms:2
- Living area:2,538 sq. ft.
Heating and cooling
- Cooling:Central A/C
- Heating:Central
Structure and exterior
- Year built:2006
- Building area:2,538 sq. ft.
- Lot area:0.19 Acres
Schools
- High school:Frontier
- Middle school:Norris
- Elementary school:Norris
Finances and disclosures
- Price:$580,000
- Price per sq. ft.:$228.53
New listings near 7113 TALLYWOOD DRIVE
- New
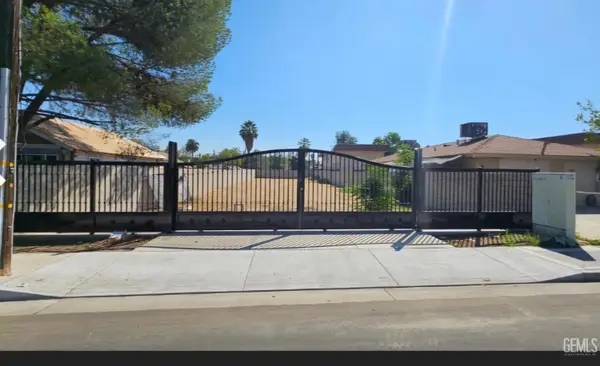 $200,000Active0.26 Acres
$200,000Active0.26 Acres2223 PALM STREET, Bakersfield, CA 93304
MLS# 202601521Listed by: WATSON REALTY - New
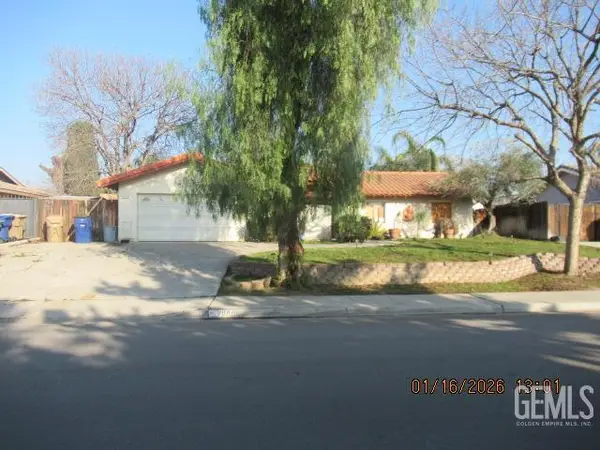 $227,500Active3 beds 2 baths1,603 sq. ft.
$227,500Active3 beds 2 baths1,603 sq. ft.2000 GLENMONT DRIVE, Bakersfield, CA 93309
MLS# 202601515Listed by: AVALAR REAL ESTATE ALLIANCE - New
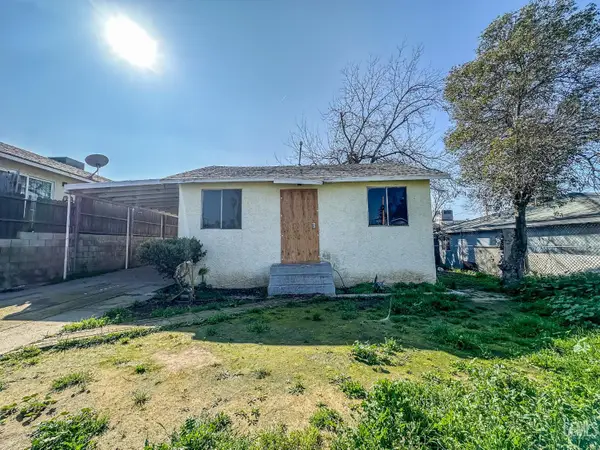 $199,000Active-- beds -- baths1,186 sq. ft.
$199,000Active-- beds -- baths1,186 sq. ft.1115 GRACE STREET, Bakersfield, CA 93305
MLS# 202601514Listed by: ASU COMMERCIAL - New
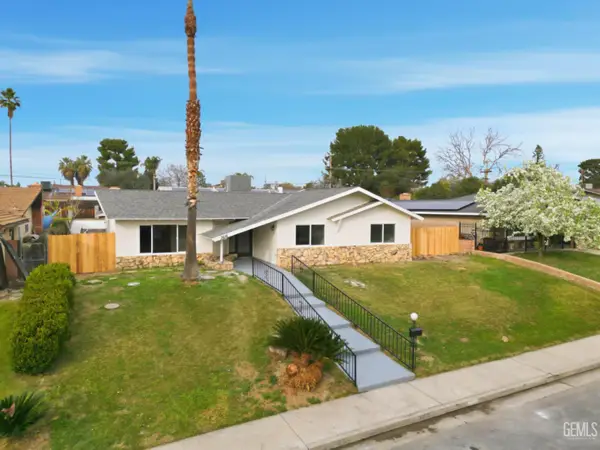 $429,000Active4 beds 3 baths2,090 sq. ft.
$429,000Active4 beds 3 baths2,090 sq. ft.3616 CENTURY DRIVE, Bakersfield, CA 93306
MLS# 202601317Listed by: REAL BROKER - Open Sat, 11am to 2pmNew
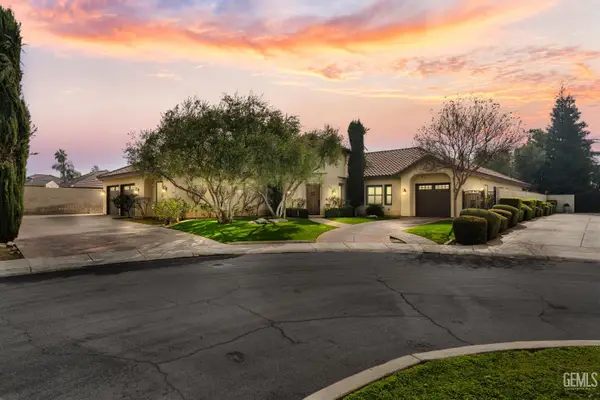 $1,200,000Active5 beds 4 baths4,300 sq. ft.
$1,200,000Active5 beds 4 baths4,300 sq. ft.7919 SCARLET MAPLE COURT, Bakersfield, CA 93308
MLS# 202601479Listed by: KELLER WILLIAMS REALTY - New
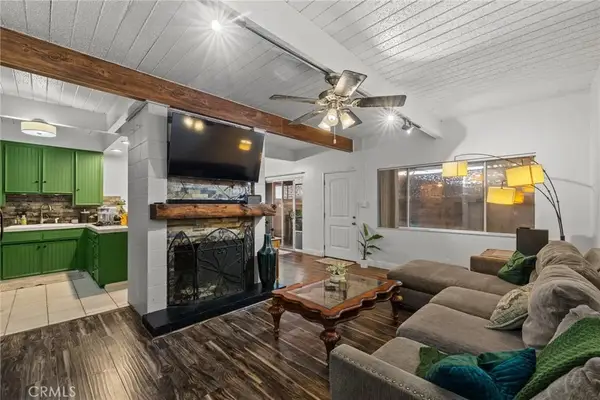 $199,900Active1 beds 1 baths926 sq. ft.
$199,900Active1 beds 1 baths926 sq. ft.3800 Stockdale #8, Bakersfield, CA 93309
MLS# SR26027386Listed by: COLDWELL BANKER PREFERRED REALTORS - New
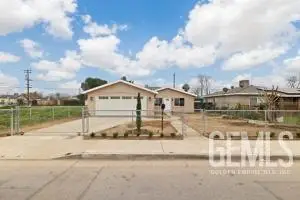 $349,000Active3 beds 2 baths1,060 sq. ft.
$349,000Active3 beds 2 baths1,060 sq. ft.137 S SOUTH KING STREET, Bakersfield, CA 93305
MLS# 202601482Listed by: RE/MAX GOLDEN EMPIRE - New
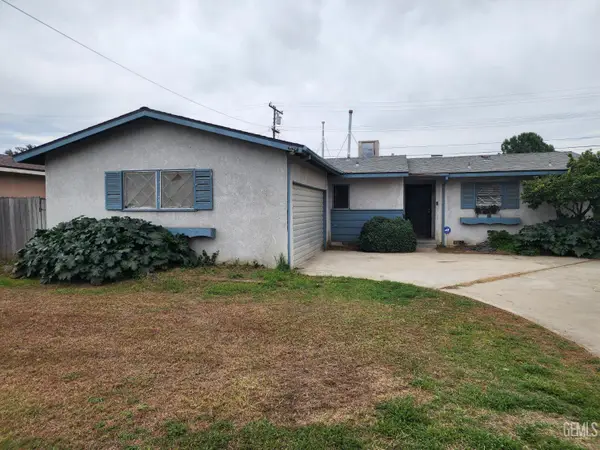 $205,000Active3 beds 2 baths1,051 sq. ft.
$205,000Active3 beds 2 baths1,051 sq. ft.1321 CARSON AVENUE, Bakersfield, CA 93304
MLS# 202601504Listed by: GRAHAM & ASSOCIATES REAL ESTATE GROUP - Open Fri, 2 to 4pmNew
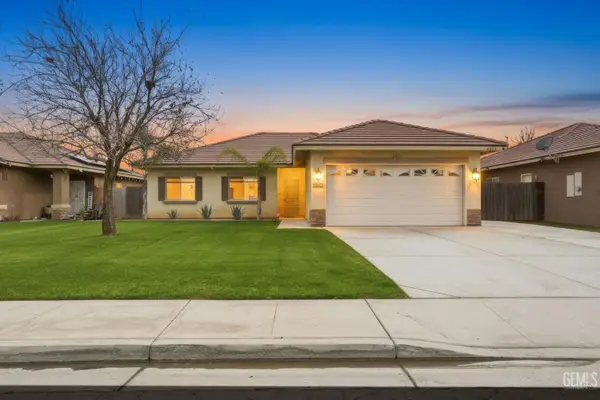 $399,900Active4 beds 2 baths1,502 sq. ft.
$399,900Active4 beds 2 baths1,502 sq. ft.3515 RIO GRANDE LANE, Bakersfield, CA 93313
MLS# 202601506Listed by: EXP REALTY OF CALIFORNIA INC - New
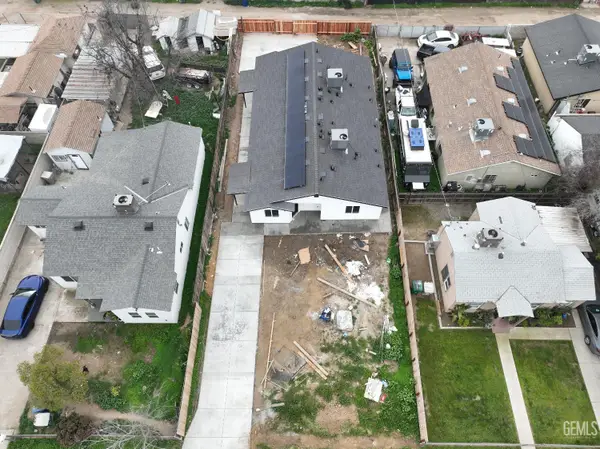 $449,900Active-- beds -- baths958 sq. ft.
$449,900Active-- beds -- baths958 sq. ft.617 IRENE STREET, Bakersfield, CA 93305
MLS# 202601508Listed by: KELLER WILLIAMS REALTY

