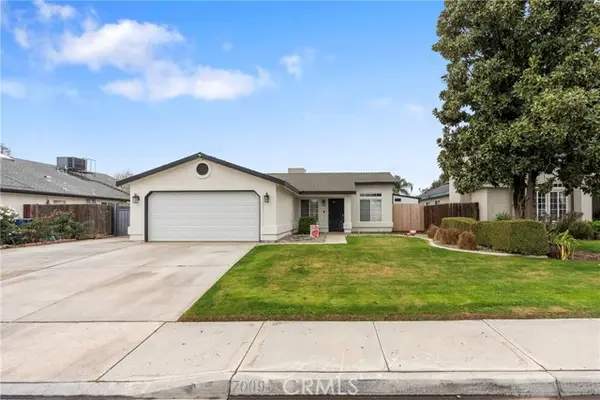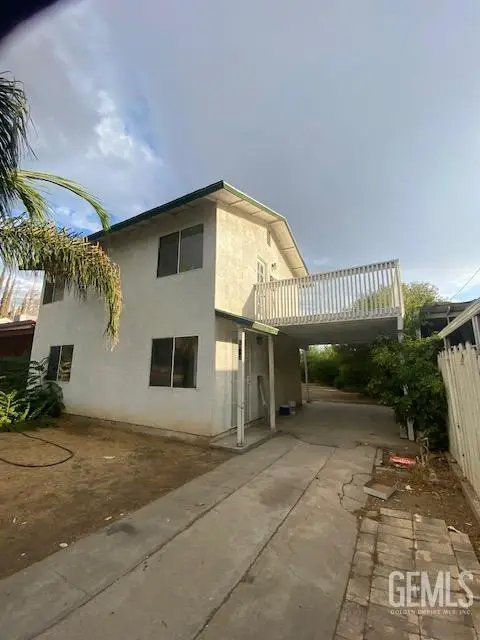7207 BRIAR RIDGE COURT, Bakersfield, CA 93308
Local realty services provided by:Better Homes and Gardens Real Estate Property Shoppe
7207 BRIAR RIDGE COURT,Bakersfield, CA 93308
$525,000
- 3 Beds
- 2 Baths
- 2,718 sq. ft.
- Single family
- Active
Listed by: jon busby, jonathan j busby
Office: team busby real estate /miramar realty
MLS#:202600322
Source:BF
Price summary
- Price:$525,000
- Price per sq. ft.:$193.16
About this home
Beautifully Updated Northwest Home! This spacious 3-bedroom, 2-bath with a 2-cargarage residence is filled with upgrades, including an updated kitchen, dining room, bathrooms, plantation shutters, flooring, and staircase. The versatile floorplan offers a formal living room and a cozy den with fireplace. Two bedrooms and a full bath are conveniently located downstairs, while the private upstairs primary suite features updated bathroom and a balcony overlooking the expansive backyard. Enjoy resort-style living with a sparkling Pebble Tec-style pool and waterfall. The large indoor laundry room sits just off the kitchen, which boasts granite countertops, a farmhouse sink, KitchenAid electric double oven, and a gas cooktop. Additional highlights include a tankless gas water heater, newer A/C units, and a prime location on a quiet Northwest cul-de-sac.
Contact an agent
Home facts
- Year built:1980
- Listing ID #:202600322
- Added:132 day(s) ago
- Updated:January 23, 2026 at 03:24 PM
Rooms and interior
- Bedrooms:3
- Total bathrooms:2
- Full bathrooms:2
- Living area:2,718 sq. ft.
Heating and cooling
- Cooling:Central A/C
- Heating:Central
Structure and exterior
- Year built:1980
- Building area:2,718 sq. ft.
- Lot area:0.28 Acres
Schools
- High school:Centennial
- Middle school:Norris
- Elementary school:Olive Drive
Finances and disclosures
- Price:$525,000
- Price per sq. ft.:$193.16
New listings near 7207 BRIAR RIDGE COURT
- New
 $355,000Active3 beds 2 baths1,019 sq. ft.
$355,000Active3 beds 2 baths1,019 sq. ft.7009 Kings Forest Court, Bakersfield, CA 93313
MLS# CRNS26015712Listed by: LPT REALTY, INC - New
 $55,000Active2 beds 2 baths840 sq. ft.
$55,000Active2 beds 2 baths840 sq. ft.14035 Rosedale Highway #7, Bakersfield, CA 93314
MLS# CRPI26015791Listed by: KELLER WILLIAMS REALTY BAKERSFIELD - New
 $579,999Active4 beds 3 baths2,683 sq. ft.
$579,999Active4 beds 3 baths2,683 sq. ft.2200 Gambel Oak Way, Bakersfield, CA 93311
MLS# CRV1-34256Listed by: GOLD STANDARD REALTY - New
 $275,000Active2 beds 1 baths833 sq. ft.
$275,000Active2 beds 1 baths833 sq. ft.1130 JEFFREY ST, Bakersfield, CA 93305
MLS# 202600835Listed by: EMERGE REAL ESTATE - New
 $490,000Active4 beds 3 baths2,158 sq. ft.
$490,000Active4 beds 3 baths2,158 sq. ft.8602 LITTLETON STREET, Bakersfield, CA 93314
MLS# 202600854Listed by: REAL BROKER - New
 $350,000Active3 beds 2 baths1,316 sq. ft.
$350,000Active3 beds 2 baths1,316 sq. ft.2807 WENATCHEE AVENUE, Bakersfield, CA 93306
MLS# 202600848Listed by: KELLER WILLIAMS REALTY - New
 $375,000Active-- beds -- baths1,428 sq. ft.
$375,000Active-- beds -- baths1,428 sq. ft.2717 MONTEREY STREET, Bakersfield, CA 93306
MLS# 202600853Listed by: BAHENA REAL ESTATE GROUP - New
 $458,000Active3 beds 2 baths1,680 sq. ft.
$458,000Active3 beds 2 baths1,680 sq. ft.22808 Acari, Bakersfield, CA 93314
MLS# NS26015722Listed by: OPEN DOOR REAL ESTATE - New
 $335,000Active3 beds 2 baths1,182 sq. ft.
$335,000Active3 beds 2 baths1,182 sq. ft.909 Dwina Avenue, Bakersfield, CA 93308
MLS# PI26016409Listed by: MIRAMAR INTERNATIONAL INC. - New
 $190,000Active1 beds 1 baths576 sq. ft.
$190,000Active1 beds 1 baths576 sq. ft.125 L STREET, Bakersfield, CA 93304
MLS# 202600838Listed by: UHLER MORTGAGE SOLUTIONS INC.
