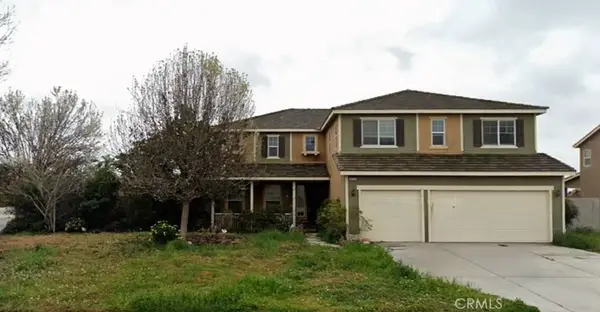7233 FOUNTAIN VALLEY DRIVE, Bakersfield, CA 93308
Local realty services provided by:Better Homes and Gardens Real Estate Property Shoppe
7233 FOUNTAIN VALLEY DRIVE,Bakersfield, CA 93308
$1,175,000
- 4 Beds
- 4 Baths
- 3,273 sq. ft.
- Single family
- Active
Listed by: colby spears
Office: miramar realty
MLS#:202510651
Source:BF
Price summary
- Price:$1,175,000
- Price per sq. ft.:$359
- Monthly HOA dues:$280
About this home
Stunning custom home located in Blackwood Estates. You're welcomed by a grand foyer, formal dining, office with fireplace, and spacious family room with picture windows to the backyard. This gourmet kitchen offers a 60'' ILVE Italian stove, built-in refrigerator/freezer, quartz counters, pot filler, farm sink, and walk-in pantry with wine fridge & sonic ice maker. The primary suite is conveniently located down stairs and offers a cozy fireplace, private patio, dual walk-in closets, and spa bath with jetted tub & oversized shower. Upstairs includes a game room, playroom, and three bedrooms with designer baths. Backyard oasis has a saltwater pool & spa, fruit trees, rose garden, and plenty of space for a casita or shop. Other items include a 3-car garage, extended gated driveway, and 56 solar panels to optimize the homes efficiency. A must-see to truly appreciate the fine details. Schedule your showing today!
Contact an agent
Home facts
- Year built:2007
- Listing ID #:202510651
- Added:101 day(s) ago
- Updated:December 29, 2025 at 03:14 PM
Rooms and interior
- Bedrooms:4
- Total bathrooms:4
- Full bathrooms:4
- Living area:3,273 sq. ft.
Heating and cooling
- Cooling:Central A/C
- Heating:Central
Structure and exterior
- Year built:2007
- Building area:3,273 sq. ft.
- Lot area:0.52 Acres
Schools
- High school:Centennial
- Middle school:Norris
- Elementary school:Olive Drive
Finances and disclosures
- Price:$1,175,000
- Price per sq. ft.:$359
New listings near 7233 FOUNTAIN VALLEY DRIVE
- New
 $480,000Active4 beds 2 baths1,876 sq. ft.
$480,000Active4 beds 2 baths1,876 sq. ft.6607 LILYDALE DRIVE, Bakersfield, CA 93313
MLS# 202513813Listed by: SOUSA REALTY - New
 $432,448Active3 beds 2 baths
$432,448Active3 beds 2 baths10815 TATUK WAY, Bakersfield, CA 93311
MLS# 202513817Listed by: GREG BALFANZ, BROKER - New
 $600,000Active5 beds 3 baths2,295 sq. ft.
$600,000Active5 beds 3 baths2,295 sq. ft.9703 TOUCHSTONE DR, Bakersfield, CA 93311
MLS# 202513812Listed by: NEXT LEVEL REALTY MIRAMAR REALTY - New
 $274,000Active4 beds 3 baths3,506 sq. ft.
$274,000Active4 beds 3 baths3,506 sq. ft.9201 Empire State, Bakersfield, CA 93311
MLS# DW25280804Listed by: RUBIO REAL ESTATE - New
 $720,000Active3 beds 1 baths1,696 sq. ft.
$720,000Active3 beds 1 baths1,696 sq. ft.2300 Brundage Lane, Bakersfield, CA 93304
MLS# CRSR25280618Listed by: DREAM HOME REALTY - New
 $369,000Active3 beds 2 baths1,204 sq. ft.
$369,000Active3 beds 2 baths1,204 sq. ft.6104 CUMIN LANE, Bakersfield, CA 93309
MLS# 202513629Listed by: EPIQUE REALTY - New
 $289,995Active3 beds 1 baths1,062 sq. ft.
$289,995Active3 beds 1 baths1,062 sq. ft.5900 LEO STREET, Bakersfield, CA 93307
MLS# 202513807Listed by: EHOMES OF BAKERSFIELD - New
 $135,000Active-- beds -- baths
$135,000Active-- beds -- baths6100 ROUND UP WAY, Bakersfield, CA 93306
MLS# 202513798Listed by: AARON GINN, BROKER - New
 $489,900Active4 beds 2 baths2,350 sq. ft.
$489,900Active4 beds 2 baths2,350 sq. ft.13813 TOLUCA DRIVE, Bakersfield, CA 93314
MLS# 202513765Listed by: TEAM BUSBY REAL ESTATE /MIRAMAR REALTY - New
 $649,000Active5 beds 4 baths2,761 sq. ft.
$649,000Active5 beds 4 baths2,761 sq. ft.13702 PEMBERLEY PASSAGE AVENUE, Bakersfield, CA 93311
MLS# 202513783Listed by: COLDWELL BANKER PREFERRED, REALTORS
