7303 WHISKEY CREEK DRIVE, Bakersfield, CA 93311
Local realty services provided by:Better Homes and Gardens Real Estate Property Shoppe
7303 WHISKEY CREEK DRIVE,Bakersfield, CA 93311
$528,900
- 4 Beds
- 3 Baths
- 2,298 sq. ft.
- Single family
- Active
Listed by: jullian tang
Office: re/max golden empire
MLS#:202512486
Source:BF
Price summary
- Price:$528,900
- Price per sq. ft.:$230.16
About this home
Tucked away this gorgeous Corner Lot, turn-key with tons of upgrades built in 2018. Modern home with front a courtyard. Step inside this open floor plan with 4 bed/3 bath, 2,300 size, 9,147 Lot, upgraded sound proof installation home, side iron gate, White Plantation Shutter Windows, extended front concrete driveway, extended living room cabinet, ceramic tile floor throughout, backyard concrete raised bed. Open floor plan - featuring stainless steel appliances, quartz countertop, exhausted ventilation, 5-burner stovetop, wood cabinetry, white recessed lightings with living area create an airy, inviting vibe, in a peaceful, quite neighborhood walking distance to great schools, nearby shopping centers, and hospitals. Off the kitchen is a sliding White Plantation Shutter glass door leads to an oversize covered patio perfect for entertainment and enjoying all fruit trees with your family and friends. It's a beautiful home!
Contact an agent
Home facts
- Year built:2018
- Listing ID #:202512486
- Added:63 day(s) ago
- Updated:January 10, 2026 at 03:12 PM
Rooms and interior
- Bedrooms:4
- Total bathrooms:3
- Full bathrooms:3
- Living area:2,298 sq. ft.
Heating and cooling
- Cooling:Central A/C
- Heating:Central
Structure and exterior
- Year built:2018
- Building area:2,298 sq. ft.
- Lot area:0.21 Acres
Schools
- High school:Independence
- Middle school:Lakeside
- Elementary school:Lakeside
Finances and disclosures
- Price:$528,900
- Price per sq. ft.:$230.16
New listings near 7303 WHISKEY CREEK DRIVE
- New
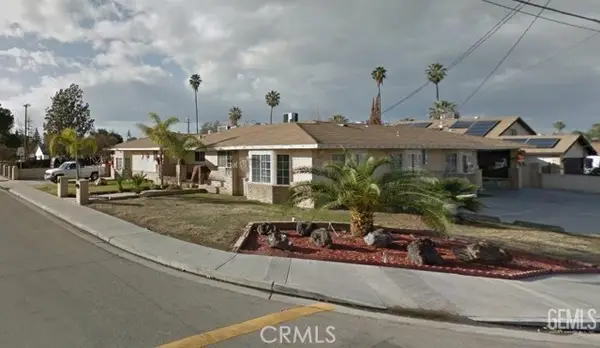 $550,000Active-- beds -- baths
$550,000Active-- beds -- baths905 Castro Lane, Bakersfield, CA 93304
MLS# SW26004208Listed by: JZ REALTY - New
 $314,900Active2 beds 2 baths1,528 sq. ft.
$314,900Active2 beds 2 baths1,528 sq. ft.12025 Davis Cup Drive, Bakersfield, CA 93306
MLS# 9993512Listed by: WATSON REALTY - New
 $360,000Active4 beds 2 baths1,188 sq. ft.
$360,000Active4 beds 2 baths1,188 sq. ft.4600 Lantados, Bakersfield, CA 93307
MLS# CRSR26006111Listed by: EPIQUE REALTY - New
 $489,000Active4 beds 2 baths1,729 sq. ft.
$489,000Active4 beds 2 baths1,729 sq. ft.9116 Kellyann Street, Bakersfield, CA 93313
MLS# CRV1-34025Listed by: RE/MAX GOLD COAST-BEACH MARINA OFFICE - Open Sat, 11am to 1pmNew
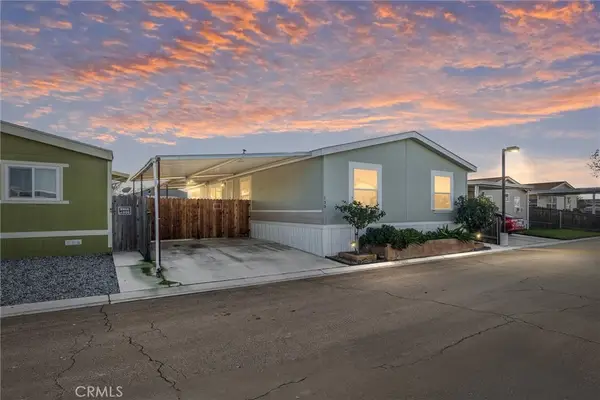 Listed by BHGRE$155,000Active4 beds 2 baths
Listed by BHGRE$155,000Active4 beds 2 baths14035 Rosedale Highway #130, Bakersfield, CA 93314
MLS# SR26006273Listed by: MV & ASSOCIATES - New
 $459,500Active3 beds 2 baths1,628 sq. ft.
$459,500Active3 beds 2 baths1,628 sq. ft.2000 KINROSS COURT, Bakersfield, CA 93309
MLS# 202600309Listed by: KELLER WILLIAMS REALTY KERN - New
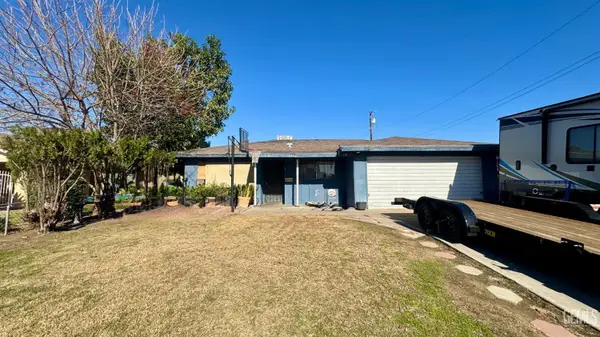 $289,999Active3 beds 2 baths
$289,999Active3 beds 2 baths2200 JULIAN AVENUE, Bakersfield, CA 93304
MLS# 202600185Listed by: GOLDEN VALLEY REAL ESTATE GROUP - New
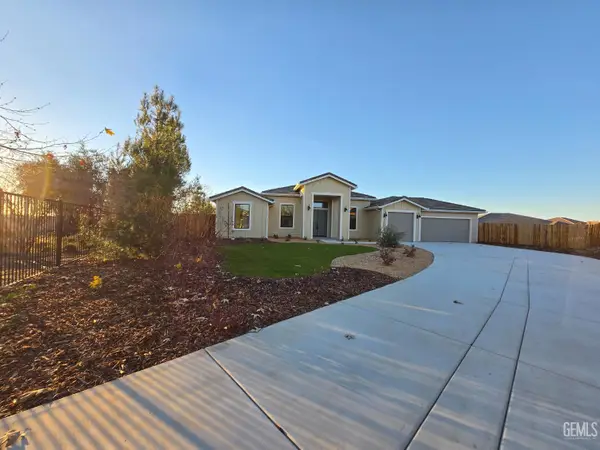 $763,555Active4 beds 4 baths
$763,555Active4 beds 4 baths12002 MARQUISE DRIVE, Bakersfield, CA 93306
MLS# 202600180Listed by: RESCO - New
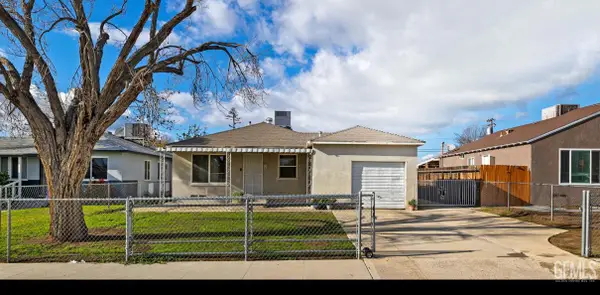 $235,000Active3 beds 1 baths989 sq. ft.
$235,000Active3 beds 1 baths989 sq. ft.1917 MARGO LANE, Bakersfield, CA 93308
MLS# 202600307Listed by: WATSON REALTY - Open Sat, 12 to 4pmNew
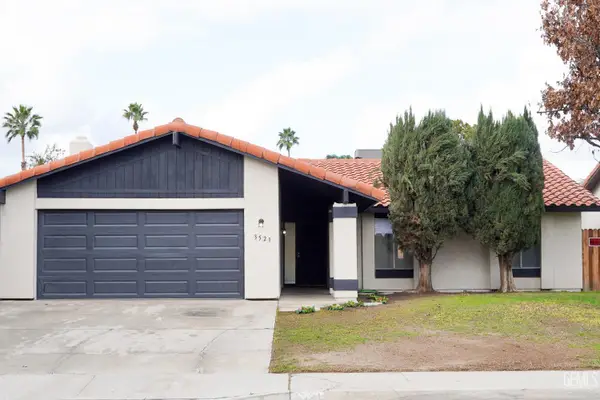 $368,000Active3 beds 2 baths1,431 sq. ft.
$368,000Active3 beds 2 baths1,431 sq. ft.3521 KAPRAL WAY, Bakersfield, CA 93309
MLS# 202600314Listed by: INFINITY REAL ESTATE SERVICES
