7946 DEBBS AVENUE, Bakersfield, CA 93308
Local realty services provided by:Better Homes and Gardens Real Estate Property Shoppe
7946 DEBBS AVENUE,Bakersfield, CA 93308
$480,000
- 4 Beds
- 3 Baths
- 2,035 sq. ft.
- Single family
- Pending
Listed by: janice fisher
Office: watson realty
MLS#:202511080
Source:BF
Price summary
- Price:$480,000
- Price per sq. ft.:$235.87
About this home
NW Home with a POOL! This 4 bed, 2.5-bath Beauty offers plenty of space to live, relax, and entertain. Sitting on a lot size just over 12k with a beautiful backyard! Enjoy sunny days by the sparkling pool or unwind on one of the two patios, perfect for outdoor dining and gatherings. Granite counters in the kitchen along with a double oven for cooking all the holiday meals! A cozy family room has a floor-to-ceiling fireplace with built-in shelving and access to a covered patio. The oversized primary bedroom has 2 ceiling fans and a door to the backyard. There are 2 closets in the primary bath along with a spacious walk-in shower and a separate tank-less water heater for instant hot water. The huge storage shed provides extra room for all your tools and toys. Conveniently located within walking distance to Olive Drive Elementary and shopping, this home combines comfort, function, and an ideal location on a cul-de-sac. Solar panels help keep your utilities low and no Mello-Roos tax!
Contact an agent
Home facts
- Year built:1977
- Listing ID #:202511080
- Added:82 day(s) ago
- Updated:December 21, 2025 at 08:31 AM
Rooms and interior
- Bedrooms:4
- Total bathrooms:3
- Full bathrooms:2
- Half bathrooms:1
- Living area:2,035 sq. ft.
Heating and cooling
- Cooling:Central A/C
- Heating:Central
Structure and exterior
- Year built:1977
- Building area:2,035 sq. ft.
- Lot area:0.28 Acres
Schools
- High school:Centennial
- Middle school:Norris
- Elementary school:Olive Drive
Finances and disclosures
- Price:$480,000
- Price per sq. ft.:$235.87
New listings near 7946 DEBBS AVENUE
- New
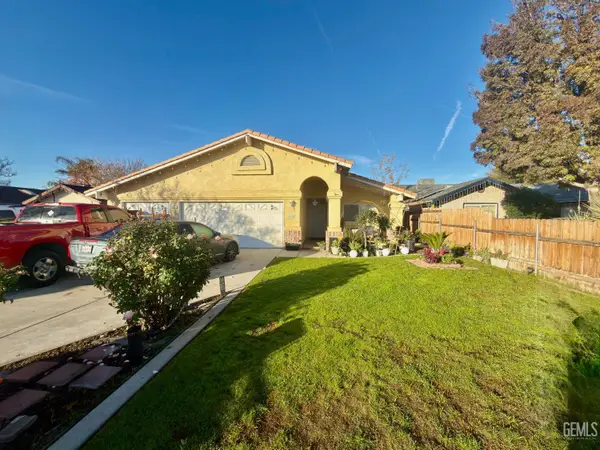 $390,000Active3 beds 3 baths1,457 sq. ft.
$390,000Active3 beds 3 baths1,457 sq. ft.645 DELFINO LANE, Bakersfield, CA 93304
MLS# 202513718Listed by: GOLDEN VALLEY REAL ESTATE GROUP - New
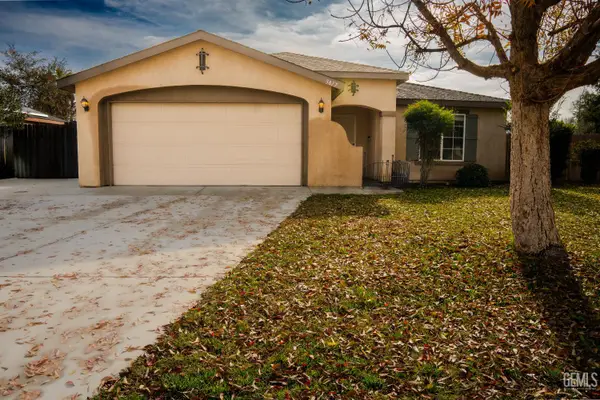 $399,900Active4 beds 2 baths1,776 sq. ft.
$399,900Active4 beds 2 baths1,776 sq. ft.3817 HARRIS ROAD, Bakersfield, CA 93313
MLS# 202513714Listed by: D BEST REALTY, INC. - New
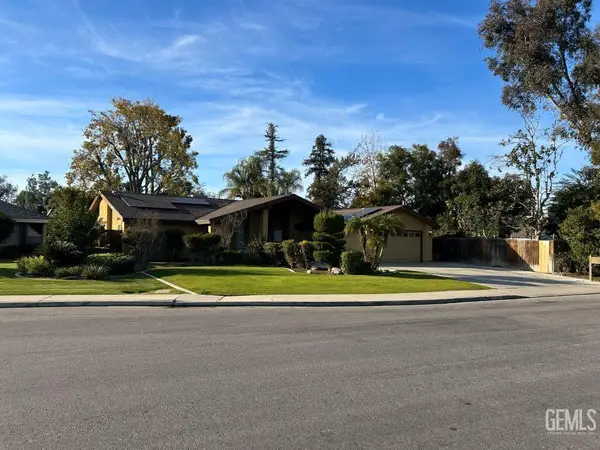 $449,999Active4 beds 2 baths2,089 sq. ft.
$449,999Active4 beds 2 baths2,089 sq. ft.3105 LOVELAND WAY, Bakersfield, CA 93309
MLS# 202513715Listed by: UNITED REAL ESTATE CONSULTANTS - New
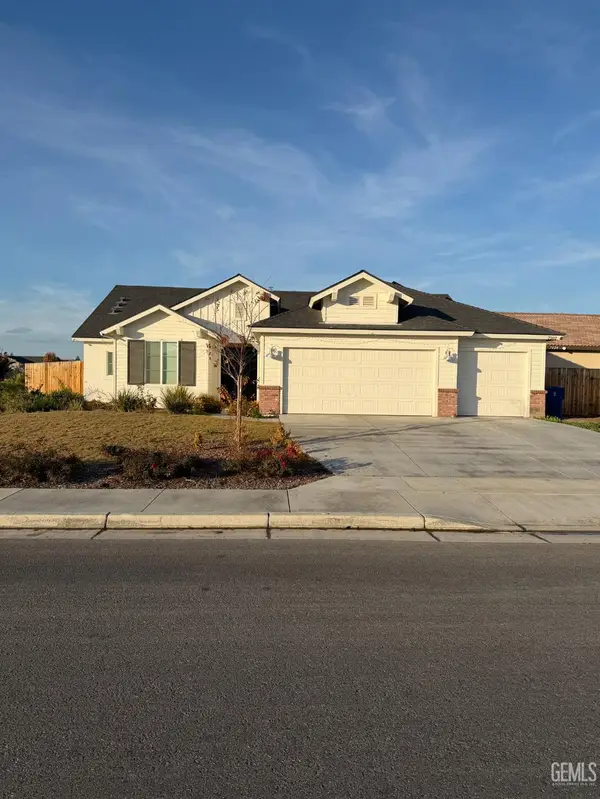 $489,990Active3 beds 3 baths2,194 sq. ft.
$489,990Active3 beds 3 baths2,194 sq. ft.7502 EMERALD GREEN AVENUE, Bakersfield, CA 93313
MLS# 202513716Listed by: MATRIXX REALTY - New
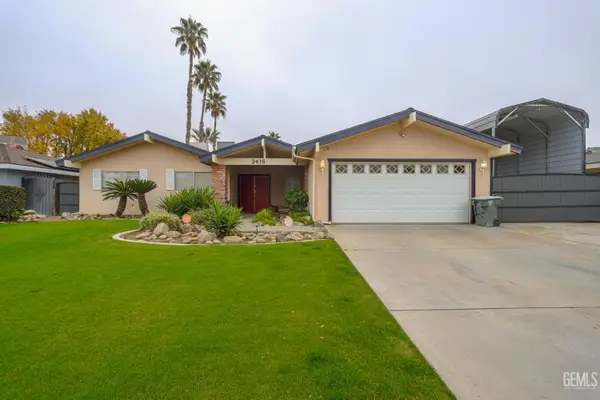 $409,900Active3 beds 2 baths1,827 sq. ft.
$409,900Active3 beds 2 baths1,827 sq. ft.2416 BLADEN STREET, Bakersfield, CA 93309
MLS# 202513713Listed by: AAA REALTY INC - Open Sun, 11am to 2pmNew
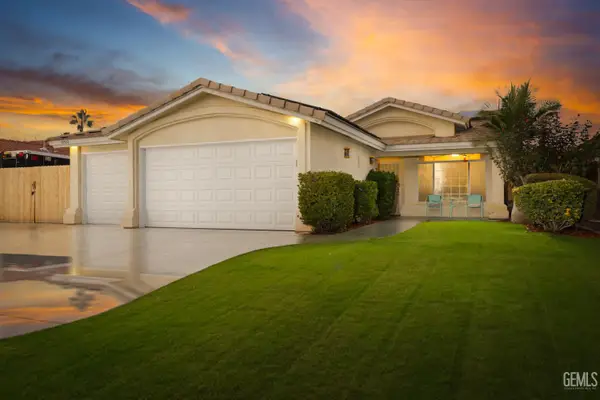 $405,000Active3 beds 2 baths1,403 sq. ft.
$405,000Active3 beds 2 baths1,403 sq. ft.10302 ATAKAPA AVENUE, Bakersfield, CA 93312
MLS# 202513509Listed by: KELLER WILLIAMS REALTY - New
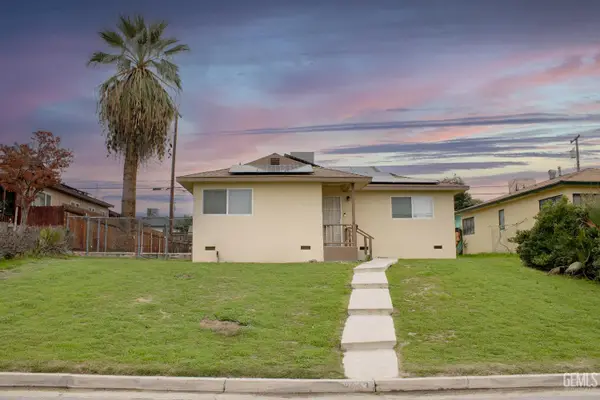 $325,000Active3 beds 2 baths1,208 sq. ft.
$325,000Active3 beds 2 baths1,208 sq. ft.3013 CORNELL STREET, Bakersfield, CA 93305
MLS# 202513659Listed by: TEAM BUSBY REAL ESTATE /MIRAMAR REALTY - New
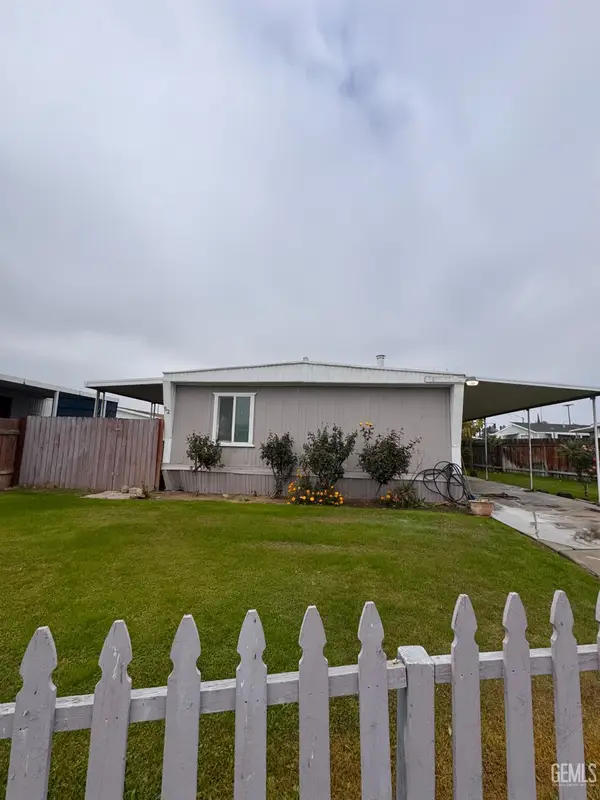 $70,000Active3 beds 2 baths840 sq. ft.
$70,000Active3 beds 2 baths840 sq. ft.6601 EUCALYPTUS DRIVE #52, Bakersfield, CA 93306
MLS# 202513677Listed by: LEGACY REALTY GROUP INC. - Open Sun, 12:30 to 3:30pmNew
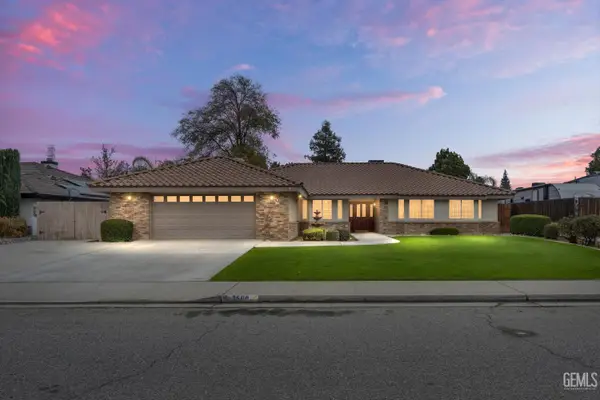 $449,999Active3 beds 2 baths1,847 sq. ft.
$449,999Active3 beds 2 baths1,847 sq. ft.7600 PETRIS AVENUE, Bakersfield, CA 93308
MLS# 202513702Listed by: INFINITY REAL ESTATE SERVICES - New
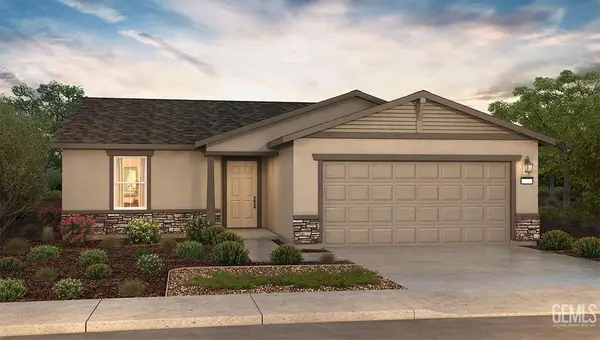 $399,990Active3 beds 2 baths
$399,990Active3 beds 2 baths8616 SCINTILLA AVENUE #2012W, Bakersfield, CA 93311
MLS# 202513704Listed by: D.R. HORTON
