800 PEBBLE BEACH DRIVE, Bakersfield, CA 93309
Local realty services provided by:Better Homes and Gardens Real Estate Property Shoppe
800 PEBBLE BEACH DRIVE,Bakersfield, CA 93309
$335,000
- 2 Beds
- 2 Baths
- - sq. ft.
- Single family
- Sold
Listed by:rachael newell
Office:miramar realty
MLS#:202509685
Source:BF
Sorry, we are unable to map this address
Price summary
- Price:$335,000
- Monthly HOA dues:$525
About this home
Charming Kern City Vacation Style Lake Home on the 7th Hole! You've Worked Hard & Deserve This Priceless View & Tranquility of Being on the Water. Sip Your Morning Coffee w/Your Lovely Watching Wildlife Soar Through The Sky While The Sun Rises! Featuring: Spacious 2 Bedrooms, 2 Living Areas, 2 Baths, Endless Pos. w/Huge Attached Storage Room, Newer Energy Efficient Windows, Ceiling Fans Throughout, Built-In China Cabinets & Entertainment Center w/ Storage Cabinets & Drawers, Cedar Lined Closet, New Jetted Walk -In Tub, Newer French Slider, Huge Laundry Room w/ Utility Sink & Cabinetry, Covered Patio, Storage Room w/ Shelves, Finished 2 Car Garage! Producing Lemon & Peach Trees! Wonderful View of Lake w/ Stylish Wrap Around Wrought Iron Fence w/ Brick Columns. Premium Over Sized Lot! Excellent Location! Close to Shopping! No Neighbors on East or North Side! Walking Distance to Library, Pool, Town Hall & The Phoenix Sundale Country Club, Better Hurry! This Bit of Heaven Won't Last!!
Contact an agent
Home facts
- Year built:1966
- Listing ID #:202509685
- Added:60 day(s) ago
- Updated:November 05, 2025 at 07:35 AM
Rooms and interior
- Bedrooms:2
- Total bathrooms:2
- Full bathrooms:1
Heating and cooling
- Cooling:Central A/C
- Heating:Central
Structure and exterior
- Year built:1966
Schools
- High school:West
- Middle school:Actis, O. J.
- Elementary school:Van Horn, Wayne
Finances and disclosures
- Price:$335,000
New listings near 800 PEBBLE BEACH DRIVE
- New
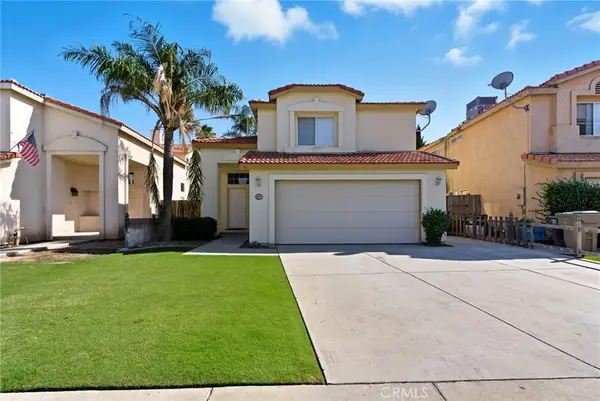 $394,000Active3 beds 3 baths1,517 sq. ft.
$394,000Active3 beds 3 baths1,517 sq. ft.9609 Salinger, Bakersfield, CA 93311
MLS# OC25254104Listed by: 661 REALTY - New
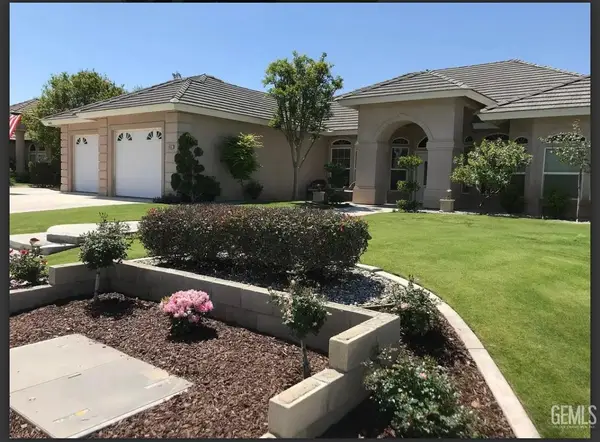 $580,000Active5 beds 3 baths2,601 sq. ft.
$580,000Active5 beds 3 baths2,601 sq. ft.1933 KELLIE MARIE STREET, Bakersfield, CA 93314
MLS# 202512325Listed by: BPM REAL ESTATE - New
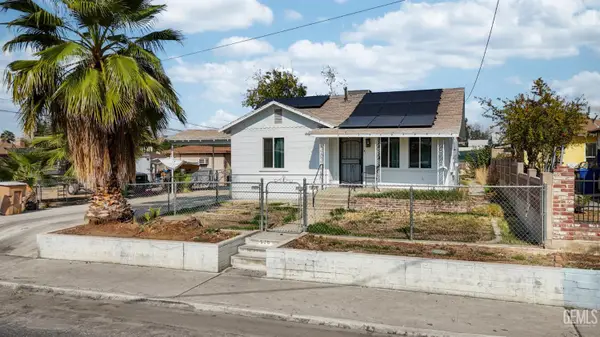 $279,999Active2 beds 1 baths986 sq. ft.
$279,999Active2 beds 1 baths986 sq. ft.920 KNOTTS STREET, Bakersfield, CA 93305
MLS# 202512340Listed by: LPT REALTY. INC. - New
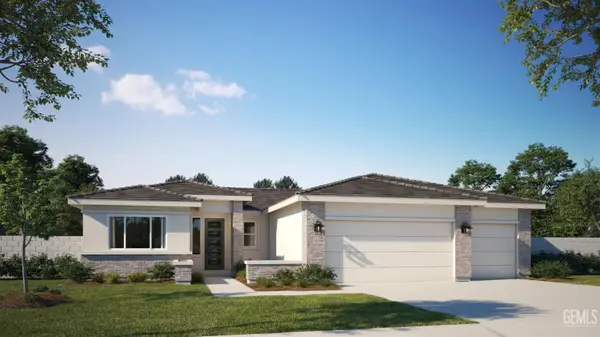 $538,490Active3 beds 2 baths
$538,490Active3 beds 2 baths12709 GRAHAM, Bakersfield, CA 93311
MLS# 202512351Listed by: GREG BALFANZ, BROKER - New
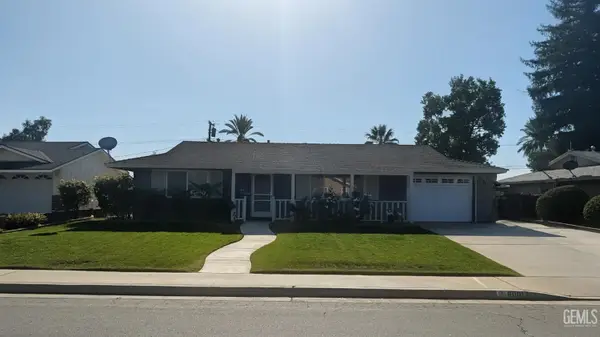 $269,000Active2 beds 1 baths1,006 sq. ft.
$269,000Active2 beds 1 baths1,006 sq. ft.6001 BURKE WAY, Bakersfield, CA 93309
MLS# 202512347Listed by: WATSON REALTY - New
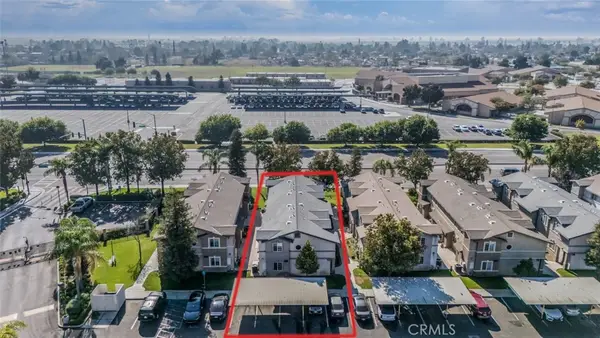 $999,000Active10 beds 7 baths4,432 sq. ft.
$999,000Active10 beds 7 baths4,432 sq. ft.600 Hosking #10, Bakersfield, CA 93307
MLS# FR25250633Listed by: HOMESMART PV & ASSOCIATES - New
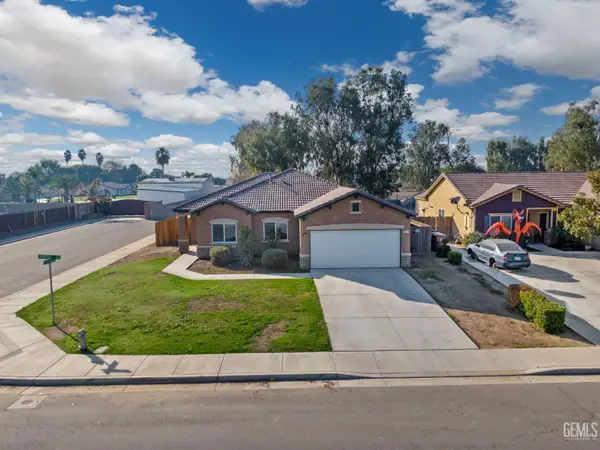 $400,000Active4 beds 2 baths1,593 sq. ft.
$400,000Active4 beds 2 baths1,593 sq. ft.307 COUNT FLEET WAY, Bakersfield, CA 93307
MLS# 202512335Listed by: COLDWELL BANKER PREFERRED, REALTORS - New
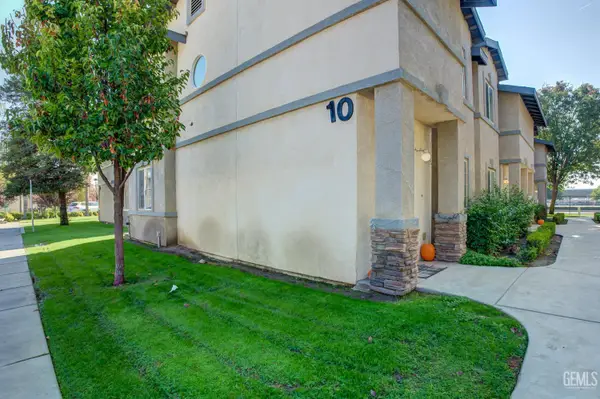 $999,000Active-- beds -- baths4,432 sq. ft.
$999,000Active-- beds -- baths4,432 sq. ft.600 HOSKING AVENUE, Bakersfield, CA 93307
MLS# 202512338Listed by: HOMESMART PV AND ASSOCIATES - New
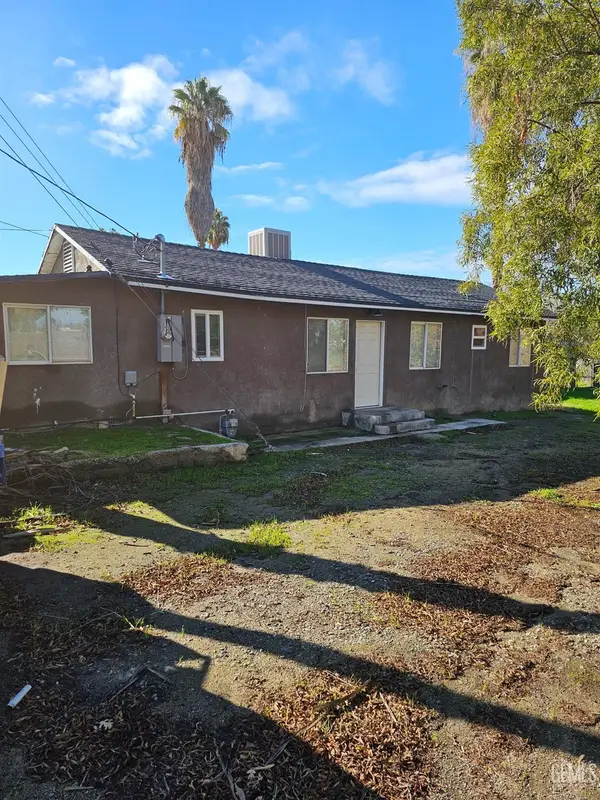 $210,000Active3 beds 1 baths746 sq. ft.
$210,000Active3 beds 1 baths746 sq. ft.2131 BERGER STREET, Bakersfield, CA 93305
MLS# 202512342Listed by: MIRAMAR REALTY - New
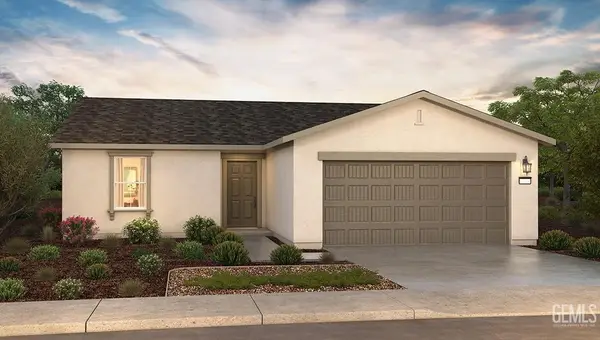 $384,490Active3 beds 2 baths
$384,490Active3 beds 2 baths8417 MOREHOUSE AVENUE #2049A, Bakersfield, CA 93307
MLS# 202512343Listed by: D.R. HORTON
