812 BRENTWOOD DRIVE, Bakersfield, CA 93306
Local realty services provided by:Better Homes and Gardens Real Estate Property Shoppe
812 BRENTWOOD DRIVE,Bakersfield, CA 93306
$319,950
- 3 Beds
- 2 Baths
- 1,248 sq. ft.
- Single family
- Active
Listed by: linda banales
Office: watson realty
MLS#:202511339
Source:BF
Price summary
- Price:$319,950
- Price per sq. ft.:$256.37
About this home
Welcome to 812 Brentwood Drive a home that instantly feels warm, happy, and welcoming. Inside, you'll find a comfortable open layout with a light living room, dining area, and kitchen with stainless steel range and vent hood.This home features a split-wing design with 3 bedrooms and 1.75 baths. The primary suite is roomy and includes its own mini-split for extra comfort. Indoor laundry and soft neutral colors make everyday living easy and enjoyable.Outside is just as charming. Enjoy a large covered patio with a ceiling fan and lighting, plus a separate back patio area great for BBQs and relaxing. The yard is well-kept, and the oversized driveway offers space for an RV or extra parking.Located close to parks, schools, shopping, and easy freeway access. Cute, cozy, and move-in ready don't miss this sweet home!
Contact an agent
Home facts
- Year built:1936
- Listing ID #:202511339
- Added:50 day(s) ago
- Updated:November 27, 2025 at 03:15 PM
Rooms and interior
- Bedrooms:3
- Total bathrooms:2
- Full bathrooms:2
- Living area:1,248 sq. ft.
Heating and cooling
- Cooling:Central A/C
- Heating:Central
Structure and exterior
- Year built:1936
- Building area:1,248 sq. ft.
- Lot area:0.1 Acres
Schools
- High school:Foothill
- Middle school:Stiern, Walter
- Elementary school:Voorhies, Marsa
Finances and disclosures
- Price:$319,950
- Price per sq. ft.:$256.37
New listings near 812 BRENTWOOD DRIVE
- New
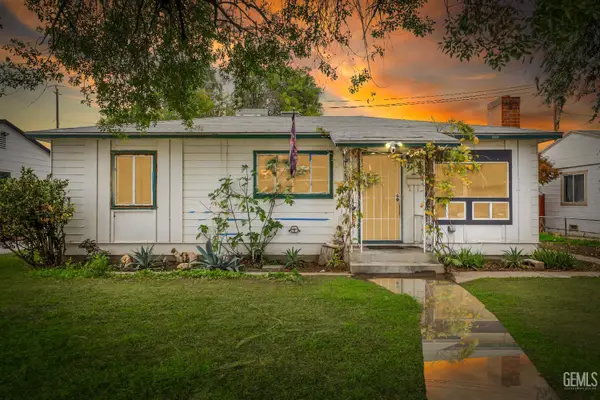 $230,000Active3 beds 1 baths912 sq. ft.
$230,000Active3 beds 1 baths912 sq. ft.121 STINE ROAD, Bakersfield, CA 93309
MLS# 202513029Listed by: KELLER WILLIAMS REALTY - New
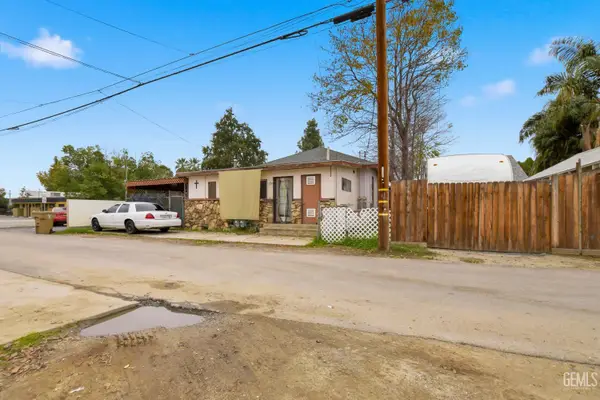 $315,000Active-- beds -- baths2,528 sq. ft.
$315,000Active-- beds -- baths2,528 sq. ft.2106 E STREET, Bakersfield, CA 93301
MLS# 202513095Listed by: BRAVO REALTY - New
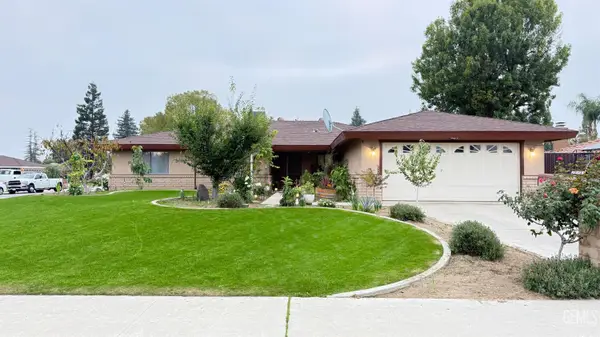 $419,000Active4 beds 3 baths1,834 sq. ft.
$419,000Active4 beds 3 baths1,834 sq. ft.6601 CHELAN COURT, Bakersfield, CA 93309
MLS# 202513101Listed by: HOMESTEAD REAL ESTATE - New
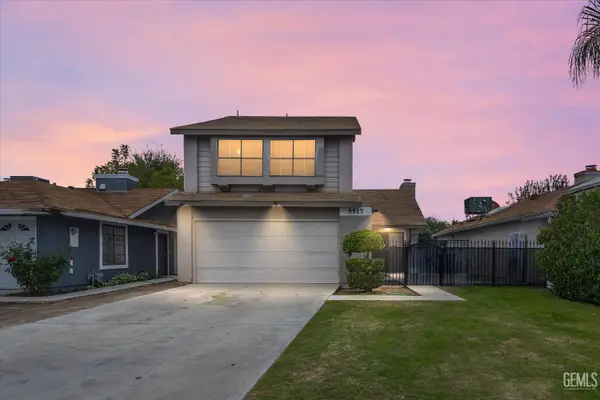 $389,900Active4 beds 3 baths1,699 sq. ft.
$389,900Active4 beds 3 baths1,699 sq. ft.5517 MONITOR STREET, Bakersfield, CA 93307
MLS# 202513083Listed by: KELLER WILLIAMS REALTY KERN - New
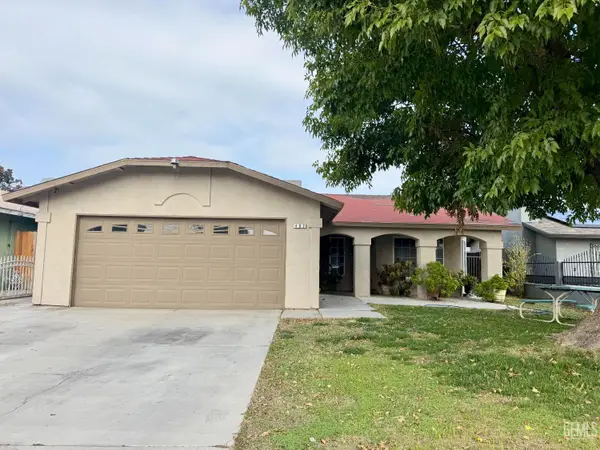 $315,000Active3 beds 2 baths1,252 sq. ft.
$315,000Active3 beds 2 baths1,252 sq. ft.402 EL FUERTE AVENUE, Bakersfield, CA 93307
MLS# 202513087Listed by: PRESTIGE REAL ESTATE - New
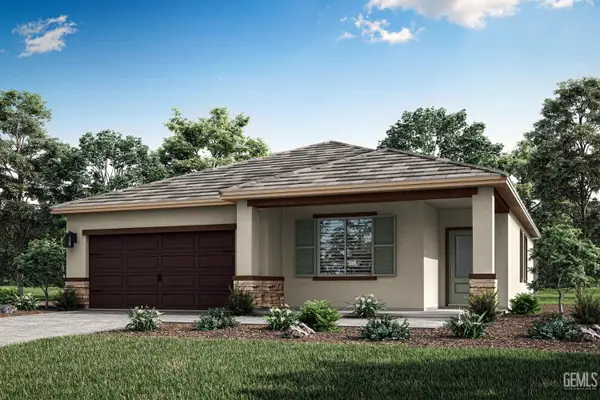 $515,900Active4 beds 2 baths
$515,900Active4 beds 2 baths7913 BLUEBERRY AVENUE, Bakersfield, CA 93313
MLS# 202513091Listed by: LGI REALTY - CALIFORNIA, INC. - New
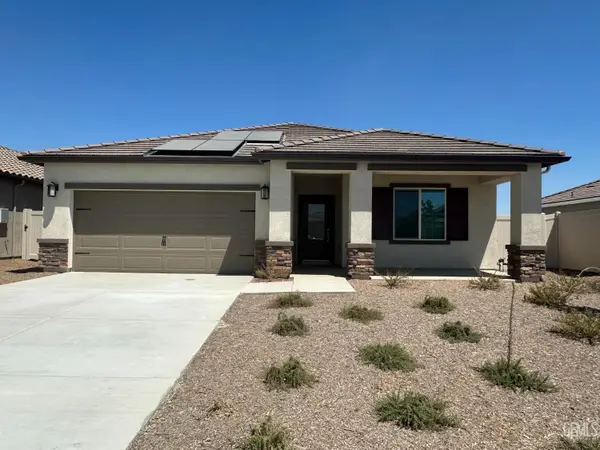 $485,900Active3 beds 2 baths
$485,900Active3 beds 2 baths7908 GRAPEFRUIT DRIVE, Bakersfield, CA 93313
MLS# 202513096Listed by: LGI REALTY - CALIFORNIA, INC. - New
 $79,999Active2 beds 2 baths1,248 sq. ft.
$79,999Active2 beds 2 baths1,248 sq. ft.8300 KERN CANYON ROAD #93, Bakersfield, CA 93306
MLS# 202513055Listed by: LPT REALTY. INC. - New
 $99,999Active3 beds 2 baths1,344 sq. ft.
$99,999Active3 beds 2 baths1,344 sq. ft.8300 KERN CANYON ROAD #150, Bakersfield, CA 93306
MLS# 202513057Listed by: LPT REALTY. INC. - New
 $470,000Active4 beds 3 baths2,182 sq. ft.
$470,000Active4 beds 3 baths2,182 sq. ft.9508 BARD COURT, Bakersfield, CA 93311
MLS# 202513072Listed by: WATSON REALTY
