8604 FOX RUN DRIVE, Bakersfield, CA 93312
Local realty services provided by:Better Homes and Gardens Real Estate Property Shoppe
Listed by:andrea briscoe
Office:miramar international calloway
MLS#:202511284
Source:BF
Price summary
- Price:$398,900
- Price per sq. ft.:$223.47
About this home
Welcome to this Pheasant Run home located in NW Bakersfield. This two story home greets you with an open and airy living area and formal dining, with large picture windows and vaulted ceilings. The bright kitchen has beautiful appliances, ample storage, space for a nook table as well as room for bar seating. The cozy family room has a beautiful fireplace and mantle. A half bath and laundry room complete the first floor. Upstairs, this home offers 3 bedrooms, and 2 baths. The primary bedroom has built in shelving and vaulted ceilings. The primary bath has double sinks and a beautiful walk in shower. The spacious master closet has shelving and drawers. Two secondary bedrooms offer natural light and both have walk-in closets. The backyard offers a patio space to relax and entertain, a gorgeous pool with water feature, and even the bones for an amazing outdoor kitchen! This is a wonderful family home is located near schools, shopping, restaurants, and easy access to Westside Parkway!
Contact an agent
Home facts
- Year built:1990
- Listing ID #:202511284
- Added:1 day(s) ago
- Updated:October 06, 2025 at 05:29 PM
Rooms and interior
- Bedrooms:3
- Total bathrooms:3
- Full bathrooms:2
- Half bathrooms:1
- Living area:1,785 sq. ft.
Heating and cooling
- Cooling:Central A/C
- Heating:Central
Structure and exterior
- Year built:1990
- Building area:1,785 sq. ft.
- Lot area:0.14 Acres
Schools
- High school:Liberty
- Middle school:Fruitvale
- Elementary school:Columbia
Finances and disclosures
- Price:$398,900
- Price per sq. ft.:$223.47
New listings near 8604 FOX RUN DRIVE
- New
 $80,000Active2 beds 2 baths1,440 sq. ft.
$80,000Active2 beds 2 baths1,440 sq. ft.6000 E BRUNDAGE LANE #54, Bakersfield, CA 93307
MLS# 202511319Listed by: MIRAMAR INTERNATIONAL CALLOWAY - New
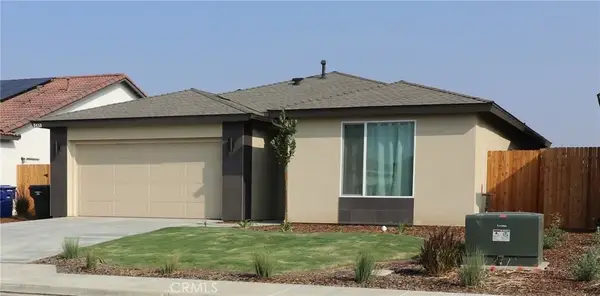 $498,000Active3 beds 2 baths1,451 sq. ft.
$498,000Active3 beds 2 baths1,451 sq. ft.8418 Creede St, Bakersfield, CA 93314
MLS# OC25233106Listed by: WYNN REAL ESTATE, INC. - New
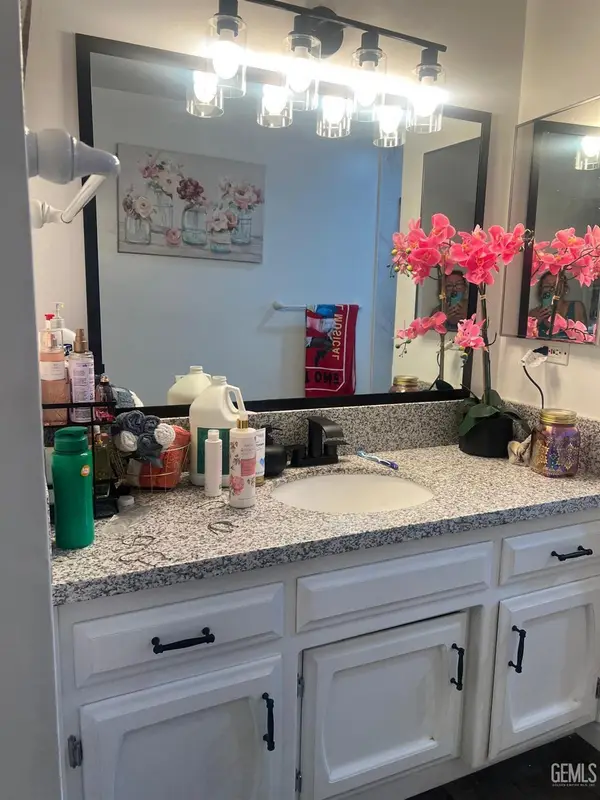 $375,000Active3 beds 2 baths1,509 sq. ft.
$375,000Active3 beds 2 baths1,509 sq. ft.3104 SUMMER SIDE COURT, Bakersfield, CA 93309
MLS# 202511314Listed by: WATSON REALTY - New
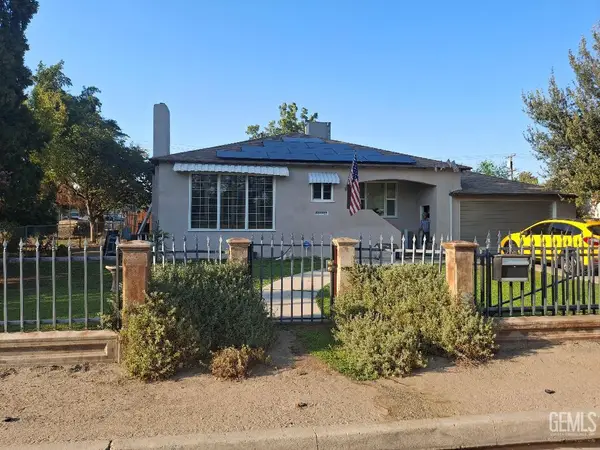 $375,000Active3 beds 2 baths1,827 sq. ft.
$375,000Active3 beds 2 baths1,827 sq. ft.2004 LAKE STREET, Bakersfield, CA 93305
MLS# 202511318Listed by: AMERICANA REAL ESTATE & INVESTMENTS - New
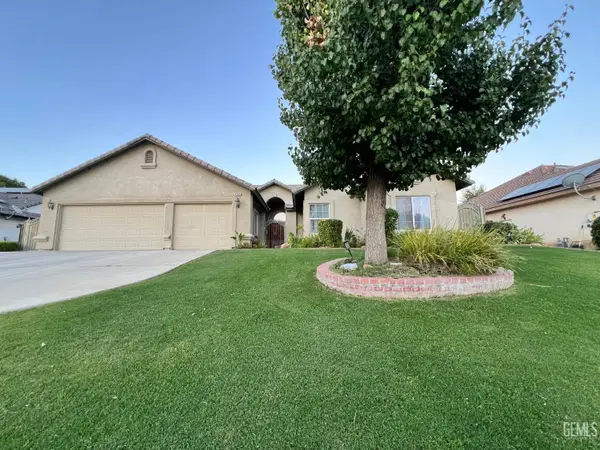 $555,500Active4 beds 3 baths2,517 sq. ft.
$555,500Active4 beds 3 baths2,517 sq. ft.3205 PETITE SIRAH STREET, Bakersfield, CA 93306
MLS# 202511324Listed by: PARAMOUNT REAL ESTATE - New
 $399,900Active3 beds -- baths24,280 sq. ft.
$399,900Active3 beds -- baths24,280 sq. ft.4124 Pinewood Lake Drive, Bakersfield, CA 93309
MLS# 638057Listed by: GABRIEL GUTIERREZ REAL ESTATE - New
 $417,500Active2 beds 2 baths1,434 sq. ft.
$417,500Active2 beds 2 baths1,434 sq. ft.212 EDGERTON STREET, Bakersfield, CA 93312
MLS# 202511315Listed by: JEFF JACKSON & ASSOCIATES - MIRAMAR INTERNATIONAL RIVERWALK - New
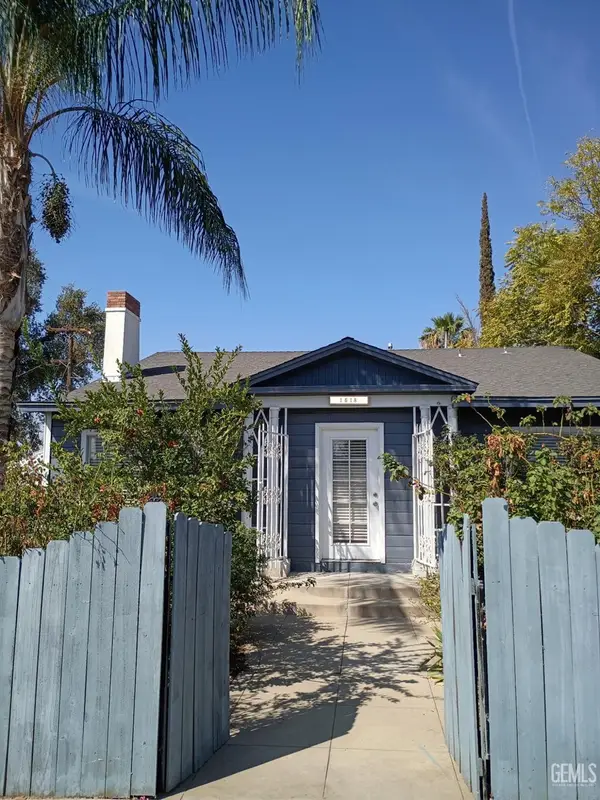 $366,888Active4 beds 4 baths2,156 sq. ft.
$366,888Active4 beds 4 baths2,156 sq. ft.1618 BAKER STREET, Bakersfield, CA 93305
MLS# 202510692Listed by: EWT REALTY - New
 $260,000Active2 beds 1 baths801 sq. ft.
$260,000Active2 beds 1 baths801 sq. ft.2904 WORTHINGTON AVENUE, Bakersfield, CA 93308
MLS# 202511320Listed by: CENTURY 21 JORDAN-LINK
