9005 MONTMEDY COURT, Bakersfield, CA 93311
Local realty services provided by:Better Homes and Gardens Real Estate Property Shoppe
9005 MONTMEDY COURT,Bakersfield, CA 93311
$849,999
- 4 Beds
- 4 Baths
- 3,684 sq. ft.
- Single family
- Pending
Upcoming open houses
- Sat, Sep 2711:30 am - 02:30 pm
Listed by:jeannette beeson
Office:citigate realty group
MLS#:202510465
Source:BF
Price summary
- Price:$849,999
- Price per sq. ft.:$230.73
About this home
Haggin Oaks luxury seamlessly combines classic elegance with vibrant enhancements in 4 bedrooms plus office with 3.5 baths. Entertain with friends and family in its soaring ceilings, new luxury vinyl, chefs kitchen and bar built into great room. Lounge by the fireplace with special remote features and built in bookcases. The expansive primary suite boasts vaulted ceilings and a luxurious spa-inspired bathroom, 2 closets. Designed for energy efficiency, the home features two whole-house fans, bedroom ceiling fans, and solar power. Expansive patio doors glide open to seamlessly blend indoor and outdoor spaces, perfect for effortless entertaining, creating an inviting hub for gatherings. Step outside to a beautifully designed backyard oasis with sparkling pool, spa and spacious covered patio and yard. Ample storage abounds with built-in cabinetry, a spacious three-car garage, and a yard offering plenty of room for an RV, boat, or outdoor toys. No HOA. Walking distance to the Marketplace.
Contact an agent
Home facts
- Year built:1990
- Listing ID #:202510465
- Added:5 day(s) ago
- Updated:September 27, 2025 at 10:35 PM
Rooms and interior
- Bedrooms:4
- Total bathrooms:4
- Full bathrooms:3
- Half bathrooms:1
- Living area:3,684 sq. ft.
Heating and cooling
- Cooling:Central A/C
Structure and exterior
- Year built:1990
- Building area:3,684 sq. ft.
- Lot area:0.39 Acres
Schools
- High school:Stockdale
- Middle school:Tevis
- Elementary school:McAuliffe, C.
Finances and disclosures
- Price:$849,999
- Price per sq. ft.:$230.73
New listings near 9005 MONTMEDY COURT
- New
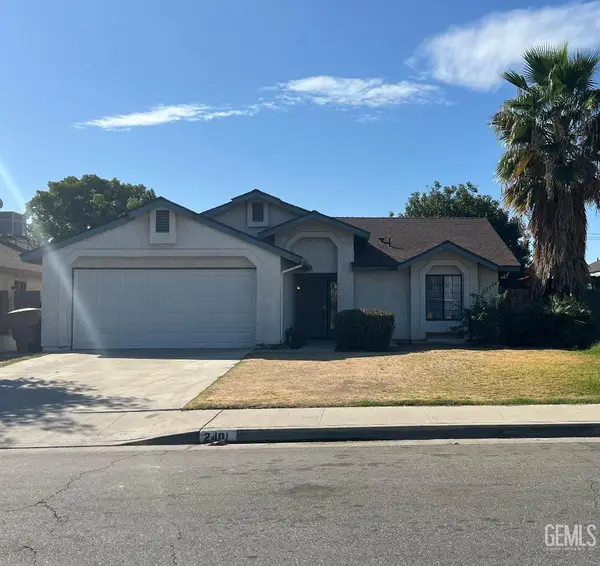 $295,000Active2 beds 2 baths1,069 sq. ft.
$295,000Active2 beds 2 baths1,069 sq. ft.2401 KELSO PEAK AVENUE, Bakersfield, CA 93304
MLS# 202511024Listed by: TRI-CAL REALTY - New
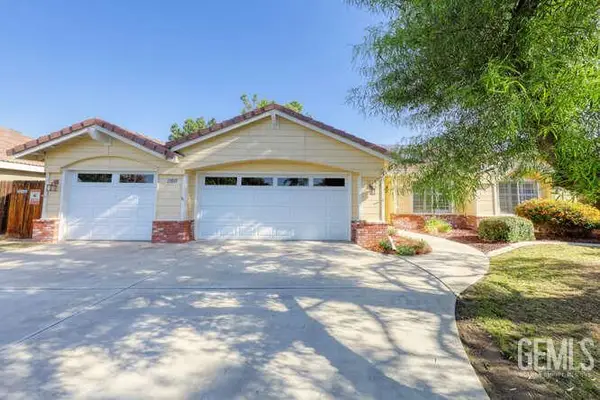 $410,000Active3 beds 2 baths1,607 sq. ft.
$410,000Active3 beds 2 baths1,607 sq. ft.11004 LAKEWOOD COURT, Bakersfield, CA 93312
MLS# 202511017Listed by: MARCOM REAL ESTATE - New
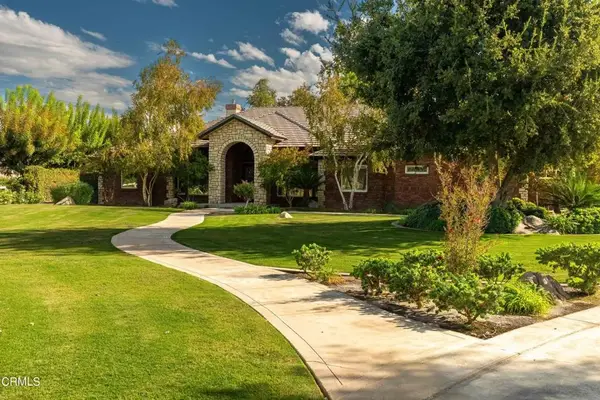 $1,250,000Active4 beds 4 baths3,368 sq. ft.
$1,250,000Active4 beds 4 baths3,368 sq. ft.6727 Lindsay Road, Bakersfield, CA 93313
MLS# V1-32576Listed by: WATSON REALTY - New
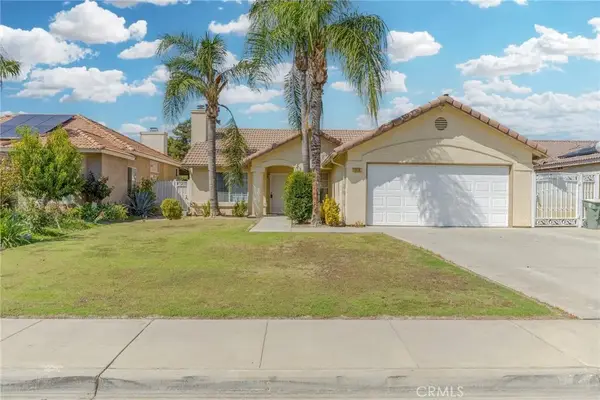 $375,000Active3 beds 2 baths1,223 sq. ft.
$375,000Active3 beds 2 baths1,223 sq. ft.7319 Chilibre Street, Bakersfield, CA 93313
MLS# NS25218288Listed by: OPEN DOOR REAL ESTATE - New
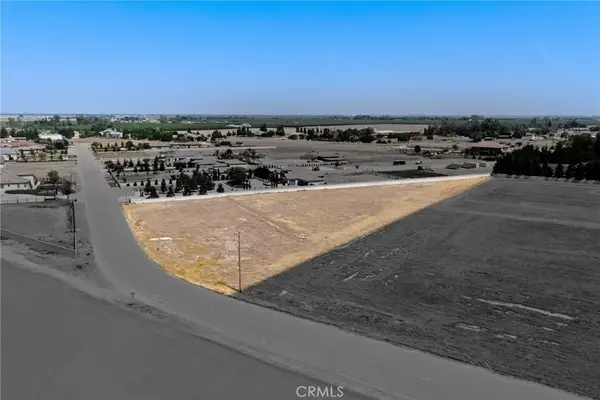 $740,000Active0 Acres
$740,000Active0 Acres0 Tiata, Bakersfield, CA 93314
MLS# PI25226581Listed by: WATSON REALTY - New
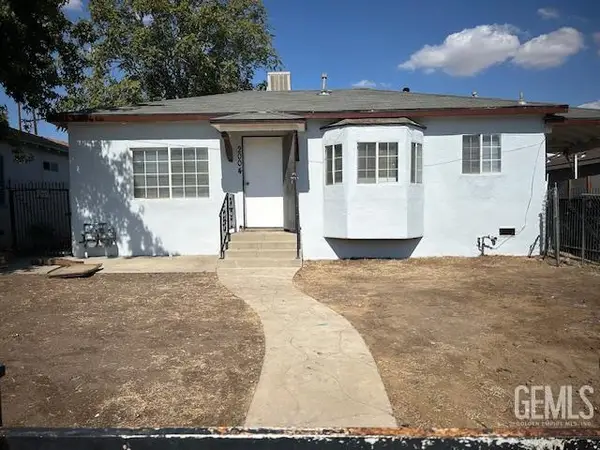 $265,000Active-- beds -- baths1,361 sq. ft.
$265,000Active-- beds -- baths1,361 sq. ft.2004 QUINCY STREET, Bakersfield, CA 93305
MLS# 202511015Listed by: KELLER WILLIAMS REALTY - New
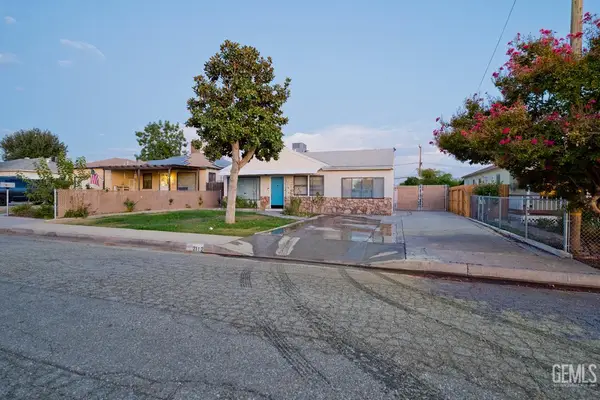 $275,000Active3 beds 2 baths1,130 sq. ft.
$275,000Active3 beds 2 baths1,130 sq. ft.2112 WINGLAND DRIVE, Bakersfield, CA 93308
MLS# 202511016Listed by: SIERRA CENTRAL REAL ESTATE - Open Sat, 11am to 3pmNew
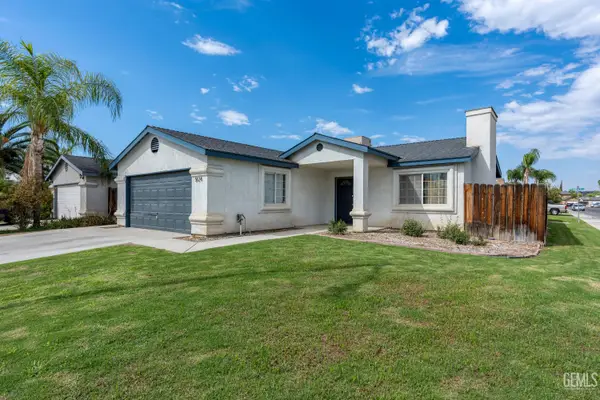 $315,000Active2 beds 1 baths1,057 sq. ft.
$315,000Active2 beds 1 baths1,057 sq. ft.5124 CANYON PEAK DR, Bakersfield, CA 93307
MLS# 202510997Listed by: CENTURY 21 JORDAN-LINK - New
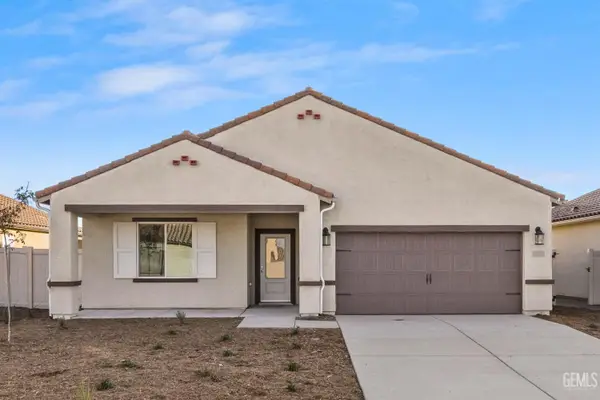 $477,900Active3 beds 2 baths
$477,900Active3 beds 2 baths7911 ITA PALM WAY, Bakersfield, CA 93313
MLS# 202510998Listed by: LGI REALTY - CALIFORNIA, INC. - New
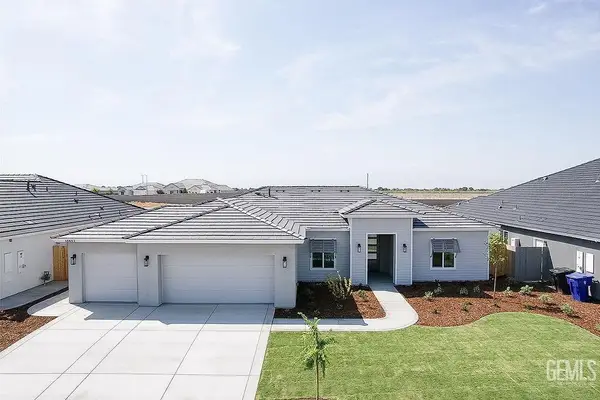 $553,390Active4 beds 2 baths
$553,390Active4 beds 2 baths16723 CHLOE COURT, Bakersfield, CA 93314
MLS# 202511008Listed by: GREG BALFANZ, BROKER
