9008 GOLDEN HAWK COURT, Bakersfield, CA 93312
Local realty services provided by:Better Homes and Gardens Real Estate Property Shoppe
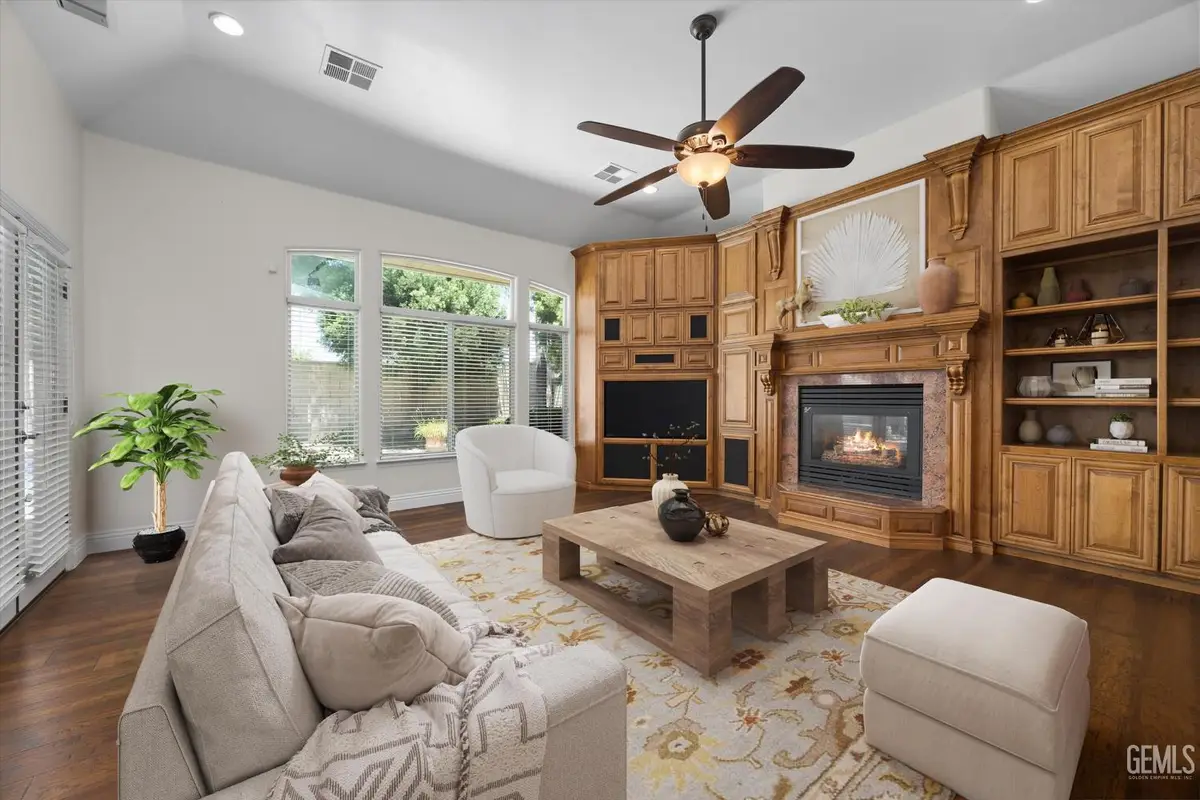
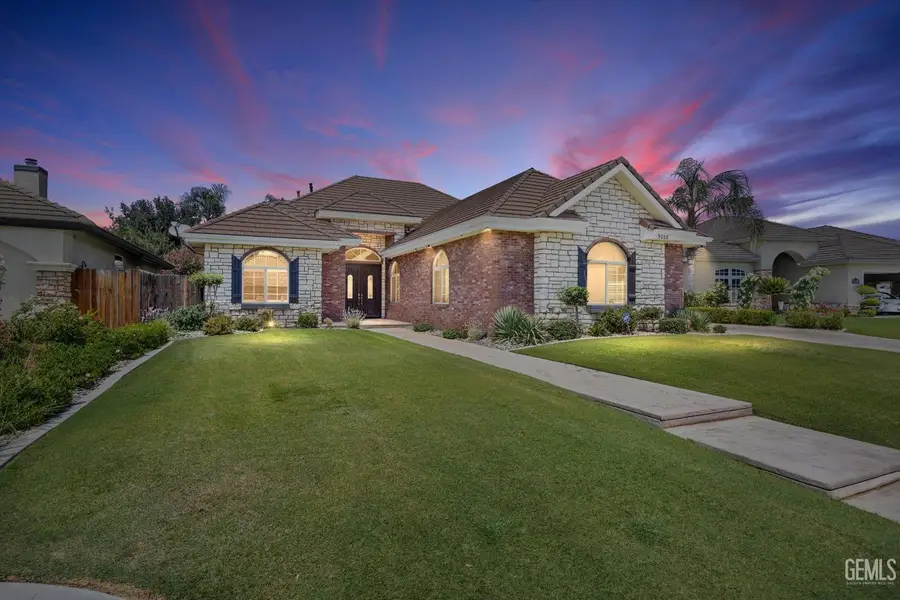
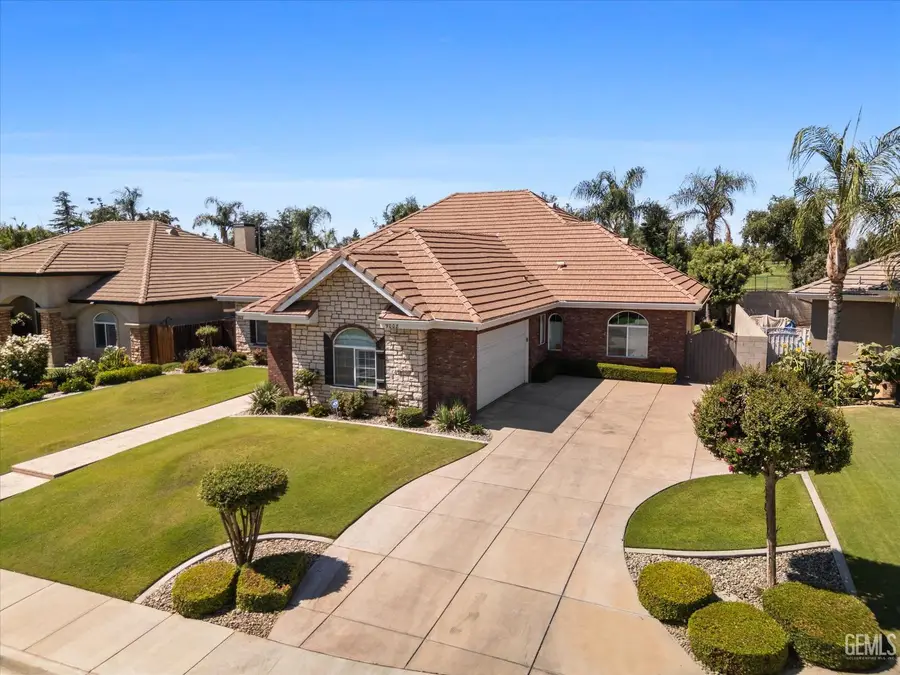
Listed by:laurice mccarty
Office:coldwell banker preferred, realtors
MLS#:202508866
Source:BF
Price summary
- Price:$545,000
- Price per sq. ft.:$209.29
About this home
NW Stunner in a cul-de-sac within a great school district! This 4B/ 3B home offers 2,604 sq. ft. of thoughtfully designed living space. The split-wing floor plan offers a secondary primary with its own exterior entranceideal for guests, extended family, or a home office. Throughout the home, you'll find upgraded cabinetry, including wall-to-wall custom built-ins in the family rm that serve as a true showstopper. Elegant trey ceilings add architectural element. The chef's kitchen is equally impressive with striking granite countertops, a double dishwasher, and all the bells and whistles. The spacious primary suite offers a luxurious escape with a huge seasonal walk-in closet, separate dual vanities, a sunken jetted tub & separate shower. Step outside to your backyard retreat featuring a sparkling pool and stamped concrete patioperfect for entertaining. Every detail has been thoughtfully curated to deliver elevated living and ready for its next proud owner.
Contact an agent
Home facts
- Year built:2002
- Listing Id #:202508866
- Added:1 day(s) ago
- Updated:August 16, 2025 at 03:31 AM
Rooms and interior
- Bedrooms:4
- Total bathrooms:3
- Full bathrooms:3
- Living area:2,604 sq. ft.
Heating and cooling
- Cooling:Central A/C
- Heating:Central
Structure and exterior
- Year built:2002
- Building area:2,604 sq. ft.
- Lot area:0.22 Acres
Schools
- High school:Centennial
- Middle school:Fruitvale
- Elementary school:Endeavour
Finances and disclosures
- Price:$545,000
- Price per sq. ft.:$209.29
New listings near 9008 GOLDEN HAWK COURT
- New
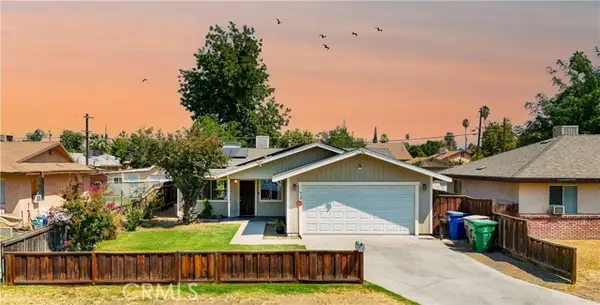 $305,000Active3 beds 3 baths1,560 sq. ft.
$305,000Active3 beds 3 baths1,560 sq. ft.518 Lincoln Avenue, Bakersfield, CA 93308
MLS# PW25185078Listed by: EXP REALTY OF SOUTHERN CA, INC - Open Sat, 10:30am to 1pmNew
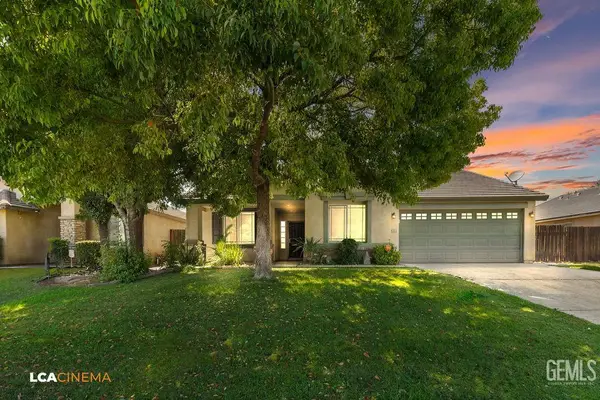 $422,000Active3 beds 2 baths1,645 sq. ft.
$422,000Active3 beds 2 baths1,645 sq. ft.9003 GREAT HARVEST DRIVE, Bakersfield, CA 93313
MLS# 202509235Listed by: MIRAMAR INTERNATIONAL-RIVERWALK - New
 $370,000Active3 beds 2 baths1,273 sq. ft.
$370,000Active3 beds 2 baths1,273 sq. ft.11417 PACIFIC BREEZE AVENUE, Bakersfield, CA 93312
MLS# 202509346Listed by: CENTURY 21 JORDAN-LINK & CO - DELANO - New
 $250,000Active2 beds 1 baths740 sq. ft.
$250,000Active2 beds 1 baths740 sq. ft.8750 Greenfield Park Drive, Bakersfield, CA 93307
MLS# PW25184063Listed by: HOMEQUEST REAL ESTATE - New
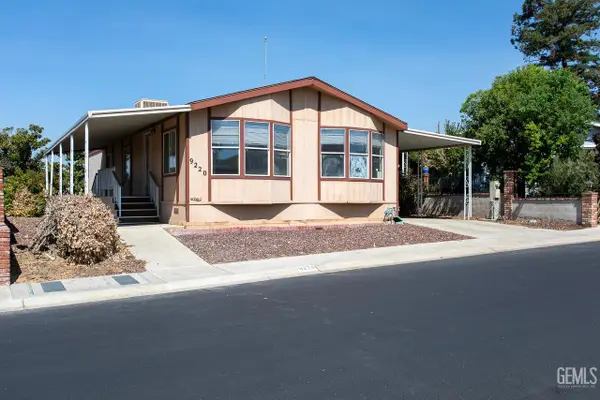 $77,500Active2 beds 2 baths1,196 sq. ft.
$77,500Active2 beds 2 baths1,196 sq. ft.9220 EASTWIND CIRCLE, Bakersfield, CA 93306
MLS# 202508865Listed by: OUTLAND AND ASSOCIATES REAL ESTATE - New
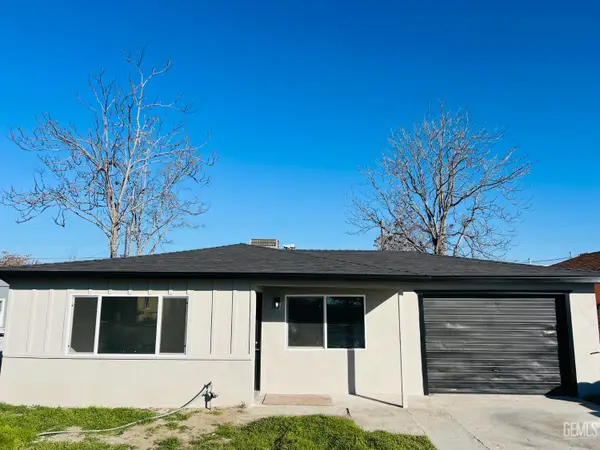 $279,990Active3 beds 1 baths1,394 sq. ft.
$279,990Active3 beds 1 baths1,394 sq. ft.1007 WATTS DRIVE, Bakersfield, CA 93307
MLS# 202509066Listed by: HOMESTEAD REAL ESTATE - New
 $575,000Active5 beds 3 baths3,306 sq. ft.
$575,000Active5 beds 3 baths3,306 sq. ft.1708 CAMINO PRIMAVERA, Bakersfield, CA 93306
MLS# 202509129Listed by: TEAM BUSBY REAL ESTATE /MIRAMAR INTERNATIONAL - RIVERWALK - New
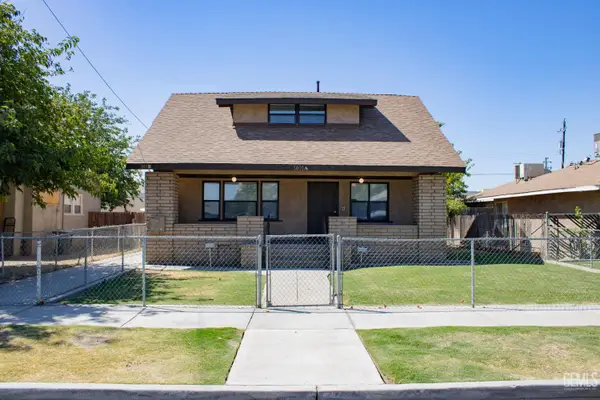 $500,000Active7 beds 4 baths1,548 sq. ft.
$500,000Active7 beds 4 baths1,548 sq. ft.1401 CHESTER PLACE, Bakersfield, CA 93304
MLS# 202509145Listed by: TEAM BUSBY REAL ESTATE /MIRAMAR INTERNATIONAL - RIVERWALK - Open Sat, 12 to 3pmNew
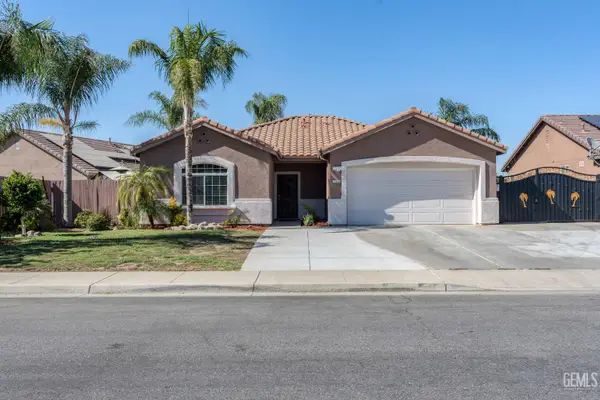 $425,000Active3 beds 2 baths1,566 sq. ft.
$425,000Active3 beds 2 baths1,566 sq. ft.11910 COMPASS AVENUE, Bakersfield, CA 93312
MLS# 202509319Listed by: EMERGE REAL ESTATE - New
 $360,000Active4 beds 3 baths1,886 sq. ft.
$360,000Active4 beds 3 baths1,886 sq. ft.2808 EDMONTON STREET, Bakersfield, CA 93309
MLS# 202509323Listed by: TEHACHAPI SUMMIT REAL ESTATE

