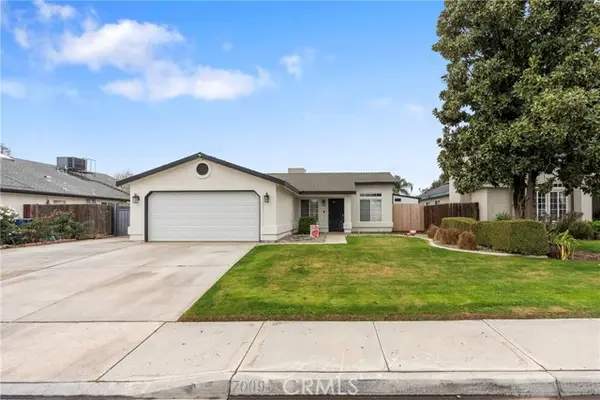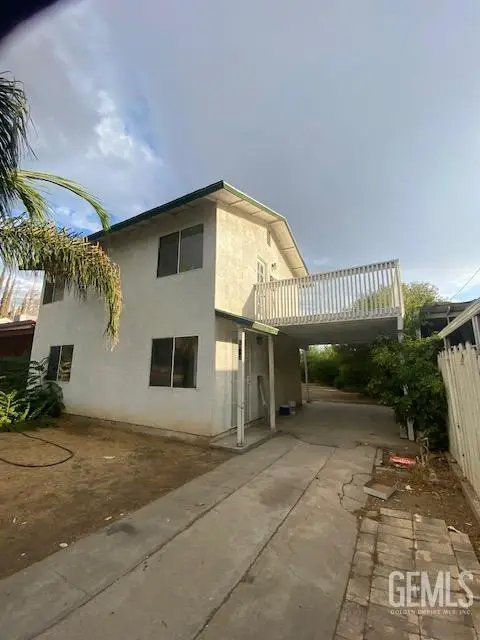9026 FOREST OAKS COURT, Bakersfield, CA 93312
Local realty services provided by:Better Homes and Gardens Real Estate Property Shoppe
9026 FOREST OAKS COURT,Bakersfield, CA 93312
$619,900
- 4 Beds
- 3 Baths
- 2,293 sq. ft.
- Single family
- Active
Listed by: veronica madera, rosa madera
Office: lpt realty. inc.
MLS#:202512701
Source:BF
Price summary
- Price:$619,900
- Price per sq. ft.:$270.34
About this home
Step into this beautiful single-story home located in a prime cul-de-sac setting. Inside, the home offers four spacious bedrooms and an additional room that can serve as a family room, dining room, office, or whatever best fits your needs. This home has beautiful flooring, lovely countertops, and cozy wood burning fireplace. With 2.5 bathrooms, convenience is built in especially with the half bath located just off the backyard, perfect for guests enjoying the pool or outdoors. There is generous living space indoors and an exceptional backyard designed for entertaining. The outdoor area features a covered patio, a sparkling swimming pool, a charming gazebo, multiple sheds, and a dedicated area for batting-practice. There's also convenient side area with space perfect for storing your extras. Situated at the center of the cul-de-sac, the location is unbeatable. The property also includes a three-car garage and comes equipped with solar panels to help keep your monthly energy costs low.
Contact an agent
Home facts
- Year built:1999
- Listing ID #:202512701
- Added:69 day(s) ago
- Updated:January 23, 2026 at 03:24 PM
Rooms and interior
- Bedrooms:4
- Total bathrooms:3
- Full bathrooms:2
- Half bathrooms:1
- Living area:2,293 sq. ft.
Heating and cooling
- Cooling:Central A/C
- Heating:Central
Structure and exterior
- Year built:1999
- Building area:2,293 sq. ft.
- Lot area:0.3 Acres
Schools
- High school:Centennial
- Middle school:Norris
- Elementary school:Olive Drive
Finances and disclosures
- Price:$619,900
- Price per sq. ft.:$270.34
New listings near 9026 FOREST OAKS COURT
- New
 $355,000Active3 beds 2 baths1,019 sq. ft.
$355,000Active3 beds 2 baths1,019 sq. ft.7009 Kings Forest Court, Bakersfield, CA 93313
MLS# CRNS26015712Listed by: LPT REALTY, INC - New
 $55,000Active2 beds 2 baths840 sq. ft.
$55,000Active2 beds 2 baths840 sq. ft.14035 Rosedale Highway #7, Bakersfield, CA 93314
MLS# CRPI26015791Listed by: KELLER WILLIAMS REALTY BAKERSFIELD - New
 $579,999Active4 beds 3 baths2,683 sq. ft.
$579,999Active4 beds 3 baths2,683 sq. ft.2200 Gambel Oak Way, Bakersfield, CA 93311
MLS# CRV1-34256Listed by: GOLD STANDARD REALTY - New
 $275,000Active2 beds 1 baths833 sq. ft.
$275,000Active2 beds 1 baths833 sq. ft.1130 JEFFREY ST, Bakersfield, CA 93305
MLS# 202600835Listed by: EMERGE REAL ESTATE - New
 $490,000Active4 beds 3 baths2,158 sq. ft.
$490,000Active4 beds 3 baths2,158 sq. ft.8602 LITTLETON STREET, Bakersfield, CA 93314
MLS# 202600854Listed by: REAL BROKER - New
 $350,000Active3 beds 2 baths1,316 sq. ft.
$350,000Active3 beds 2 baths1,316 sq. ft.2807 WENATCHEE AVENUE, Bakersfield, CA 93306
MLS# 202600848Listed by: KELLER WILLIAMS REALTY - New
 $375,000Active-- beds -- baths1,428 sq. ft.
$375,000Active-- beds -- baths1,428 sq. ft.2717 MONTEREY STREET, Bakersfield, CA 93306
MLS# 202600853Listed by: BAHENA REAL ESTATE GROUP - New
 $458,000Active3 beds 2 baths1,680 sq. ft.
$458,000Active3 beds 2 baths1,680 sq. ft.22808 Acari, Bakersfield, CA 93314
MLS# NS26015722Listed by: OPEN DOOR REAL ESTATE - New
 $335,000Active3 beds 2 baths1,182 sq. ft.
$335,000Active3 beds 2 baths1,182 sq. ft.909 Dwina Avenue, Bakersfield, CA 93308
MLS# PI26016409Listed by: MIRAMAR INTERNATIONAL INC. - New
 $190,000Active1 beds 1 baths576 sq. ft.
$190,000Active1 beds 1 baths576 sq. ft.125 L STREET, Bakersfield, CA 93304
MLS# 202600838Listed by: UHLER MORTGAGE SOLUTIONS INC.
