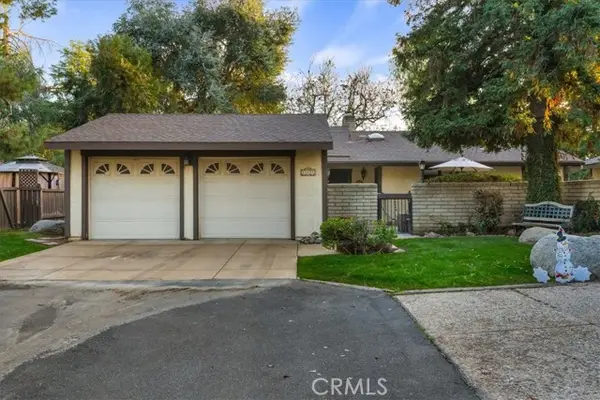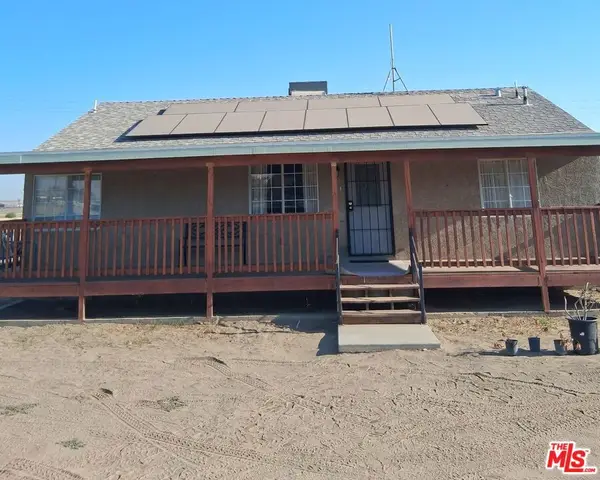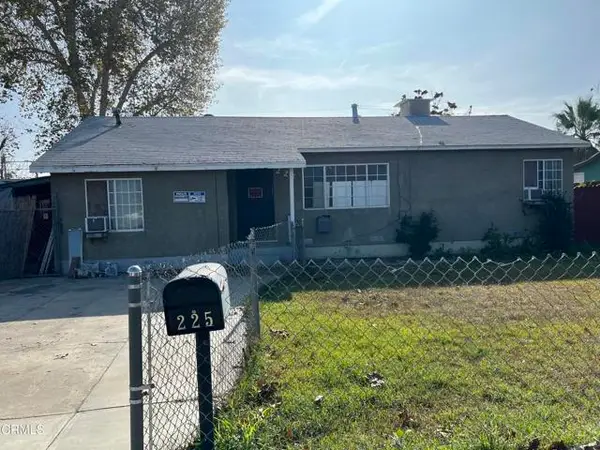9320 CADBURY DRIVE, Bakersfield, CA 93311
Local realty services provided by:Better Homes and Gardens Real Estate Property Shoppe
9320 CADBURY DRIVE,Bakersfield, CA 93311
$498,000
- 5 Beds
- 2 Baths
- 2,426 sq. ft.
- Single family
- Active
Listed by: olivia torres
Office: coldwell banker preferred, realtors
MLS#:202512230
Source:BF
Price summary
- Price:$498,000
- Price per sq. ft.:$205.28
About this home
Welcome to this beautifully remodeled 5 bedroom Home in SW Bakersfield! This spacious and well maintained split floor plan home offers a wonderful blend of charm, upgrades and convenience. Move-in ready with a stunning remodeled kitchen that offers generous addition of white cabinets, pantry, island, granite countertops and more. Extra large living rooms, high vaulted ceiling, bathrooms with granite, indoor laundry room, recently installed new carpet, garage door and coach lights. The custom built covered patio with extended concrete pad and concrete fences is the perfect place to enjoy outdoor gatherings. It is beautiful, spacious, very low maintenance and comes with solar. You will fall in love with this home!
Contact an agent
Home facts
- Year built:2015
- Listing ID #:202512230
- Added:120 day(s) ago
- Updated:January 11, 2026 at 03:22 PM
Rooms and interior
- Bedrooms:5
- Total bathrooms:2
- Full bathrooms:2
- Living area:2,426 sq. ft.
Heating and cooling
- Cooling:Central A/C
- Heating:Central
Structure and exterior
- Year built:2015
- Building area:2,426 sq. ft.
- Lot area:0.16 Acres
Schools
- High school:Independence
- Middle school:Tevis
- Elementary school:Lum, Sing
Finances and disclosures
- Price:$498,000
- Price per sq. ft.:$205.28
New listings near 9320 CADBURY DRIVE
- New
 $314,900Active2 beds 2 baths1,528 sq. ft.
$314,900Active2 beds 2 baths1,528 sq. ft.12025 Davis Cup, Bakersfield, CA 93306
MLS# CRPI26006538Listed by: WATSON REALTY - New
 $289,999Active3 beds 2 baths1,408 sq. ft.
$289,999Active3 beds 2 baths1,408 sq. ft.2200 Julian, Bakersfield, CA 93304
MLS# CRSR26006422Listed by: GOLDEN VALLEY REAL ESTATE GROUP - New
 $189,000Active2 beds 1 baths666 sq. ft.
$189,000Active2 beds 1 baths666 sq. ft.1010 E 18TH, Bakersfield, CA 93305
MLS# 202600376Listed by: VYLLA HOME, INC. - New
 $100,000Active2 beds 1 baths720 sq. ft.
$100,000Active2 beds 1 baths720 sq. ft.9320 GLADYS STREET, Bakersfield, CA 93307
MLS# 202600375Listed by: BRIMHALL REALTY - New
 $499,000Active2 beds 1 baths
$499,000Active2 beds 1 baths8424 Hosey Avenue, Bakersfield, CA 93311
MLS# 26636163Listed by: DAYSTAR REALTY - New
 $314,900Active2 beds 2 baths1,528 sq. ft.
$314,900Active2 beds 2 baths1,528 sq. ft.12025 Davis Cup, Bakersfield, CA 93306
MLS# PI26006538Listed by: WATSON REALTY - Open Sun, 10am to 1pmNew
 $480,000Active4 beds 2 baths1,968 sq. ft.
$480,000Active4 beds 2 baths1,968 sq. ft.11417 ERESMA DRIVE, Bakersfield, CA 93311
MLS# 202600328Listed by: NEXT LEVEL REALTY MIRAMAR REALTY - New
 $275,000Active4 beds 2 baths1,371 sq. ft.
$275,000Active4 beds 2 baths1,371 sq. ft.225 Blomquist Drive, Bakersfield, CA 93309
MLS# CRV1-34038Listed by: TRUTH REALTY - New
 $305,000Active3 beds 1 baths1,053 sq. ft.
$305,000Active3 beds 1 baths1,053 sq. ft.300 WETHERLEY DRIVE, Bakersfield, CA 93309
MLS# 202600363Listed by: EMERGE REAL ESTATE - New
 $385,000Active3 beds 2 baths1,579 sq. ft.
$385,000Active3 beds 2 baths1,579 sq. ft.2108 GLENDON COURT, Bakersfield, CA 93309
MLS# 202600365Listed by: NEW HOUSE REAL ESTATE, INC.
