9441 CORTONA COURT, Bakersfield, CA 93314
Local realty services provided by:Better Homes and Gardens Real Estate Property Shoppe
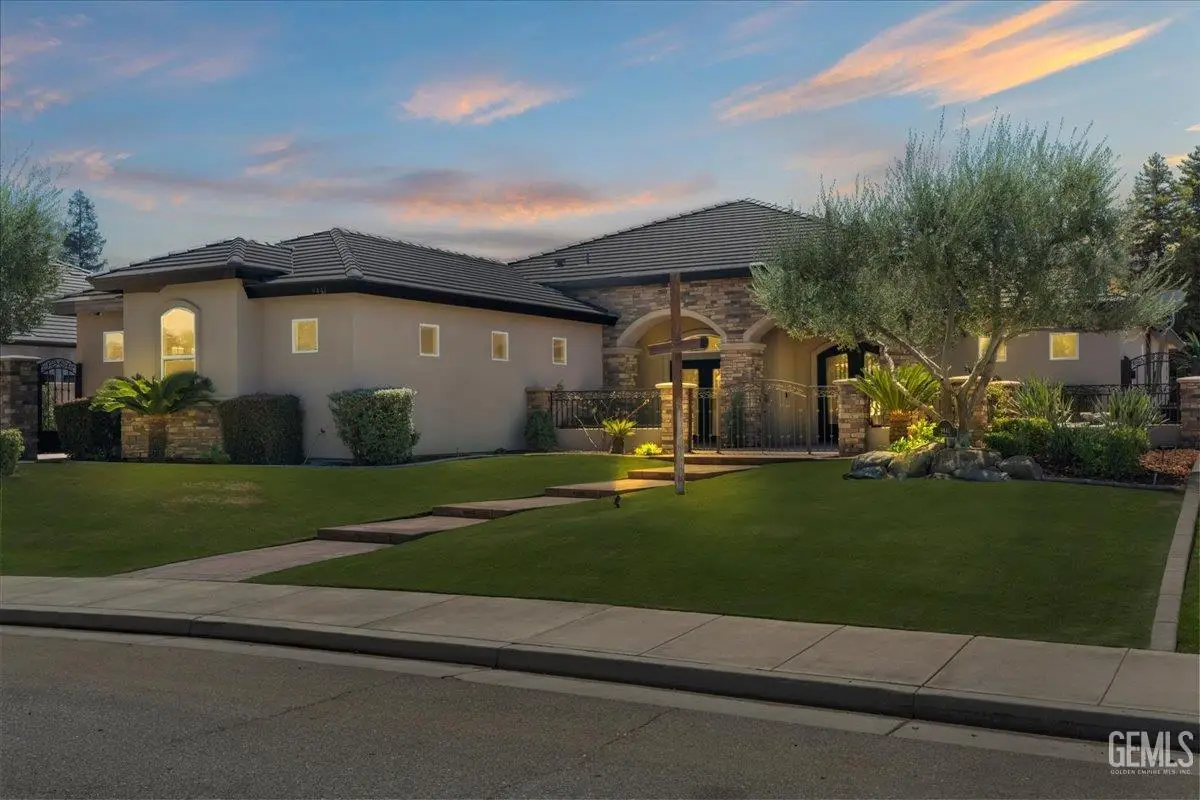


9441 CORTONA COURT,Bakersfield, CA 93314
$1,100,000
- 4 Beds
- 3 Baths
- 3,564 sq. ft.
- Single family
- Active
Listed by:lee rangel
Office:berkshire hathaway homeservices associated real estate
MLS#:202509423
Source:BF
Price summary
- Price:$1,100,000
- Price per sq. ft.:$308.64
About this home
Experience luxury living in this 4 bed, 3 bath NW Bakersfield custom-built home designed for both comfort and entertaining. The interior showcases soaring ceilings and designer finishes, featuring a chef's kitchen equipped with premium appliances, custom cabinetry, and a spacious island. The primary suite offers a spa-like bathroom and a private retreat, ideal for an office or sitting area. Additional bedrooms provide flexibility for family, guests, or work-from-home needs. The stylish entertainment lounge includes a full bar, offers ample space for a pool table, and provides access to the backyard for seamless indoor-outdoor entertaining. Step outside to your resort-style oasis featuring a sparkling pool, relaxing hot tub, fire pit, and an expansive outdoor kitchen with covered patio. The home also features a 3-car garage plus a unique pull-through 1-car garage. There are too many custom amenities to list, call our Team for your private showing today!
Contact an agent
Home facts
- Year built:2015
- Listing Id #:202509423
- Added:1 day(s) ago
- Updated:August 21, 2025 at 04:31 AM
Rooms and interior
- Bedrooms:4
- Total bathrooms:3
- Full bathrooms:3
- Living area:3,564 sq. ft.
Heating and cooling
- Cooling:Central A/C
- Heating:Central
Structure and exterior
- Year built:2015
- Building area:3,564 sq. ft.
- Lot area:0.41 Acres
Schools
- High school:Centennial
- Middle school:Norris
- Elementary school:Olive Drive
Finances and disclosures
- Price:$1,100,000
- Price per sq. ft.:$308.64
New listings near 9441 CORTONA COURT
- Open Sun, 11am to 3pmNew
 $419,000Active4 beds 2 baths1,777 sq. ft.
$419,000Active4 beds 2 baths1,777 sq. ft.9704 Gold Dust Drive, Bakersfield, CA 93311
MLS# PI25187666Listed by: KELLER WILLIAMS REALTY BAKERSFIELD - New
 $325,000Active3 beds 2 baths1,133 sq. ft.
$325,000Active3 beds 2 baths1,133 sq. ft.5804 Cedar Glen Lane, Bakersfield, CA 93313
MLS# SW25188341Listed by: EXP REALTY OF CALIFORNIA, INC. - New
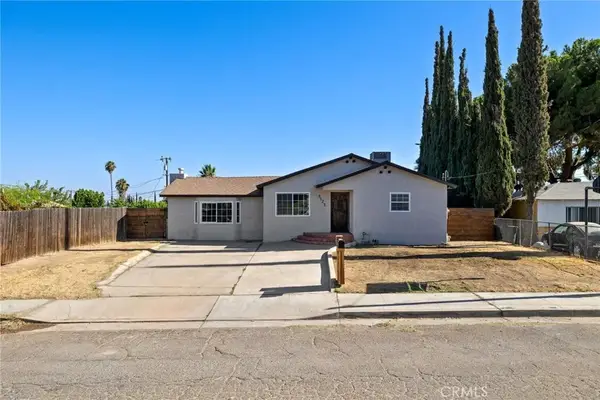 $299,200Active3 beds 1 baths1,350 sq. ft.
$299,200Active3 beds 1 baths1,350 sq. ft.3123 Crestline Road, Bakersfield, CA 93306
MLS# FR25186526Listed by: KELLER WILLIAMS REALTY-TULARE - New
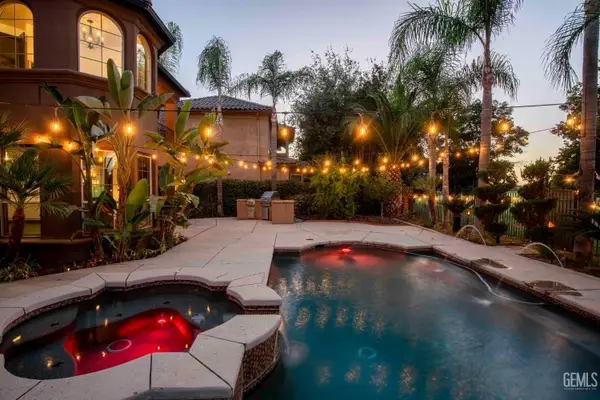 $850,000Active4 beds 3 baths2,792 sq. ft.
$850,000Active4 beds 3 baths2,792 sq. ft.12206 HARRINGTON STREET, Bakersfield, CA 93311
MLS# 202509482Listed by: WATSON REALTY - New
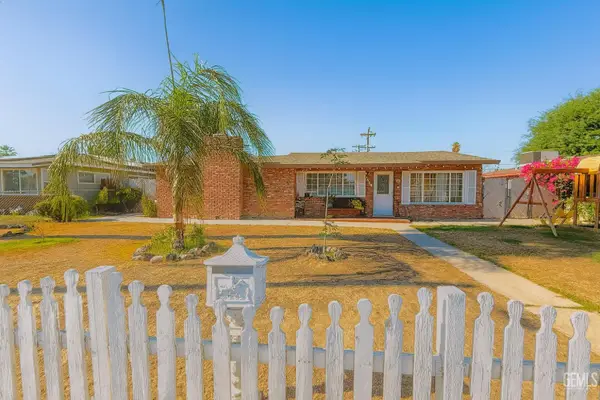 $329,900Active3 beds 2 baths1,582 sq. ft.
$329,900Active3 beds 2 baths1,582 sq. ft.1320 WHITE LANE, Bakersfield, CA 93307
MLS# 202509524Listed by: SIERRA CENTRAL REAL ESTATE - New
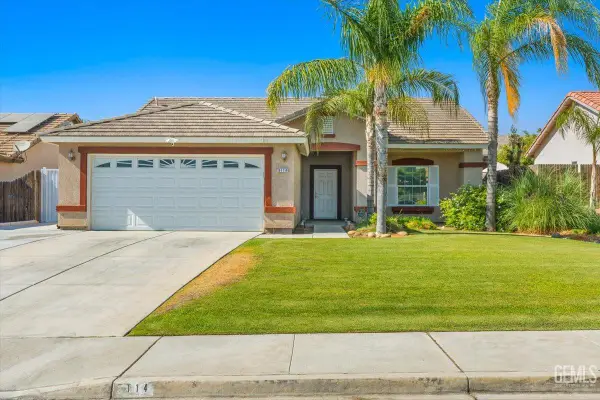 $350,000Active4 beds 2 baths1,375 sq. ft.
$350,000Active4 beds 2 baths1,375 sq. ft.9114 RHINE VALLEY DRIVE, Bakersfield, CA 93306
MLS# 202509525Listed by: BERKSHIRE HATHAWAY HOMESERVICES ASSOCIATED REAL ESTATE - New
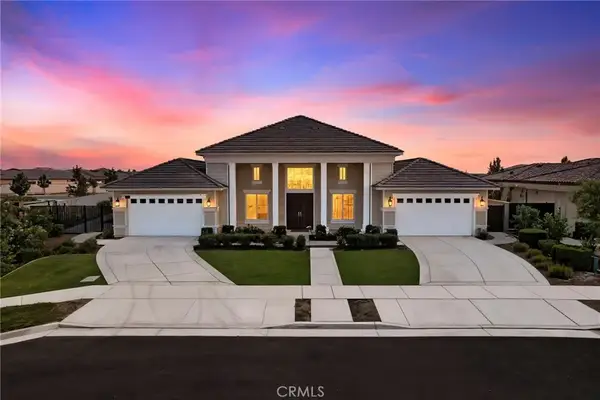 $1,195,000Active4 beds 4 baths3,354 sq. ft.
$1,195,000Active4 beds 4 baths3,354 sq. ft.12303 Hemmerling Lane, Bakersfield, CA 93311
MLS# PI25188358Listed by: KELLER WILLIAMS REALTY BAKERSFIELD - New
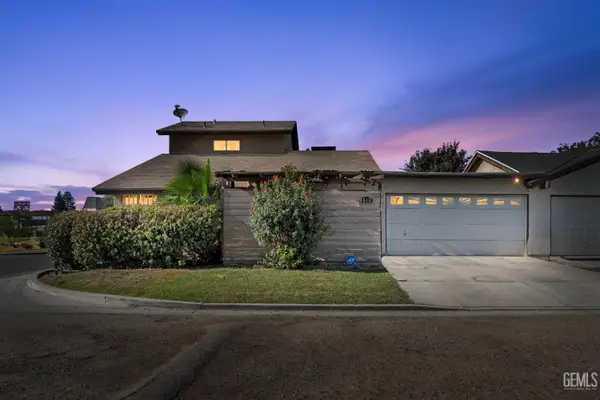 $249,500Active3 beds 2 baths1,130 sq. ft.
$249,500Active3 beds 2 baths1,130 sq. ft.4516 BAYBROOK WAY, Bakersfield, CA 93313
MLS# 202509460Listed by: DOMAIN PROPERTIES - New
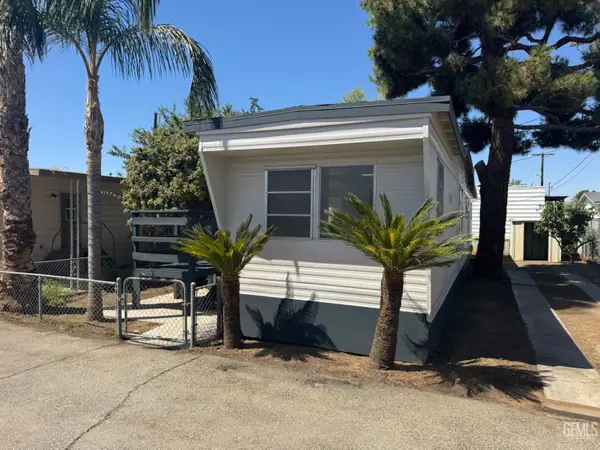 $59,900Active2 beds 1 baths
$59,900Active2 beds 1 baths6201 WIBLE RD #57, Bakersfield, CA 93313
MLS# 202509517Listed by: VISION REALTY

