9446 E KERN RIVER AVE, Bakersfield, CA 93308
Local realty services provided by:Better Homes and Gardens Real Estate Property Shoppe

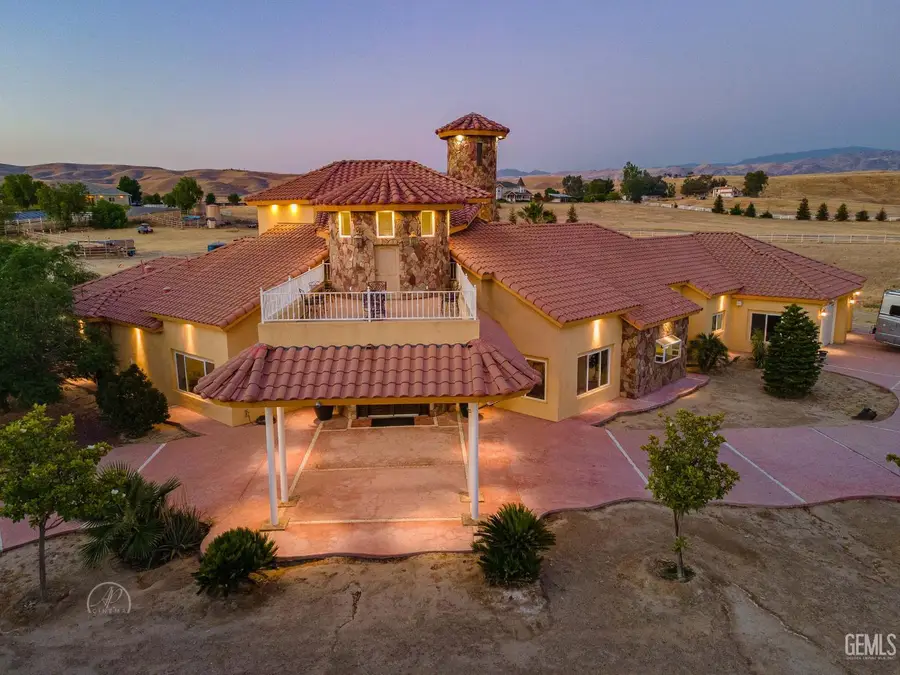

9446 E KERN RIVER AVE,Bakersfield, CA 93308
$1,399,990
- 4 Beds
- 5 Baths
- 5,504 sq. ft.
- Single family
- Active
Listed by:harpreet thiara
Office:elite, realtors
MLS#:202506973
Source:BF
Price summary
- Price:$1,399,990
- Price per sq. ft.:$254.36
About this home
This unique custom-built 5,504 sqft designer home on over 6 acres of land features 4 bedrooms, 4.5 baths and 3 formal living areas. Also includes an office and has a 3 car parking garage with RV Parking. A private bar offers a dedicated space for gathering with friends with a large covered patio for entertainment as well as an open outdoor fireplace for those celebrating cozy winter holidays with family. A dream chef's kitchen with commercial grade appliances, including quartz counters with all new cabinetry, stainless steel appliances, and marble floors that are a true work of art. The built-in sound system throughout the home is perfect for private parties. The high ceilings with 8-ft interior doors & French windows give amazing natural lighting to this house. There is a beautiful upstairs balcony deck where you can enjoy stunning sunset views surrounded by multi-million-dollar properties & breathtaking panoramic valley views by Nature.
Contact an agent
Home facts
- Year built:2008
- Listing Id #:202506973
- Added:55 day(s) ago
- Updated:August 15, 2025 at 02:21 PM
Rooms and interior
- Bedrooms:4
- Total bathrooms:5
- Full bathrooms:5
- Living area:5,504 sq. ft.
Heating and cooling
- Cooling:Central A/C
- Heating:Central
Structure and exterior
- Year built:2008
- Building area:5,504 sq. ft.
- Lot area:6.05 Acres
Schools
- High school:Highland
- Middle school:Chipman
- Elementary school:Thorner, Juliet
Finances and disclosures
- Price:$1,399,990
- Price per sq. ft.:$254.36
New listings near 9446 E KERN RIVER AVE
- New
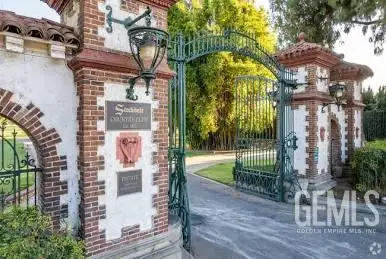 $579,000Active0.41 Acres
$579,000Active0.41 Acres1110 FAIRWAY DRIVE, Bakersfield, CA 93309
MLS# 202509104Listed by: WATSON REALTY - New
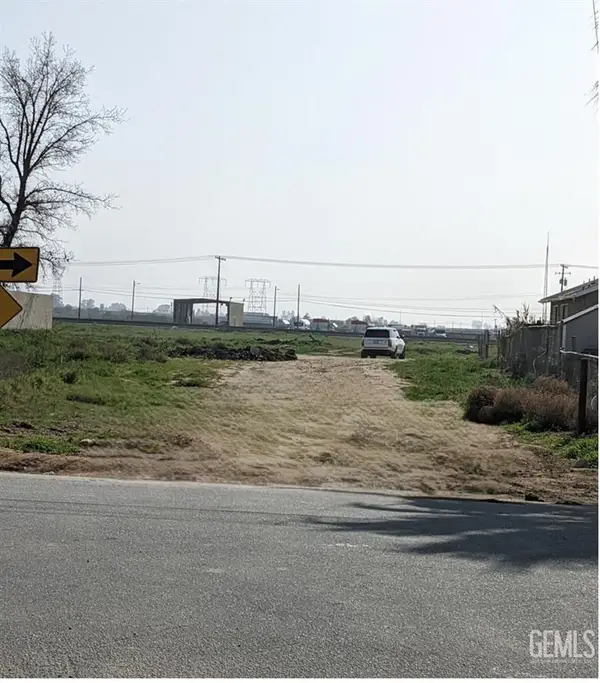 $1,695,000Active8.73 Acres
$1,695,000Active8.73 Acres5901 MILLS DRIVE, Bakersfield, CA 93306
MLS# 202509111Listed by: DOMBROSKI REALTY - New
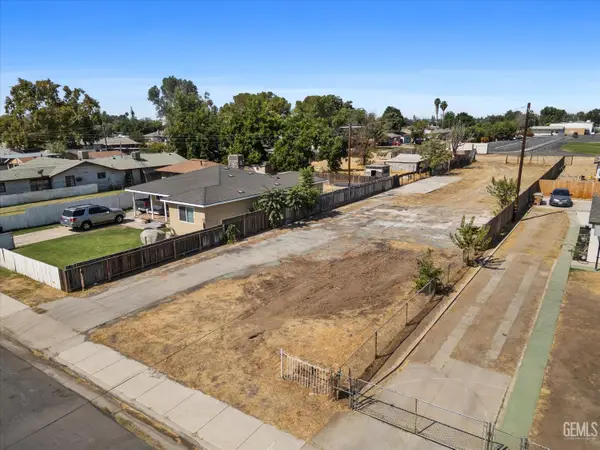 $139,900Active0.33 Acres
$139,900Active0.33 Acres1009 BALDWIN ROAD, Bakersfield, CA 93304
MLS# 202509138Listed by: EMERGE REAL ESTATE - New
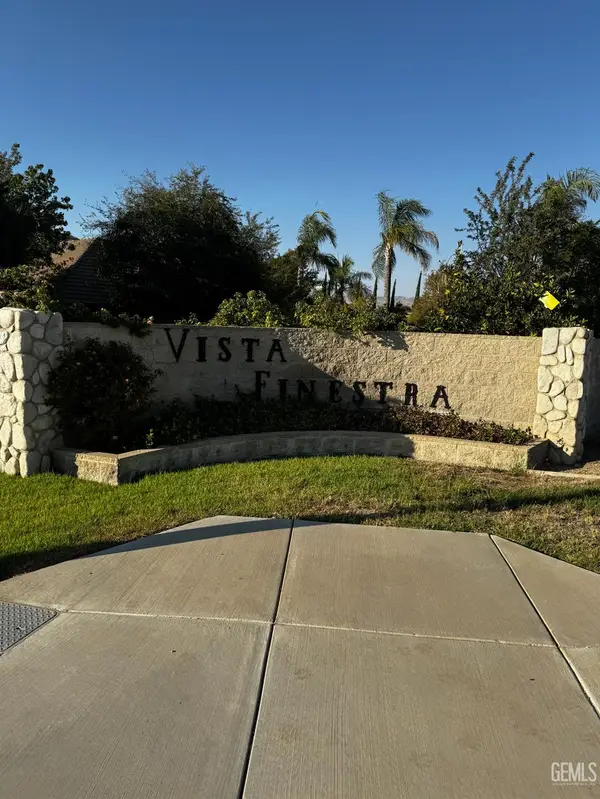 $279,900Active0.55 Acres
$279,900Active0.55 Acres12103 VISTA MONTANA DRIVE, Bakersfield, CA 93306
MLS# 202509197Listed by: ULICES B. MELENDEZ, BROKER - New
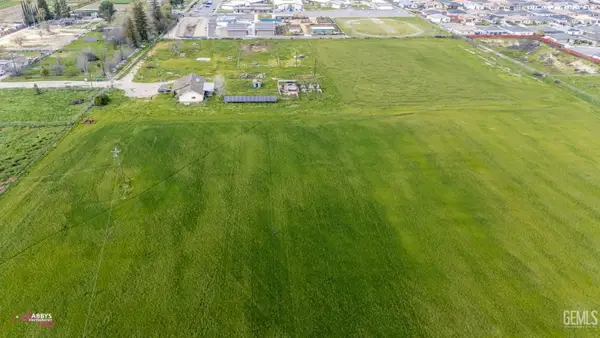 $1,100,000Active10 Acres
$1,100,000Active10 Acres3045 EMERSON WAY, Bakersfield, CA 93313
MLS# 202509276Listed by: COLDWELL BANKER PREFERRED, REALTORS - New
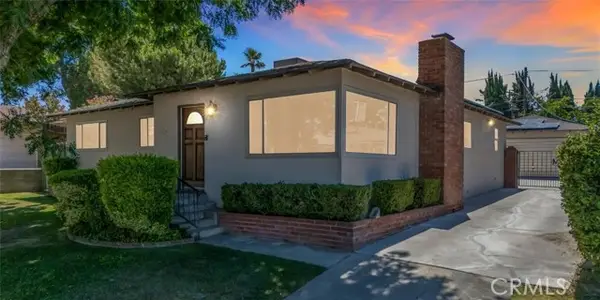 $389,995Active3 beds 2 baths1,899 sq. ft.
$389,995Active3 beds 2 baths1,899 sq. ft.1825 Camino Primavera, Bakersfield, CA 93306
MLS# CRNS25157619Listed by: OPEN DOOR REAL ESTATE - New
 $269,900Active3 beds 1 baths936 sq. ft.
$269,900Active3 beds 1 baths936 sq. ft.2604 Mirador Drive, Bakersfield, CA 93305
MLS# PF25184293Listed by: EQUITY SMART REAL ESTATE SERVICES - New
 $1,500,000Active147 Acres
$1,500,000Active147 Acres0 Paladino Drive, Bakersfield, CA 93306
MLS# CRIV25184069Listed by: COLDWELL BANKER COMMERCIAL SC - Open Sun, 12 to 3pmNew
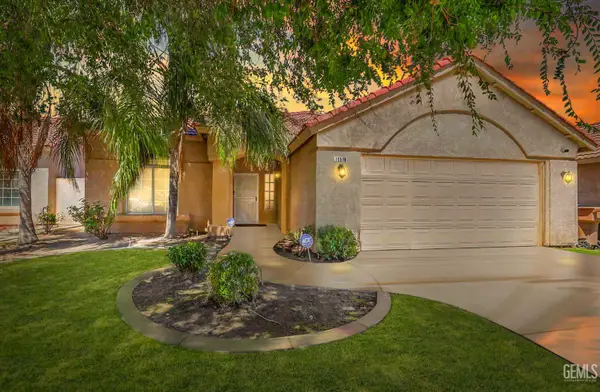 $372,000Active3 beds 2 baths1,494 sq. ft.
$372,000Active3 beds 2 baths1,494 sq. ft.10518 TIVOLI COURT, Bakersfield, CA 93311
MLS# 202509286Listed by: KELLER WILLIAMS REALTY 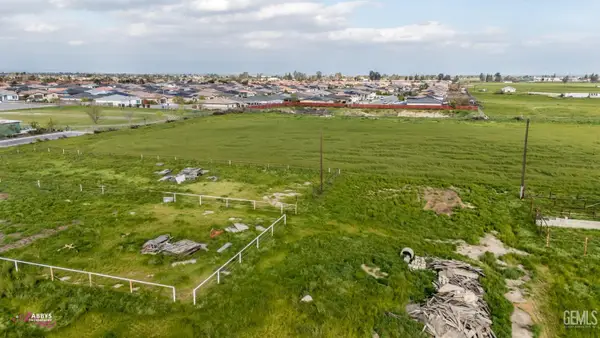 $550,000Pending5 Acres
$550,000Pending5 Acres3044 EMERSON WAY, Bakersfield, CA 93313
MLS# 202509278Listed by: COLDWELL BANKER PREFERRED, REALTORS
