9600 LAKE SUPERIOR DRIVE, Bakersfield, CA 93312
Local realty services provided by:Better Homes and Gardens Real Estate Property Shoppe
Upcoming open houses
- Thu, Oct 0202:30 pm - 04:30 pm
- Sat, Oct 0412:00 pm - 02:00 pm
Listed by:laurice mccarty
Office:coldwell banker preferred, realtors
MLS#:202511204
Source:BF
Price summary
- Price:$625,000
- Price per sq. ft.:$191.95
About this home
Stunning NW split-wing home offering 3,256 sq. ft. with 4 bedrooms, 2.5 baths, and an office! Recent updates include new carpet throughout, bringing fresh comfort and appeal. The flexible floor plan features a formal living room and dining area connected by a spacious butler's pantry with abundant storage and prep space, plus a walk-in pantry. Ideal for everyday organization and perfect for entertaining, this area works beautifully for staging meals, serving dishes, or creating a beverage station. The kitchen showcases granite countertops, stainless steel appliances with a brand-new oven, and bar-top seating that flows seamlessly into the family room perfect for gatherings. The primary suite is thoughtfully designed with two walk-in closets with built-in shelving, dual sinks, a soaking tub, and a separate shower, offering comfort and convenience. Outside, the backyard is ready to enjoy with a sparkling pool, new sod, and refreshed side landscaping
Contact an agent
Home facts
- Year built:2003
- Listing ID #:202511204
- Added:1 day(s) ago
- Updated:October 02, 2025 at 06:01 PM
Rooms and interior
- Bedrooms:4
- Total bathrooms:3
- Full bathrooms:2
- Half bathrooms:1
- Living area:3,256 sq. ft.
Heating and cooling
- Cooling:Central A/C
- Heating:Central
Structure and exterior
- Year built:2003
- Building area:3,256 sq. ft.
- Lot area:0.26 Acres
Schools
- High school:Centennial
- Middle school:Norris
- Elementary school:Bimat
Finances and disclosures
- Price:$625,000
- Price per sq. ft.:$191.95
New listings near 9600 LAKE SUPERIOR DRIVE
- New
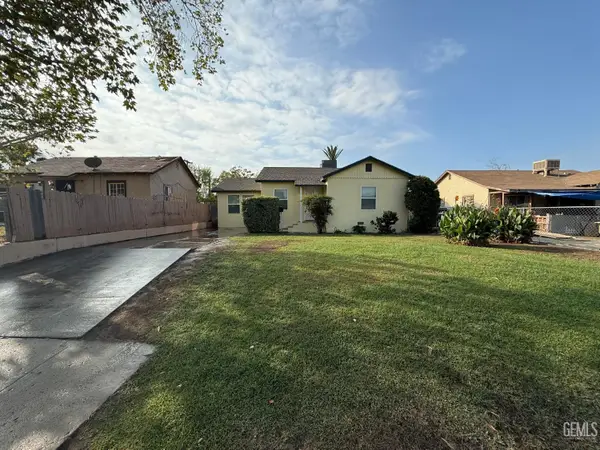 $245,000Active3 beds 1 baths1,080 sq. ft.
$245,000Active3 beds 1 baths1,080 sq. ft.923 WATER STREET, Bakersfield, CA 93305
MLS# 202511067Listed by: EHOMES OF BAKERSFIELD - Open Fri, 3 to 6pmNew
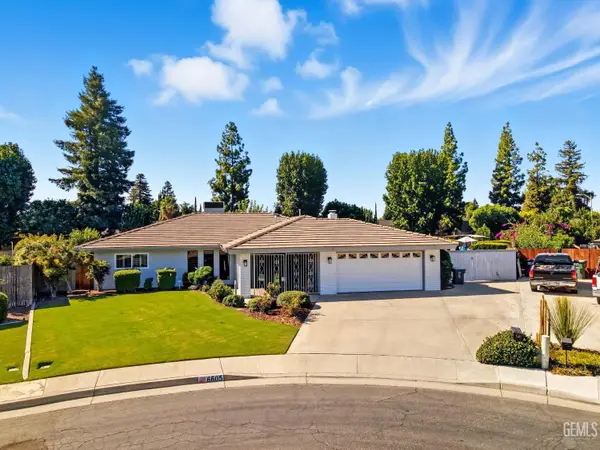 $480,000Active3 beds 2 baths1,834 sq. ft.
$480,000Active3 beds 2 baths1,834 sq. ft.6605 YAKIMA WAY, Bakersfield, CA 93309
MLS# 202511203Listed by: KELLER WILLIAMS REALTY - New
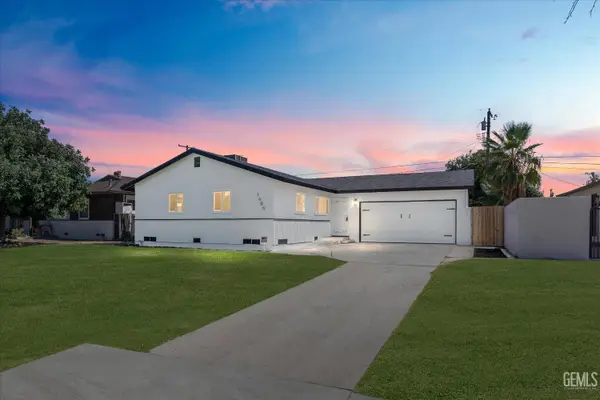 $325,000Active3 beds 1 baths1,065 sq. ft.
$325,000Active3 beds 1 baths1,065 sq. ft.1605 SIDNEY DRIVE, Bakersfield, CA 93304
MLS# 202511219Listed by: HOMESTEAD REAL ESTATE - New
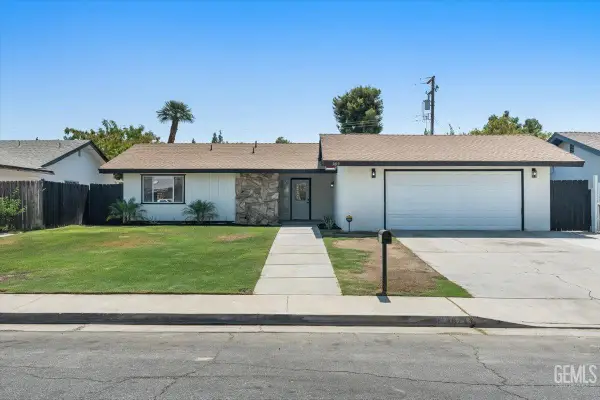 $384,900Active3 beds 2 baths1,413 sq. ft.
$384,900Active3 beds 2 baths1,413 sq. ft.3813 RICKEY WAY, Bakersfield, CA 93309
MLS# 202511221Listed by: INFINITY REAL ESTATE SERVICES - Open Sat, 12 to 3pmNew
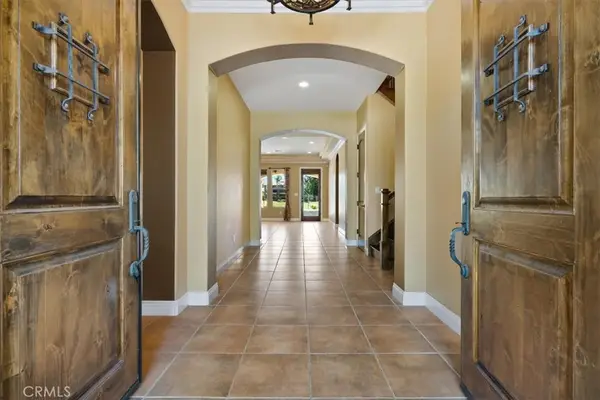 $989,000Active4 beds 4 baths3,605 sq. ft.
$989,000Active4 beds 4 baths3,605 sq. ft.2404 Edingal, Bakersfield, CA 93311
MLS# PI25230851Listed by: WATSON REALTY - New
 $358,500Active4 beds 2 baths2,026 sq. ft.
$358,500Active4 beds 2 baths2,026 sq. ft.3818 HARVARD DRIVE, Bakersfield, CA 93306
MLS# 202510796Listed by: WATSON REALTY - Open Sat, 12 to 3pmNew
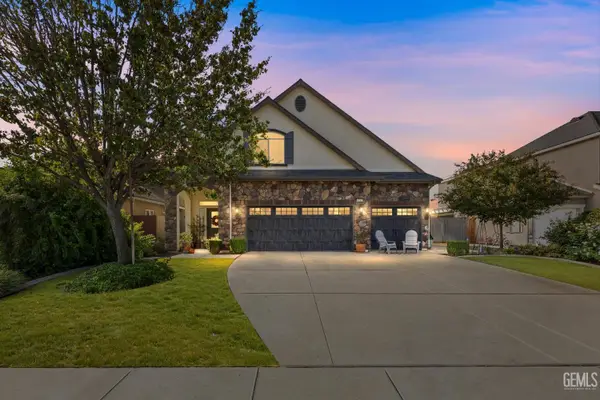 Listed by BHGRE$485,000Active3 beds 3 baths2,105 sq. ft.
Listed by BHGRE$485,000Active3 beds 3 baths2,105 sq. ft.6115 CAPE COD AVENUE, Bakersfield, CA 93313
MLS# 202511169Listed by: BETTER HOMES AND GARDENS REAL ESTATE VIRIDIS PROPERTIES - New
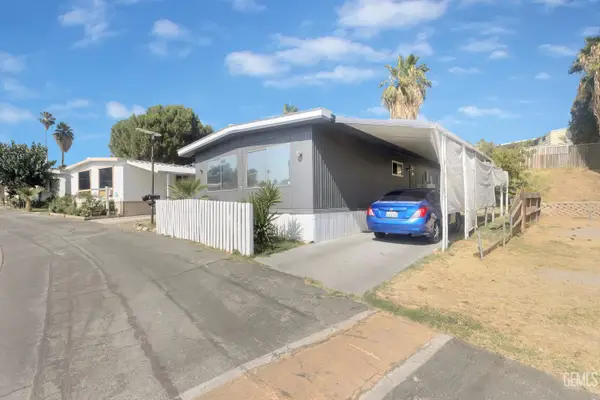 $37,500Active2 beds 2 baths960 sq. ft.
$37,500Active2 beds 2 baths960 sq. ft.8300 KERN CANYON ROAD #37, Bakersfield, CA 93306
MLS# 202511217Listed by: THE MORA PARTNERS INC. - New
 $1,250,000Active4 beds 3 baths3,210 sq. ft.
$1,250,000Active4 beds 3 baths3,210 sq. ft.14912 HENDERSON AVENUE, Bakersfield, CA 93314
MLS# 202510747Listed by: KELLER WILLIAMS REALTY - New
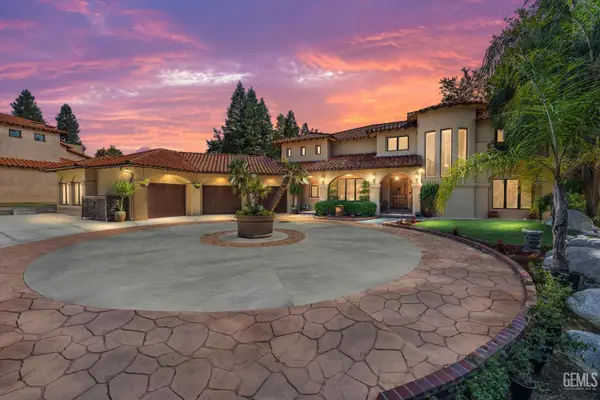 $2,205,000Active4 beds 5 baths4,199 sq. ft.
$2,205,000Active4 beds 5 baths4,199 sq. ft.14025 YOKUTS LANE, Bakersfield, CA 93306
MLS# 202511197Listed by: WATSON REALTY
