9613 Bracken Oak, Bakersfield, CA 93311
Local realty services provided by:Better Homes and Gardens Real Estate Royal & Associates
Listed by: jose pola
Office: watson realty
MLS#:CRPI25237845
Source:CA_BRIDGEMLS
Price summary
- Price:$495,000
- Price per sq. ft.:$233.71
About this home
Move-in ready and full of charm, this beautiful home in The Oaks offers the perfect blend of style, comfort, and functionality. Inside, enjoy vaulted ceilings, abundant natural light from skylights in the living room and office, and a classic brick fireplace that adds warmth and character. The kitchen is well-equipped with a gas range, built-in oven and microwave, spacious island, swan-neck pullout faucet with spray, and filtered water via a soft water system. A doggy door off the breakfast nook adds convenience for pet owners. With 3 bedrooms, 2 full baths, and a dedicated office, the flexible floor plan suits a variety of needs. The primary suite boasts dual walk-in closets and a spa-like bath with a walk-in shower featuring dual shower heads. The office connects to the suite, opens to the patio, and includes its own cooling system. Step outside to a private backyard oasis with a sparkling pool, garden area, and plenty of space to relax or entertain.
Contact an agent
Home facts
- Year built:1989
- Listing ID #:CRPI25237845
- Added:39 day(s) ago
- Updated:November 20, 2025 at 03:46 PM
Rooms and interior
- Bedrooms:3
- Total bathrooms:2
- Full bathrooms:2
- Living area:2,118 sq. ft.
Heating and cooling
- Cooling:Ceiling Fan(s), Central Air, Wall/Window Unit(s)
- Heating:Central, Solar
Structure and exterior
- Year built:1989
- Building area:2,118 sq. ft.
- Lot area:0.23 Acres
Finances and disclosures
- Price:$495,000
- Price per sq. ft.:$233.71
New listings near 9613 Bracken Oak
- New
 $325,000Active3 beds 2 baths2,000 sq. ft.
$325,000Active3 beds 2 baths2,000 sq. ft.7815 NILES STREET, Bakersfield, CA 93306
MLS# 202512861Listed by: COLDWELL BANKER PREFERRED, REALTORS - New
 $275,000Active3 beds 2 baths1,620 sq. ft.
$275,000Active3 beds 2 baths1,620 sq. ft.923 UNIVERSITY AVE, Bakersfield, CA 93305
MLS# 202512818Listed by: EXP REALTY - Open Sat, 11am to 2pmNew
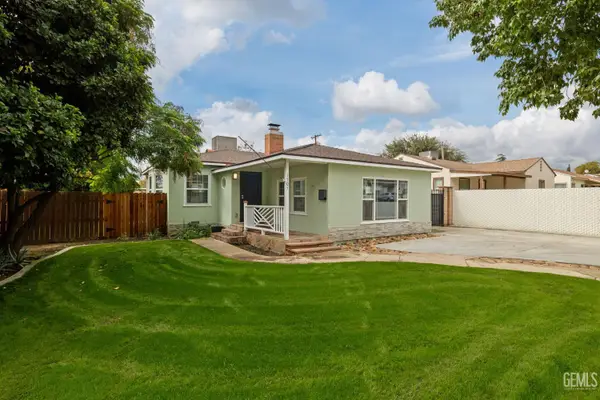 $435,000Active4 beds 3 baths1,875 sq. ft.
$435,000Active4 beds 3 baths1,875 sq. ft.1505 STOCKTON AVENUE, Bakersfield, CA 93308
MLS# 202512846Listed by: COLDWELL BANKER PREFERRED, REALTORS - Open Sat, 12 to 3pmNew
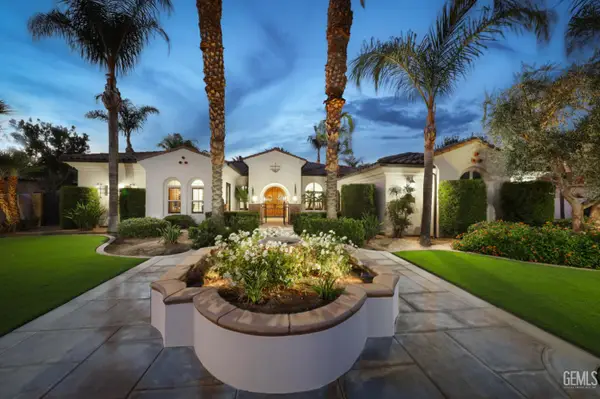 $1,450,000Active5 beds 4 baths4,226 sq. ft.
$1,450,000Active5 beds 4 baths4,226 sq. ft.14942 CHAMPIONSHIP WAY, Bakersfield, CA 93314
MLS# 202512848Listed by: KELLER WILLIAMS REALTY - New
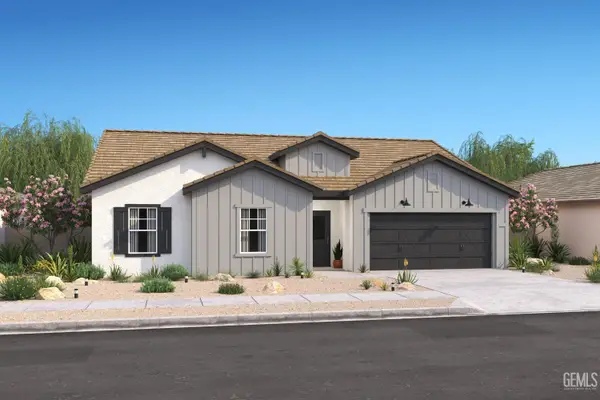 $414,990Active4 beds 2 baths
$414,990Active4 beds 2 baths8618 WALTZ WAY, Bakersfield, CA 93306
MLS# 202512850Listed by: K. HOVNANIAN CALIFORNIA OPERATIONS INC. - New
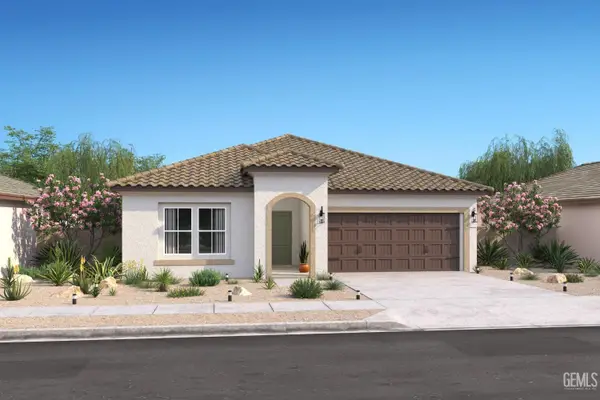 $435,990Active4 beds 2 baths
$435,990Active4 beds 2 baths603 FARRUCA COURT, Bakersfield, CA 93306
MLS# 202512851Listed by: K. HOVNANIAN CALIFORNIA OPERATIONS INC. - New
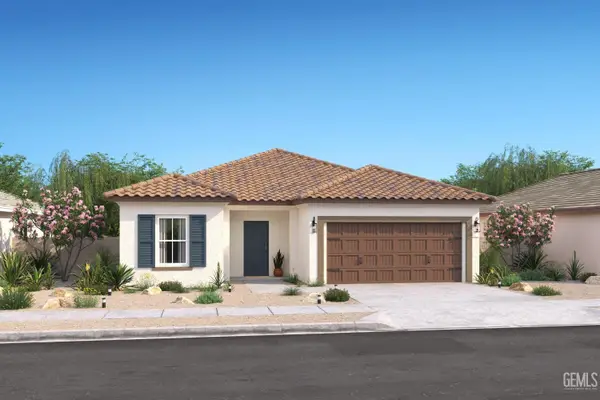 $376,990Active3 beds 2 baths
$376,990Active3 beds 2 baths610 FARRUCA COURT, Bakersfield, CA 93306
MLS# 202512857Listed by: K. HOVNANIAN CALIFORNIA OPERATIONS INC. - New
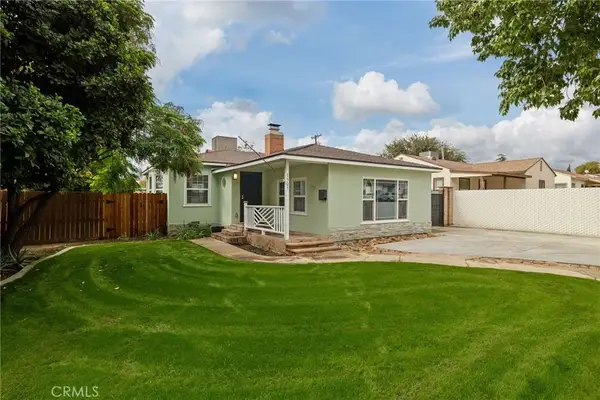 $435,000Active4 beds 3 baths1,875 sq. ft.
$435,000Active4 beds 3 baths1,875 sq. ft.1505 Stockton, Bakersfield, CA 93308
MLS# PI25263108Listed by: COLDWELL BANKER PREFERRED REALTORS - New
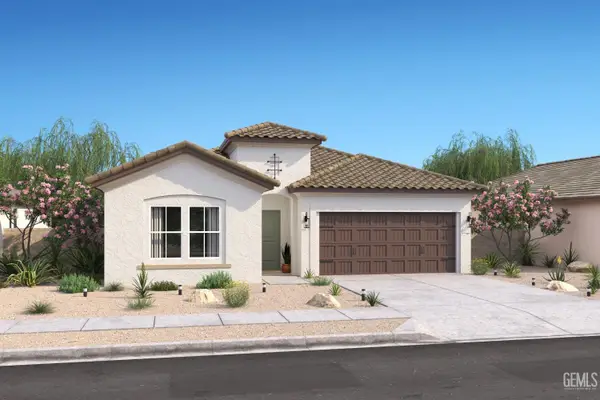 $504,990Active4 beds 3 baths
$504,990Active4 beds 3 baths6131 MARCONI AVENUE, Bakersfield, CA 93313
MLS# 202512841Listed by: K. HOVNANIAN CALIFORNIA OPERATIONS INC. - New
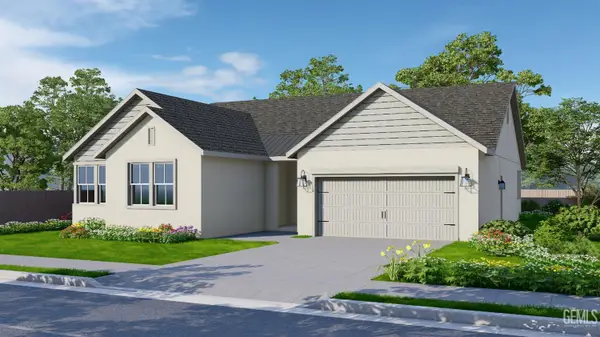 $525,756Active3 beds 2 baths
$525,756Active3 beds 2 baths6701 CEDAR POST DRIVE, Bakersfield, CA 93314
MLS# 202512844Listed by: BONADELLE REALTY
