- BHGRE®
- California
- Baldwin Park
- 15110 Badillo St #B
15110 Badillo St #B, Baldwin Park, CA 91706
Local realty services provided by:Better Homes and Gardens Real Estate Clarity
15110 Badillo St #B,Baldwin Park, CA 91706
$650,000
- 3 Beds
- 4 Baths
- 1,710 sq. ft.
- Townhouse
- Active
Listed by: jingzhe zhang, fan feng
Office: harvest realty development
MLS#:AR25232551-1
Source:San Diego MLS via CRMLS
Price summary
- Price:$650,000
- Price per sq. ft.:$380.12
- Monthly HOA dues:$250
About this home
Discover modern living at its finest in this beautifully designed tri-level home offering 1,710 sq. ft. of contemporary comfort. Nestled in a quiet and desirable neighborhood, this front unit residence features 3 bedrooms and 3.5 bathrooms, including a bedroom and full bath conveniently located on the first floorideal for guests or multi-generational living. The open-concept main level seamlessly integrates the living, dining, and kitchen areas, creating a spacious and inviting atmosphere. The home comes fully equipped with a refrigerator, dishwasher, stove, and washer/dryer. Recessed lighting and elegant window shutters enhance the interior throughout. The primary suite offers a peaceful retreat complete with a walk-in closet. Additional highlights include an attached garage with an electric vehicle charger, providing both convenience and sustainability. Move-in ready and thoughtfully designed, this home perfectly balances style, function, and modern convenience.
Contact an agent
Home facts
- Year built:2019
- Listing ID #:AR25232551-1
- Added:122 day(s) ago
- Updated:February 04, 2026 at 03:02 PM
Rooms and interior
- Bedrooms:3
- Total bathrooms:4
- Full bathrooms:3
- Half bathrooms:1
- Living area:1,710 sq. ft.
Heating and cooling
- Cooling:Central Forced Air
- Heating:Forced Air Unit
Structure and exterior
- Year built:2019
- Building area:1,710 sq. ft.
Utilities
- Water:Public
- Sewer:Public Sewer
Finances and disclosures
- Price:$650,000
- Price per sq. ft.:$380.12
New listings near 15110 Badillo St #B
- New
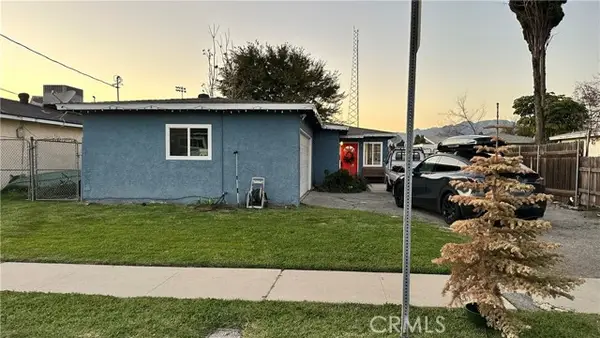 $710,000Active3 beds 2 baths1,086 sq. ft.
$710,000Active3 beds 2 baths1,086 sq. ft.3657 Ahern, Baldwin Park, CA 91706
MLS# CV26022920Listed by: COLDWELL BANKER TOWN & COUNTRY - New
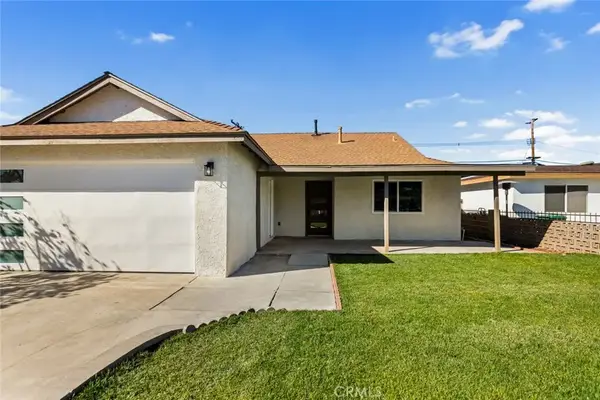 $875,000Active4 beds 2 baths1,621 sq. ft.
$875,000Active4 beds 2 baths1,621 sq. ft.3151 Paddy Ln, Baldwin Park, CA 91706
MLS# CV26020130Listed by: EHOMES - New
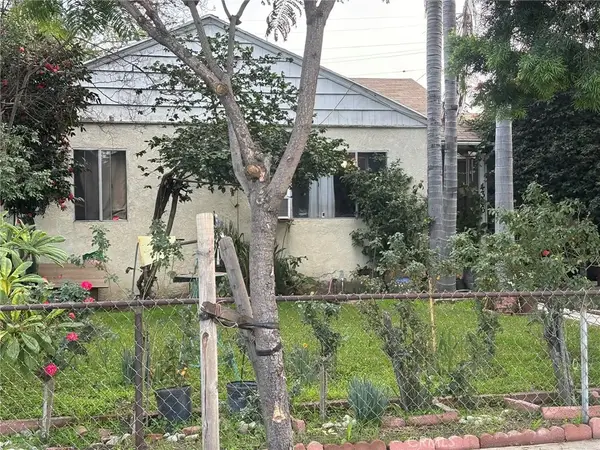 $675,000Active2 beds 1 baths875 sq. ft.
$675,000Active2 beds 1 baths875 sq. ft.4306 Baldwin Park Boulevard, Baldwin Park, CA 91606
MLS# SR26018258Listed by: VALLEY PROPERTIES - New
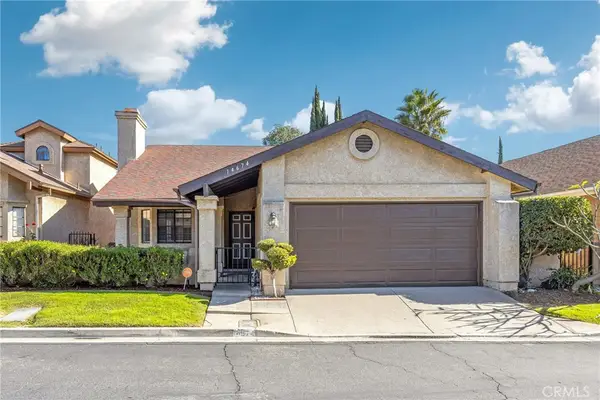 $688,000Active3 beds 2 baths1,297 sq. ft.
$688,000Active3 beds 2 baths1,297 sq. ft.14674 Via El Camino, Baldwin Park, CA 91706
MLS# AR26015153Listed by: COLDWELL BANKER REALTY 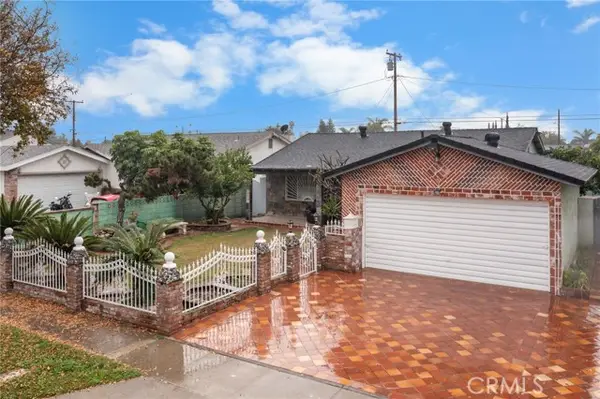 $795,000Active4 beds 2 baths1,365 sq. ft.
$795,000Active4 beds 2 baths1,365 sq. ft.4227 Benham Ave, Baldwin Park, CA 91706
MLS# CRWS26016537Listed by: HDD REALTY INC.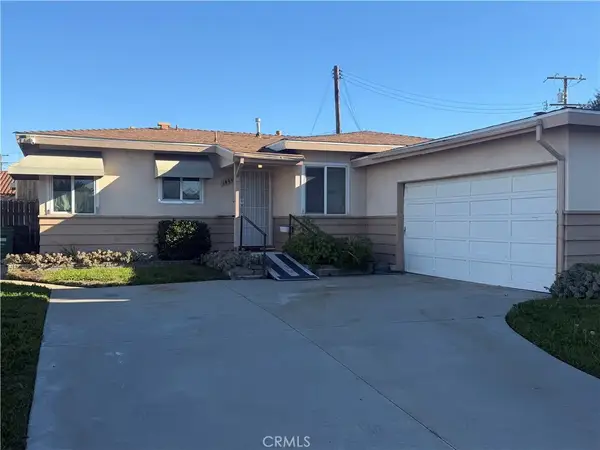 $700,000Active3 beds 2 baths1,198 sq. ft.
$700,000Active3 beds 2 baths1,198 sq. ft.14411 Robbie Court, Baldwin Park, CA 91706
MLS# CV26013762Listed by: KELLER WILLIAMS COVINA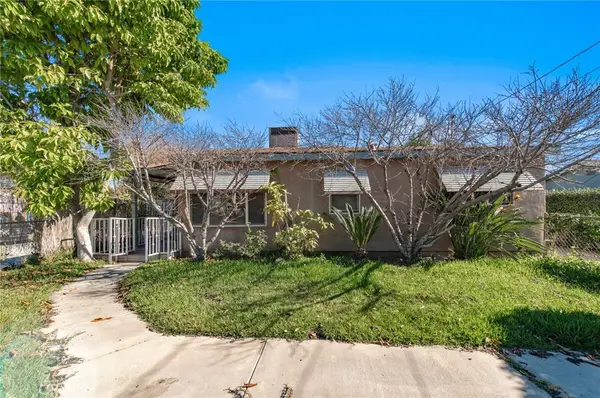 $698,000Active3 beds 2 baths1,095 sq. ft.
$698,000Active3 beds 2 baths1,095 sq. ft.4912 Elizabeth, Baldwin Park, CA 91706
MLS# CV25274557Listed by: CENTURY 21 MASTERS $382,000Active2 beds 1 baths778 sq. ft.
$382,000Active2 beds 1 baths778 sq. ft.3000 Vineland Ave #10, Baldwin Park, CA 91706
MLS# TR26009212Listed by: RE/MAX GALAXY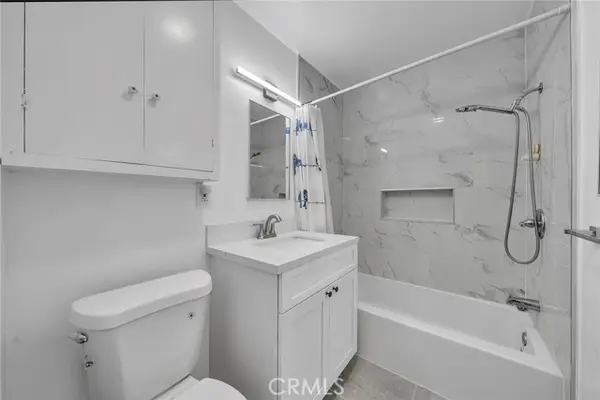 $382,000Active2 beds 1 baths778 sq. ft.
$382,000Active2 beds 1 baths778 sq. ft.3000 Vineland Ave #10, Baldwin Park, CA 91706
MLS# CRTR26009212Listed by: RE/MAX GALAXY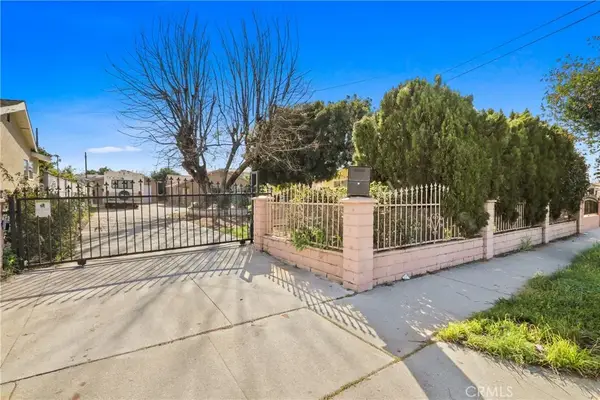 $675,000Active2 beds 1 baths1,040 sq. ft.
$675,000Active2 beds 1 baths1,040 sq. ft.3506 Puente, Baldwin Park, CA 91706
MLS# CV26008659Listed by: KELLER WILLIAMS REALTY COLLEGE PARK

