3853 Kenmore Avenue, Baldwin Park, CA 91706
Local realty services provided by:Better Homes and Gardens Real Estate Royal & Associates

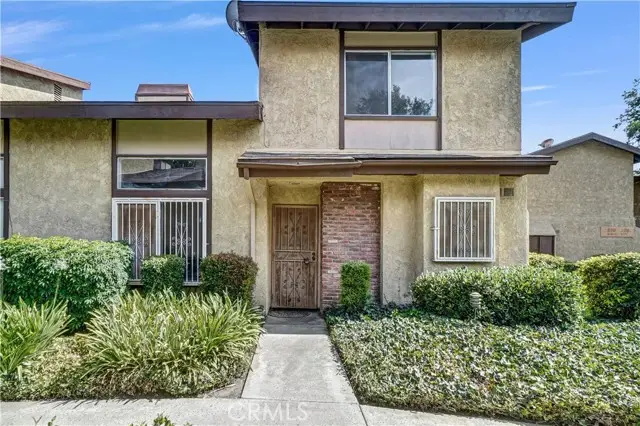
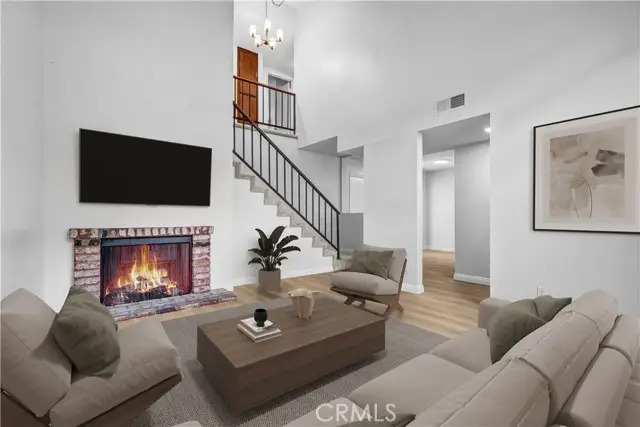
3853 Kenmore Avenue,Baldwin Park, CA 91706
$528,000
- 2 Beds
- 3 Baths
- 1,107 sq. ft.
- Condominium
- Active
Listed by:michelle tsai aun
Office:coldwell banker realty
MLS#:CRPW25174878
Source:CA_BRIDGEMLS
Price summary
- Price:$528,000
- Price per sq. ft.:$476.96
- Monthly HOA dues:$216
About this home
This desirable condo offers 2 spacious bedrooms and 2.5 bathrooms in Baldwin Park. It offers enhanced privacy and an abundance of natural light, creating a bright and airy atmosphere throughout. There are many recent upgrades including new luxury vinyl plank (LVP) and carpet, new kitchen, new bathrooms, new interior paint... and more. Inside, you'll find LVP flooring throughout the main living areas & bathrooms and carpet in the bedrooms, stairway, & upstairs hallway. The layout features a dedicated dining area with direct access to both the private patio and the attached garage ~ perfect for convenient everyday living. Enjoy a comfortable family room complete with a fireplace & vaulted ceiling ~ perfect for relaxing or entertaining. The primary suite includes a walk-in closet and an en-suite bath for added comfort. Additional highlights include an attached garage, abundant natural light, and a quiet location.
Contact an agent
Home facts
- Year built:1980
- Listing Id #:CRPW25174878
- Added:1 day(s) ago
- Updated:August 15, 2025 at 02:44 PM
Rooms and interior
- Bedrooms:2
- Total bathrooms:3
- Full bathrooms:3
- Living area:1,107 sq. ft.
Heating and cooling
- Cooling:Central Air
- Heating:Central
Structure and exterior
- Year built:1980
- Building area:1,107 sq. ft.
- Lot area:1.88 Acres
Finances and disclosures
- Price:$528,000
- Price per sq. ft.:$476.96
New listings near 3853 Kenmore Avenue
- New
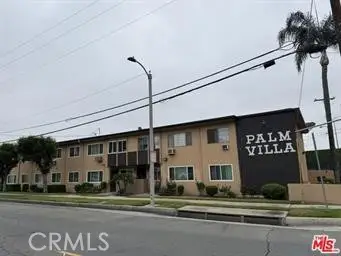 $399,000Active2 beds 1 baths774 sq. ft.
$399,000Active2 beds 1 baths774 sq. ft.3060 Vineland Avenue #7, Baldwin Park, CA 91706
MLS# CRCV25184193Listed by: AMG REAL ESTATE - New
 $559,900Active3 beds 2 baths1,142 sq. ft.
$559,900Active3 beds 2 baths1,142 sq. ft.4409 Merced Ave #15, Baldwin Park, CA 91706
MLS# CRDW25176359Listed by: CENTURY 21 ALLSTARS - New
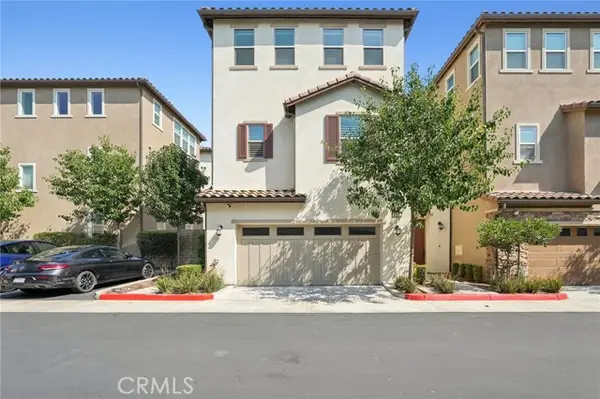 $1,098,000Active4 beds 5 baths2,609 sq. ft.
$1,098,000Active4 beds 5 baths2,609 sq. ft.1418 Alpine Circle, Baldwin Park, CA 91706
MLS# CRWS25183809Listed by: RE/MAX 2000 REALTY - New
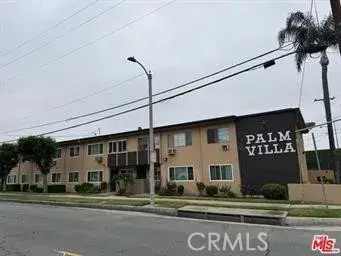 $399,000Active2 beds 1 baths774 sq. ft.
$399,000Active2 beds 1 baths774 sq. ft.3060 Vineland Avenue #7, Baldwin Park, CA 91706
MLS# CV25184193Listed by: AMG REAL ESTATE - New
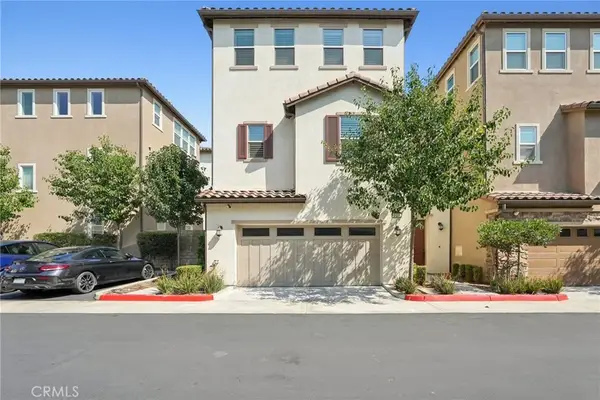 $1,098,000Active4 beds 5 baths2,609 sq. ft.
$1,098,000Active4 beds 5 baths2,609 sq. ft.1418 Alpine Circle, Baldwin Park, CA 91706
MLS# WS25183809Listed by: RE/MAX 2000 REALTY - Open Sat, 11am to 3pmNew
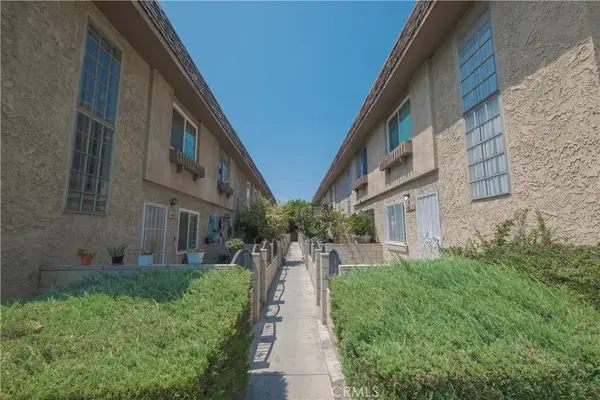 $559,900Active3 beds 2 baths1,142 sq. ft.
$559,900Active3 beds 2 baths1,142 sq. ft.4409 Merced Ave #15, Baldwin Park, CA 91706
MLS# DW25176359Listed by: CENTURY 21 ALLSTARS - New
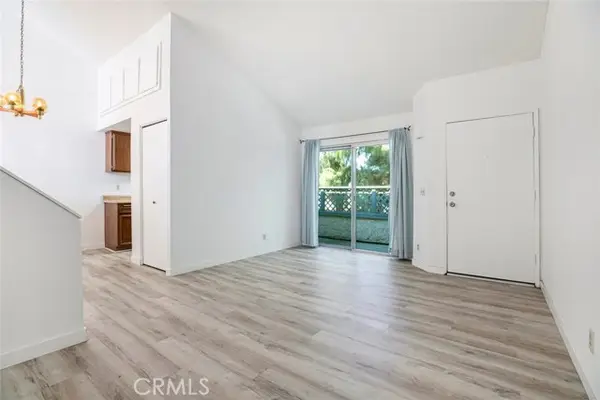 $410,000Active1 beds 1 baths738 sq. ft.
$410,000Active1 beds 1 baths738 sq. ft.3904 Bresee Avenue #14, Baldwin Park, CA 91706
MLS# CRPF25183103Listed by: COLDWELL BANKER HALLMARK REALTY - New
 $620,000Active3 beds 3 baths1,504 sq. ft.
$620,000Active3 beds 3 baths1,504 sq. ft.13808 Ramona, Baldwin Park, CA 91706
MLS# CRTR25182475Listed by: REAL BROKER - New
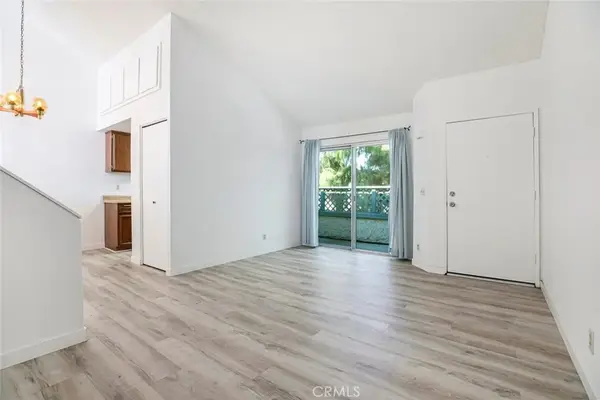 $410,000Active1 beds 1 baths738 sq. ft.
$410,000Active1 beds 1 baths738 sq. ft.3904 Bresee Avenue #14, Baldwin Park, CA 91706
MLS# PF25183103Listed by: COLDWELL BANKER HALLMARK REALTY
