4539 Maine, Baldwin Park, CA 91706
Local realty services provided by:Better Homes and Gardens Real Estate Royal & Associates
4539 Maine,Baldwin Park, CA 91706
$840,000
- 5 Beds
- 3 Baths
- 3,257 sq. ft.
- Single family
- Pending
Listed by: ruchika gupta
Office: first team real estate
MLS#:CROC25260333
Source:Bay East, CCAR, bridgeMLS
Price summary
- Price:$840,000
- Price per sq. ft.:$257.91
About this home
This single-family home in Baldwin Park offers great investment potential. It has an expansive 12,777 sq ft lot, making it a standout opportunity for investors, multi-generational families, or anyone seeking income-producing potential. The home spans approximately 2,237 sq ft, featuring 3 bedrooms and 2 bathrooms. The floor plan easily allows one bed/bath to be separated as a JADU (buyer to verify with city). A fresh paint and cosmetic fixing will make this main house look amazing. While this property needs updating, it presents incredible income potential as a rental, guest quarters, or future redevelopment options under the (0301 use code) MULTI-FAMILY Residential Garden zoning. Outdoor living shines with a fenced in-ground pool, spacious yard, and gated driveway parking for up to five vehicles-plenty of space for entertaining, play, or expansion. Solar is leased at about $250 a month, which will be assumed by the buyer.
Contact an agent
Home facts
- Year built:1952
- Listing ID #:CROC25260333
- Added:97 day(s) ago
- Updated:February 19, 2026 at 05:56 PM
Rooms and interior
- Bedrooms:5
- Total bathrooms:3
- Full bathrooms:3
- Living area:3,257 sq. ft.
Heating and cooling
- Cooling:Ceiling Fan(s), Wall/Window Unit(s)
- Heating:Central
Structure and exterior
- Year built:1952
- Building area:3,257 sq. ft.
- Lot area:0.29 Acres
Finances and disclosures
- Price:$840,000
- Price per sq. ft.:$257.91
New listings near 4539 Maine
- New
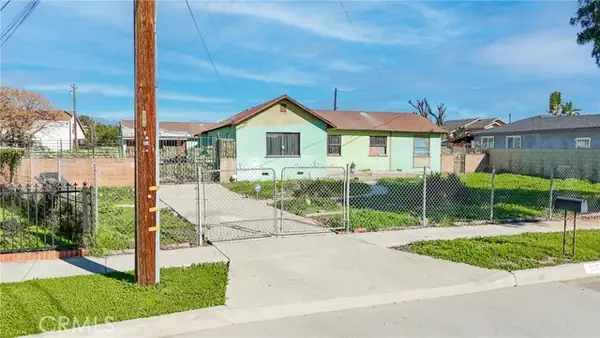 $909,000Active3 beds 2 baths1,416 sq. ft.
$909,000Active3 beds 2 baths1,416 sq. ft.13123 Waco, Baldwin Park, CA 91706
MLS# CRIV26039562Listed by: REALTY MASTERS & ASSOCIATES - New
 $880,000Active3 beds 3 baths2,106 sq. ft.
$880,000Active3 beds 3 baths2,106 sq. ft.4059 Grace, Baldwin Park, CA 91706
MLS# WS26038895Listed by: PINNACLE REAL ESTATE GROUP - New
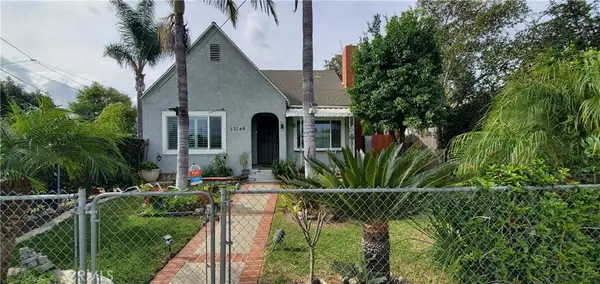 $649,900Active2 beds 1 baths1,151 sq. ft.
$649,900Active2 beds 1 baths1,151 sq. ft.13146 Francisquito Avenue, Baldwin Park, CA 91706
MLS# CV26037161Listed by: MGR REAL ESTATE, INC. - New
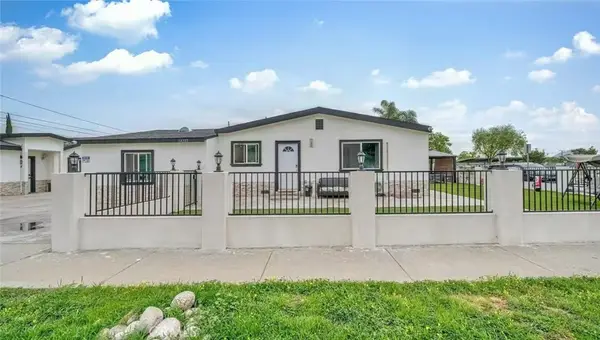 $1,160,000Active6 beds 6 baths2,296 sq. ft.
$1,160,000Active6 beds 6 baths2,296 sq. ft.14302 Cavell Pl, Baldwin Park, CA 91706
MLS# WS26036405Listed by: WETRUST REALTY - New
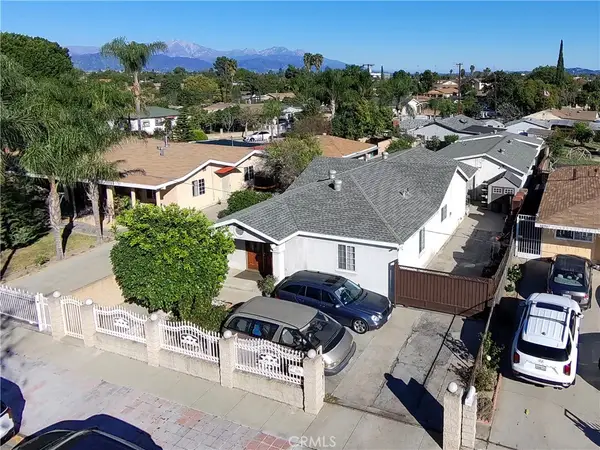 $739,900Active2 beds 1 baths1,228 sq. ft.
$739,900Active2 beds 1 baths1,228 sq. ft.3376 Athol Street, Baldwin Park, CA 91706
MLS# PW26035537Listed by: ARCHULETA REALTY 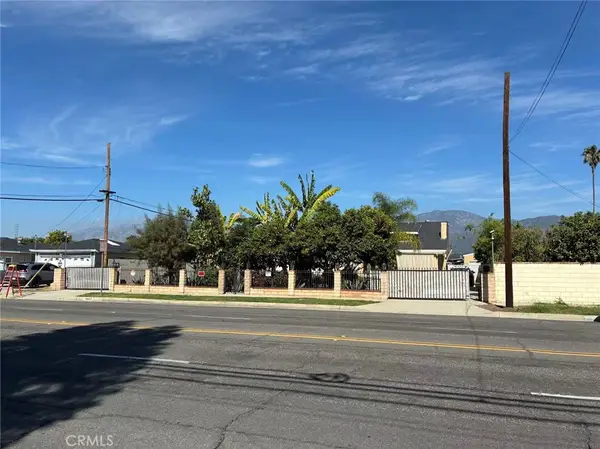 $760,000Active2 beds 1 baths1,140 sq. ft.
$760,000Active2 beds 1 baths1,140 sq. ft.14053 Olive, Baldwin Park, CA 91706
MLS# AR26033338Listed by: IRN REALTY $559,900Active3 beds 3 baths1,351 sq. ft.
$559,900Active3 beds 3 baths1,351 sq. ft.13436 Francisquito Ave #C, Baldwin Park, CA 91706
MLS# CV26031542Listed by: AGENCY 8 REAL ESTATE GROUP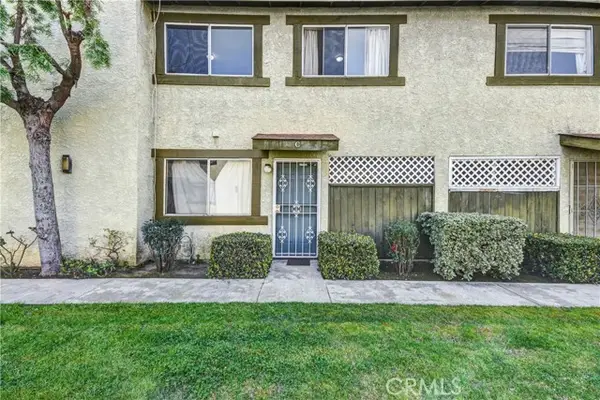 $559,900Active3 beds 3 baths1,351 sq. ft.
$559,900Active3 beds 3 baths1,351 sq. ft.13436 Francisquito Ave #C, Baldwin Park, CA 91706
MLS# CRCV26031542Listed by: AGENCY 8 REAL ESTATE GROUP $748,000Active3 beds 3 baths1,502 sq. ft.
$748,000Active3 beds 3 baths1,502 sq. ft.13813 Los Angeles, Baldwin Park, CA 91706
MLS# AR26032203Listed by: RE/MAX PREMIER PROP ARCADIA $678,000Active3 beds 2 baths1,310 sq. ft.
$678,000Active3 beds 2 baths1,310 sq. ft.4453 Benham Ave, Baldwin Park, CA 91706
MLS# TR26028570Listed by: REMAX 2000 REALTY

