1020 Southern Hills Drive, Banning, CA 92220
Local realty services provided by:Better Homes and Gardens Real Estate Reliance Partners
1020 Southern Hills Drive,Banning, CA 92220
$365,000
- 3 Beds
- 2 Baths
- 1,247 sq. ft.
- Single family
- Active
Listed by: michael hays
Office: century 21 lois lauer realty
MLS#:CRIG24206283
Source:CAMAXMLS
Price summary
- Price:$365,000
- Price per sq. ft.:$292.7
- Monthly HOA dues:$410
About this home
Welcome to Sun Lakes Country Club, a Private Golf facility and one of Southern California's premier 55+ communities. This Beautiful Sunningdale model features 2-bedroom (3rd bedroom option), 2-bathroom home offers 1,285 square feet of fantastic living space. The floor plan includes a large living area and an eat-in kitchen. 2-nice sized bedrooms on opposite sides of the home, and a comfortable back yard to enjoy. There is a den that could easily be converted into a 3rd bedroom option. Sun Lakes Country Club where residents enjoy access to 2 golf courses, a Championship and an Executive course, 3 Clubhouses with pools, the South clubhouse has an indoor pool, low Hoa's that include cable tv/internet, and no Mello Roos. Only a short 30-minute drive away from casinos, shopping, and dining. Please schedule your Showing TODAY!!
Contact an agent
Home facts
- Year built:1988
- Listing ID #:CRIG24206283
- Added:416 day(s) ago
- Updated:November 26, 2025 at 02:41 PM
Rooms and interior
- Bedrooms:3
- Total bathrooms:2
- Full bathrooms:2
- Living area:1,247 sq. ft.
Heating and cooling
- Cooling:Ceiling Fan(s), Central Air
- Heating:Central
Structure and exterior
- Year built:1988
- Building area:1,247 sq. ft.
- Lot area:0.1 Acres
Utilities
- Water:Public
Finances and disclosures
- Price:$365,000
- Price per sq. ft.:$292.7
New listings near 1020 Southern Hills Drive
- New
 $375,000Active2 beds 2 baths1,285 sq. ft.
$375,000Active2 beds 2 baths1,285 sq. ft.6218 Spyglass Ave, Banning, CA 92220
MLS# CRIG25262166Listed by: MAYNE CHOICE REALTY, INC. - Open Sun, 11am to 3pmNew
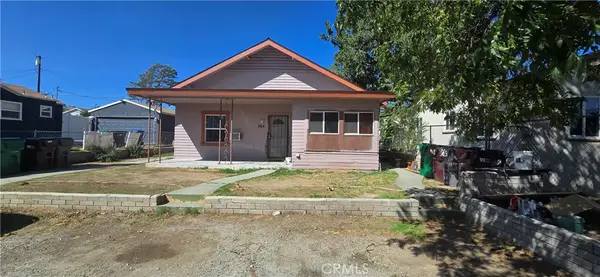 $585,000Active4 beds 4 baths1,782 sq. ft.
$585,000Active4 beds 4 baths1,782 sq. ft.955 W Hays, Banning, CA 92220
MLS# TR25266624Listed by: COLDWELL BANKER ENVISION - New
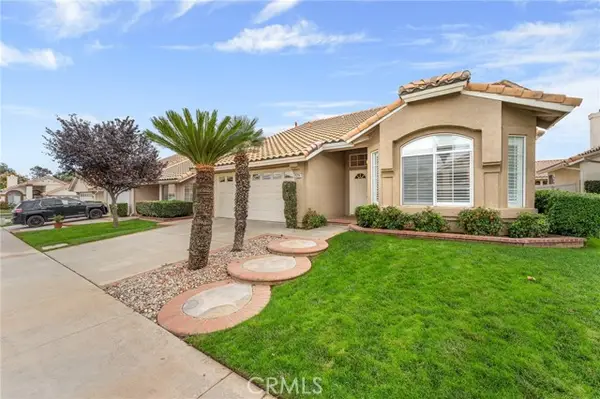 $395,000Active2 beds 3 baths2,039 sq. ft.
$395,000Active2 beds 3 baths2,039 sq. ft.4842 W Fairway Oaks, Banning, CA 92220
MLS# CRIG25257474Listed by: LA TOURETTE REALTY - New
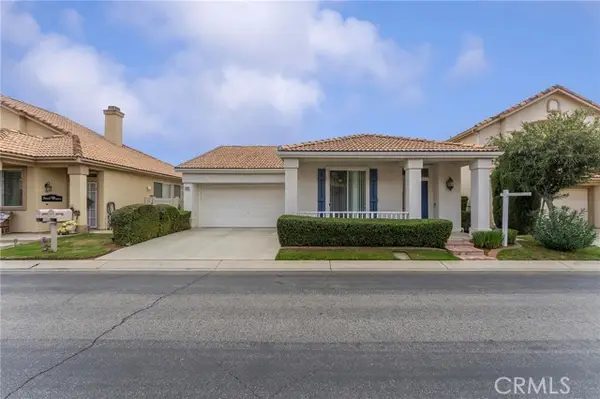 $329,000Active2 beds 2 baths1,068 sq. ft.
$329,000Active2 beds 2 baths1,068 sq. ft.5950 Turnberry Drive, Banning, CA 92220
MLS# CRRS25264976Listed by: TOWNE CENTER REALTORS, INC. - New
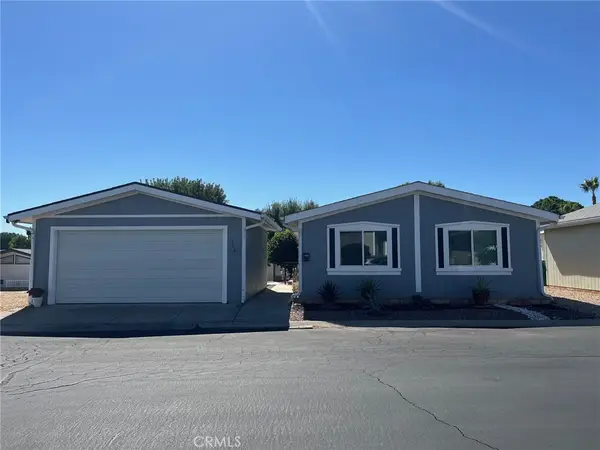 $130,000Active3 beds 2 baths1,344 sq. ft.
$130,000Active3 beds 2 baths1,344 sq. ft.3800 W Wilson #208, Banning, CA 92220
MLS# IG25265188Listed by: CENTURY 21 LOIS LAUER REALTY - New
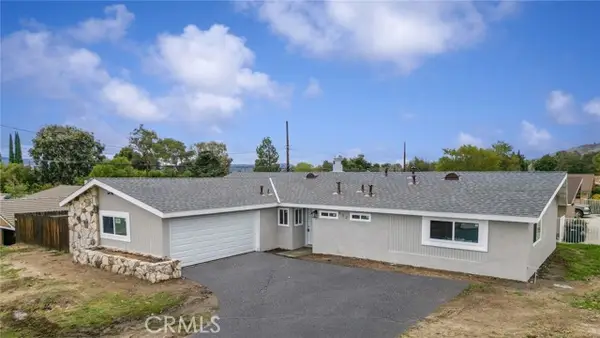 $499,900Active4 beds 2 baths1,512 sq. ft.
$499,900Active4 beds 2 baths1,512 sq. ft.432 Pendleton, Banning, CA 92220
MLS# CRCV25264907Listed by: SYNERGY ONE REAL ESTATE - New
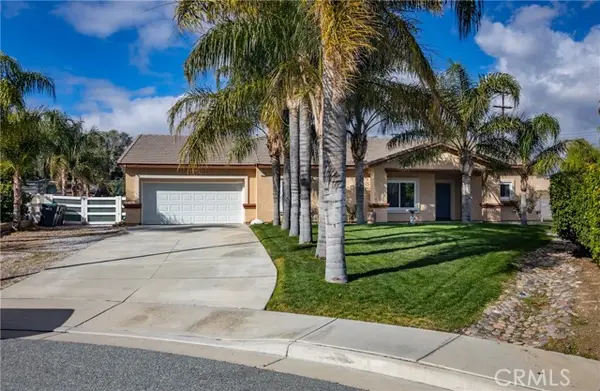 $630,000Active4 beds 2 baths2,378 sq. ft.
$630,000Active4 beds 2 baths2,378 sq. ft.933 Driftwood, Banning, CA 92220
MLS# CRIG25264375Listed by: COLDWELL BANKER KIVETT-TEETERS - New
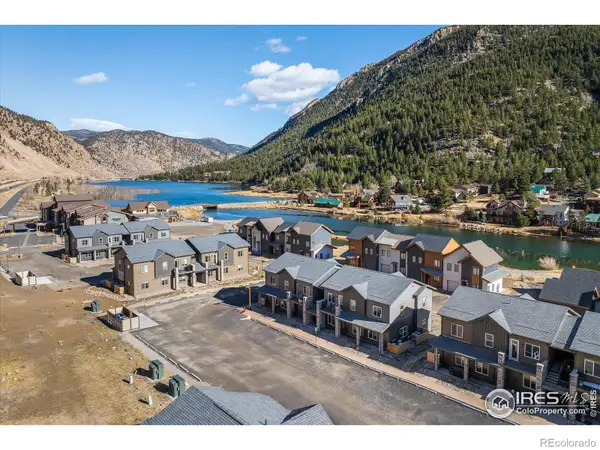 $450,000Active2 beds 2 baths705 sq. ft.
$450,000Active2 beds 2 baths705 sq. ft.2121 Hummingbird Way #3-201, Georgetown, CO 80444
MLS# IR1047689Listed by: RE/MAX ALLIANCE-OLD TOWN - New
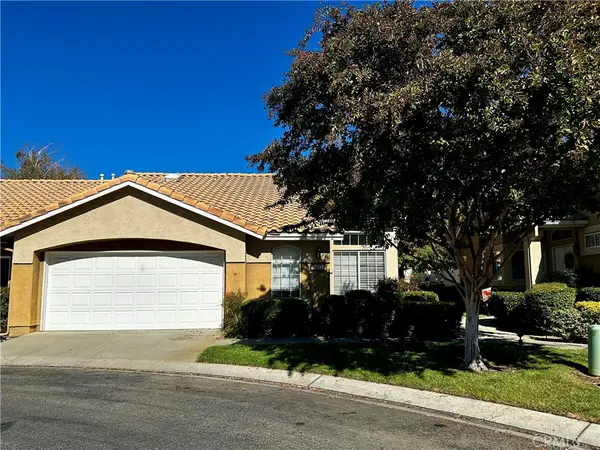 Listed by BHGRE$344,900Active2 beds 2 baths1,300 sq. ft.
Listed by BHGRE$344,900Active2 beds 2 baths1,300 sq. ft.5643 Trevino, Banning, CA 92220
MLS# IG25254135Listed by: BETTER HOMES & GARDENS R.E. OAK VALLEY - New
 $344,900Active2 beds 2 baths1,300 sq. ft.
$344,900Active2 beds 2 baths1,300 sq. ft.5643 Trevino, Banning, CA 92220
MLS# CRIG25254135Listed by: BETTER HOMES & GARDENS R.E. OAK VALLEY
