1127 Riviera Avenue, Banning, CA 92220
Local realty services provided by:Better Homes and Gardens Real Estate Property Shoppe
Listed by: jessica angle-davis
Office: 55+ real estate inc
MLS#:IG25191309
Source:CRMLS
Price summary
- Price:$424,900
- Price per sq. ft.:$208.39
- Monthly HOA dues:$385
About this home
GOLF COURSE HOME - Spacious 'MARBELLA' Model (2,044 sq ft - 2 BR + Office + Large Loft - 3 Bath) - Nice Upgrades & Features include: A BEAUTIFUL VIEW of the 18-Hole Championship Golf Course. Wonderful Floor Plan offers Two Bedrooms, Den, Family Room and Two Baths on the first Level with a Large Loft + Bath + Storage & Closet on the Second Level, a Perfect area for Guests, Office OR other Options - Upgrades include: Laminate Flooring; Plantation Shutters; Newer HVAC, and the Patio Cover has been Replaced with Maintenance Free Alumawood - The Covered Patio is the Perfect Outdoor Living Space to Enjoy Lush Greenery, Gardens & Golfers ........ Sun Lakes Country Club goes beyond just a place to live - It's a vibrant community designed to keep you Active & Engaged, offering: TWO 18-HOLE GOLF COURSES with 2 Pro Shops, THREE Clubhouses, TWO Restaurants, Bar & Lounge, Tennis, PICKLE BALL COURTS, Pools (Including Large Indoor Pool), Jacuzzi Spas, THREE Fitness Centers & Fabulous Planned Activities Offered on a Daily Basis. There are 80+ Social CLUBS, including: Dancing, RV Club, Yoga, Table Tennis, Cards, Bocce Ball, Bowling, Car Club, Drama/Theatre Club, Sewing, Tennis, Knitting, Bingo, Travel, Quilters, Art League, International Culture, Genealogical Society, Garden, Photography, Travel, and a lot MORE .... If that's not Enough, Add TRIPS AND TRAVEL EXCURSIONS scheduled all year long. Association Dues INCLUDE CABLE TV & INTERNET - The community is Located Close to Casinos, World Famous Shopping (Cabazon and Palm Springs), Restaurants, and Excellent Medical Facilities - With two 18-Hole Golf Courses, Scattered Water Features, and a backdrop of two Mountain ranges, many homes have stunning views - LIFE IS GOOD in our Awesome Community!
Contact an agent
Home facts
- Year built:1990
- Listing ID #:IG25191309
- Added:167 day(s) ago
- Updated:February 23, 2026 at 01:28 AM
Rooms and interior
- Bedrooms:2
- Total bathrooms:3
- Full bathrooms:3
- Living area:2,039 sq. ft.
Heating and cooling
- Cooling:Central Air
- Heating:Central Furnace
Structure and exterior
- Year built:1990
- Building area:2,039 sq. ft.
- Lot area:0.11 Acres
Utilities
- Water:Public
- Sewer:Public Sewer, Sewer Connected
Finances and disclosures
- Price:$424,900
- Price per sq. ft.:$208.39
New listings near 1127 Riviera Avenue
- New
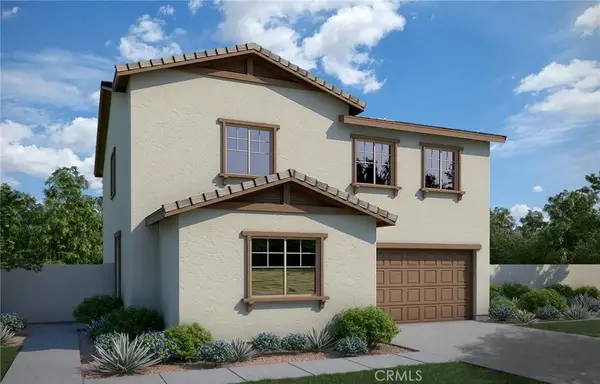 $463,000Active4 beds 3 baths2,024 sq. ft.
$463,000Active4 beds 3 baths2,024 sq. ft.5458 Indigo Way, Banning, CA 92220
MLS# IV26034013Listed by: TRI POINTE HOMES HOLDINGS, INC. - New
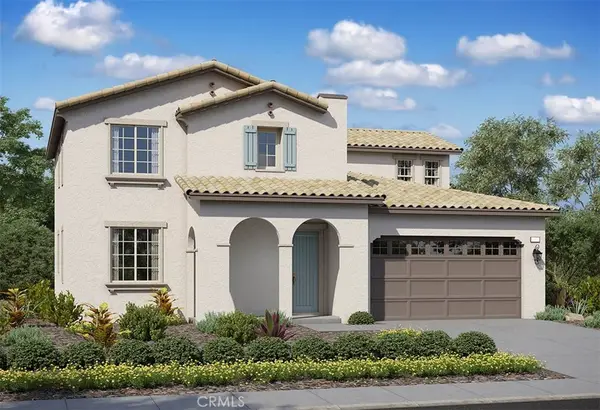 $547,000Active4 beds 3 baths2,286 sq. ft.
$547,000Active4 beds 3 baths2,286 sq. ft.5373 Pinedrop Circle, Banning, CA 92220
MLS# IV26038554Listed by: TRI POINTE HOMES HOLDINGS, INC. - New
 $275,000Active2 beds 1 baths853 sq. ft.
$275,000Active2 beds 1 baths853 sq. ft.1264 Hargrave, Banning, CA 92220
MLS# IG26038837Listed by: BERKSHIRE HATHAWAY HOMESERVICES CALIFORNIA REALTY - New
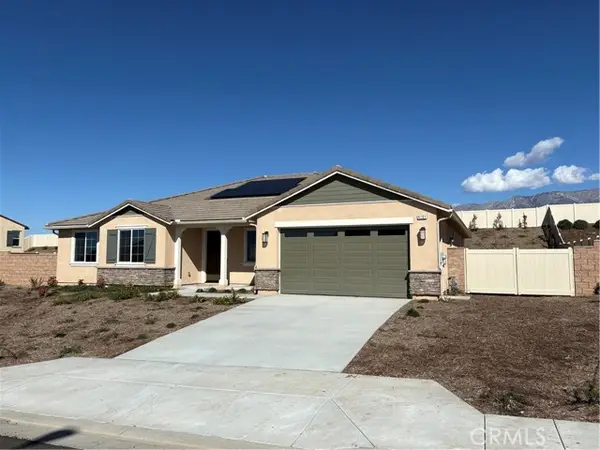 $649,990Active3 beds 3 baths2,300 sq. ft.
$649,990Active3 beds 3 baths2,300 sq. ft.4181 Daisy Lane, Banning, CA 92220
MLS# CV26038569Listed by: CITRUS EDGE REALTY - New
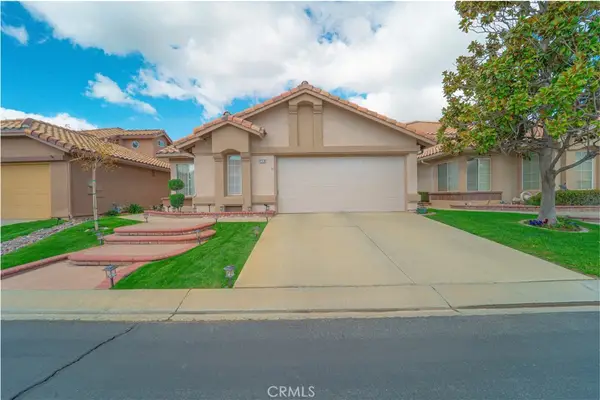 $349,900Active2 beds 2 baths1,254 sq. ft.
$349,900Active2 beds 2 baths1,254 sq. ft.1297 Green Island, Banning, CA 92220
MLS# CV26035827Listed by: RE/MAX DYNASTY - New
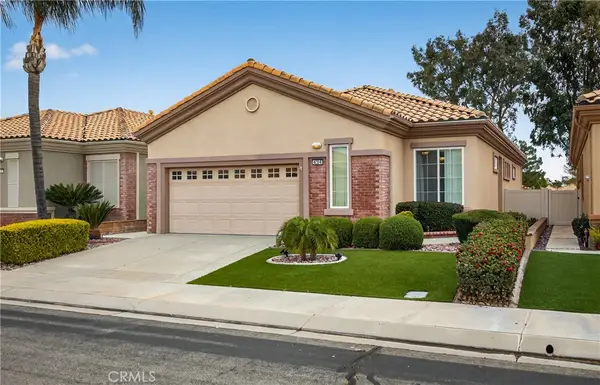 $395,000Active2 beds 2 baths1,471 sq. ft.
$395,000Active2 beds 2 baths1,471 sq. ft.434 Northwood, Banning, CA 92220
MLS# IG26023367Listed by: CENTURY 21 LOIS LAUER REALTY - New
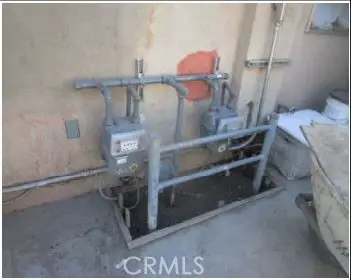 $599,000Active1 beds 1 baths700 sq. ft.
$599,000Active1 beds 1 baths700 sq. ft.495 Martin, Banning, CA 92220
MLS# DW26036282Listed by: HC REALTY GROUP - New
 $599,000Active1 beds 1 baths700 sq. ft.
$599,000Active1 beds 1 baths700 sq. ft.495 Martin, Banning, CA 92220
MLS# DW26036282Listed by: HC REALTY GROUP - New
 $370,000Active2 beds 3 baths1,342 sq. ft.
$370,000Active2 beds 3 baths1,342 sq. ft.1125 Laguna Seca Court, Banning, CA 92220
MLS# IV26035958Listed by: REALTYX - New
 $30,000Active2.6 Acres
$30,000Active2.6 Acres0 Summer Breeze Rd, Banning, CA 92220
MLS# IV26036021Listed by: CLEAR PATH REALTY

