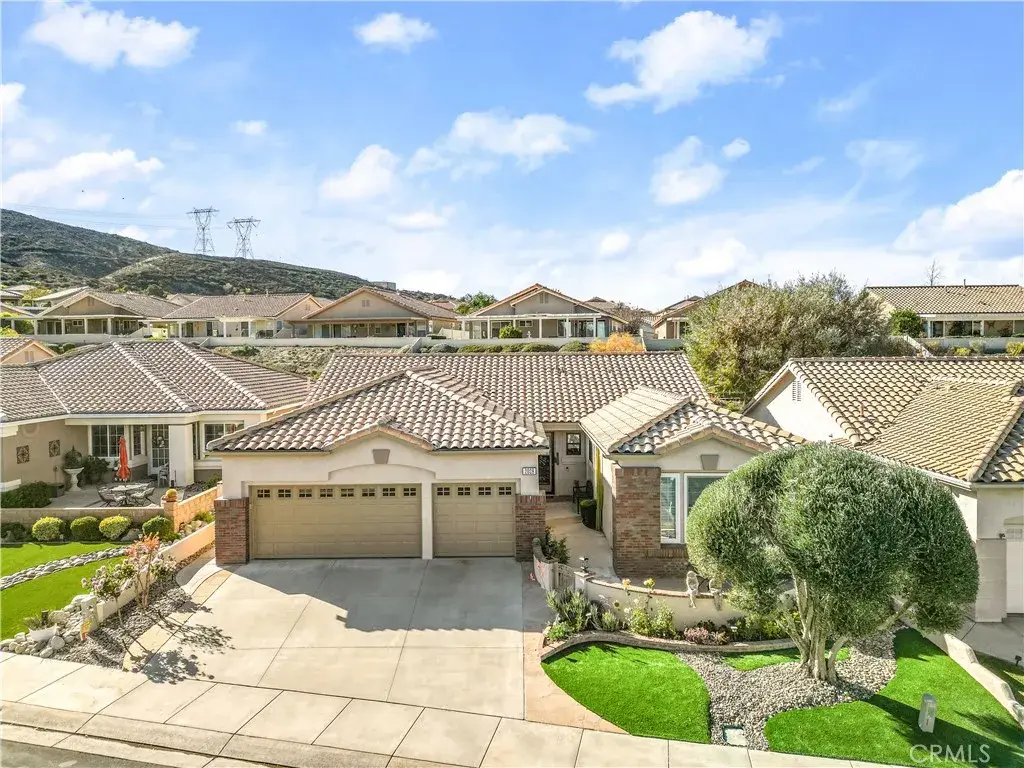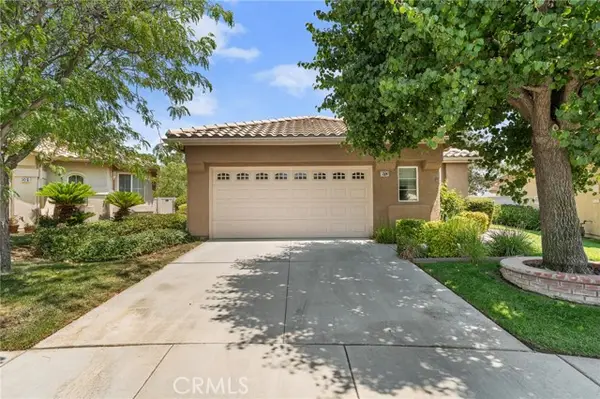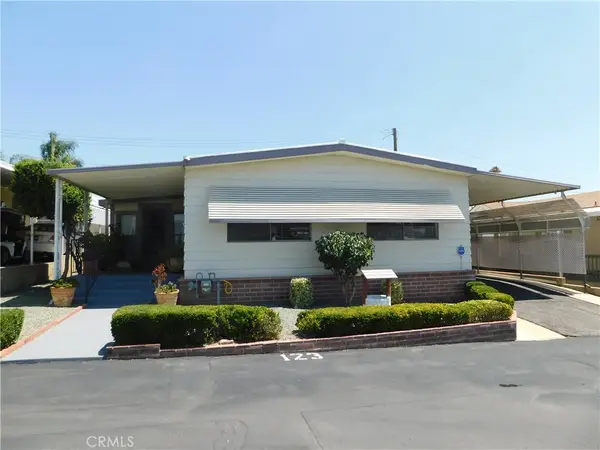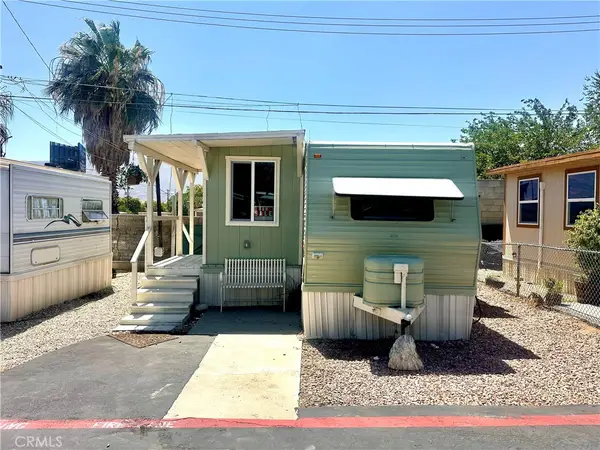2028 Melbourne Circle, Banning, CA 92220
Local realty services provided by:Better Homes and Gardens Real Estate Napolitano & Associates



2028 Melbourne Circle,Banning, CA 92220
$554,900
- 2 Beds
- 3 Baths
- 2,219 sq. ft.
- Single family
- Active
Upcoming open houses
- Sat, Aug 1602:00 pm - 04:00 pm
Listed by:anna selvaggi
Office:berkshire hathaway homeservices california realty
MLS#:IG24247253
Source:SANDICOR
Price summary
- Price:$554,900
- Price per sq. ft.:$250.07
- Monthly HOA dues:$380
About this home
Beautifully Upgraded "Wisteria" on Cul-de-sac (largest single-story model in Sun Lakes Country Club). Over $150k in recent upgrades include: Freshly Painted Exterior 10/24, Brand New A/C and Heater, New Dual-Pane Vinyl Windows thru-out, Replumbed Entire House with PEX and installed in the attic, Granite Kitchen Countertops, Stainless Steel Kitchen Appliances (Refrigerator, Double-Oven, D/W, and Built-in Microwave), Plantation Shutters thru-out, Luxury Wide Plank Waterproof Vinyl Floors, Aluminum Patio Cover, Interior Paint, Leaded/Glass Front Door and Side Panel, Epoxy Garage Floors, Built-in Garage Cabinets and Reroof of back half of roof. New Faux Grass and Drought Friendly Landscape in Front and Back Yards. Remodeled Primary Bathroom with New Vanity w/ Self-Closing Drawers & Cabinets, Quartz Countertops w/ Double Sinks, Jetted Bathtub, Tiled Walk-in Shower with Glass Enclosure, Tiled Floors, Light Fixtures, Commode and Faucets. Two sets of Concrete Steps leading to a Tiered Viewing Deck with Amazing Panoramic Views of San Gorgonio and San Jacinto Mountains and the City Lights. This home features a full 3-Car Garage, Separate Family and Living Rooms, 10' Coffered Ceilings, Huge Island Kitchen with Cabinets Galore & Pull-out Drawers in lower Cabinets, Interior Laundry Room with Stainless Steel Sink (High-End Washer & Dryer Included), Formal Dining Room, Courtyard Front Entrance, Gas Fireplace with Electric Starter in Family Room, Slider in Primary Bedroom leading to Back Yard and Much, Much More!! Sun Lakes Country Club is a 24-Hour Guard-Gated 55+ Community with 2 Private
Contact an agent
Home facts
- Year built:2001
- Listing Id #:IG24247253
- Added:248 day(s) ago
- Updated:August 16, 2025 at 01:49 PM
Rooms and interior
- Bedrooms:2
- Total bathrooms:3
- Full bathrooms:2
- Half bathrooms:1
- Living area:2,219 sq. ft.
Heating and cooling
- Cooling:Central Forced Air, Energy Star
- Heating:Energy Star, Forced Air Unit
Structure and exterior
- Roof:Spanish Tile
- Year built:2001
- Building area:2,219 sq. ft.
Utilities
- Water:Public, Water Connected
- Sewer:Public Sewer, Sewer Connected
Finances and disclosures
- Price:$554,900
- Price per sq. ft.:$250.07
New listings near 2028 Melbourne Circle
- New
 $349,000Active2 beds 2 baths1,312 sq. ft.
$349,000Active2 beds 2 baths1,312 sq. ft.613 Big Spring Drive, Banning, CA 92220
MLS# CRIG25181327Listed by: BERKSHIRE HATHAWAY HOMESERVICES CALIFORNIA REALTY - New
 $124,900Active2 beds 2 baths1,440 sq. ft.
$124,900Active2 beds 2 baths1,440 sq. ft.2200 W Wilson Street #123, Banning, CA 92220
MLS# IG25184825Listed by: CALIFORNIA DREAM REAL ESTATE - New
 $549,000Active3 beds 3 baths2,263 sq. ft.
$549,000Active3 beds 3 baths2,263 sq. ft.1466 Boca West Avenue, Banning, CA 92220
MLS# IG25179965Listed by: CENTURY 21 LOIS LAUER REALTY - New
 $29,999Active1 beds 1 baths400 sq. ft.
$29,999Active1 beds 1 baths400 sq. ft.501 W Ramsey #19, Banning, CA 92220
MLS# CV25184645Listed by: KW VISION - New
 $450,000Active3 beds 2 baths1,613 sq. ft.
$450,000Active3 beds 2 baths1,613 sq. ft.378 N Hargrave Street, Banning, CA 92220
MLS# CV25184908Listed by: REALTY ONE GROUP ROADS - New
 $450,000Active3 beds 2 baths1,613 sq. ft.
$450,000Active3 beds 2 baths1,613 sq. ft.378 N Hargrave Street, Banning, CA 92220
MLS# CV25184908Listed by: REALTY ONE GROUP ROADS - New
 $29,999Active1 beds 1 baths400 sq. ft.
$29,999Active1 beds 1 baths400 sq. ft.501 W Ramsey Street #19, Banning, CA 92220
MLS# CV25184645Listed by: KW VISION - New
 $35,000Active0.57 Acres
$35,000Active0.57 Acres45905 Partridge Street, Banning, CA 92220
MLS# CRIV25178110Listed by: ONE WEST REALTY - New
 $325,000Active3 beds 2 baths1,566 sq. ft.
$325,000Active3 beds 2 baths1,566 sq. ft.47720 Twin Pines Road, Banning, CA 92220
MLS# IG25182643Listed by: PONCE & PONCE REALTY, INC - New
 $515,000Active3 beds 3 baths1,670 sq. ft.
$515,000Active3 beds 3 baths1,670 sq. ft.3694 W West Ramsey, Banning, CA 92220
MLS# CRIG25182706Listed by: CITRUS HEIGHTS PROPERTIES
