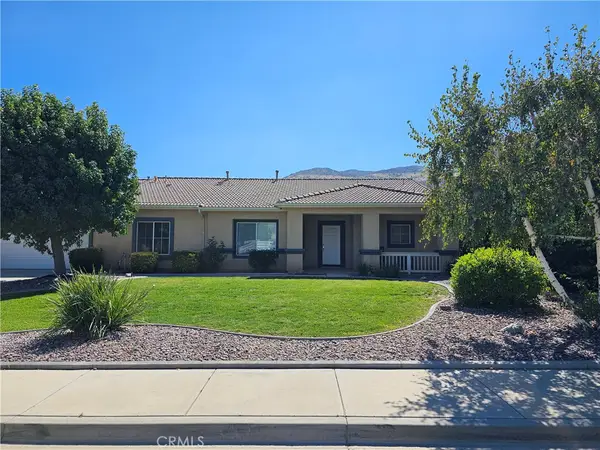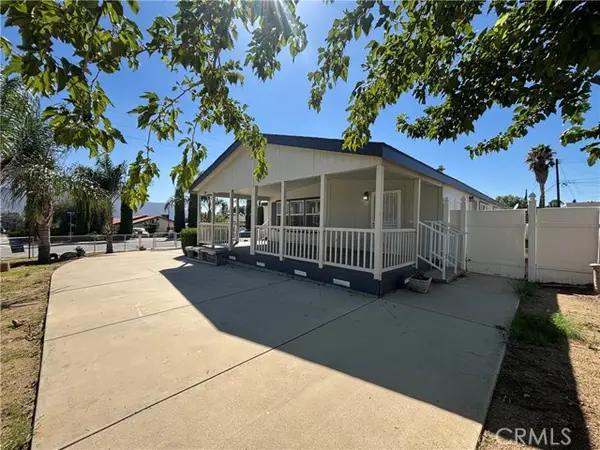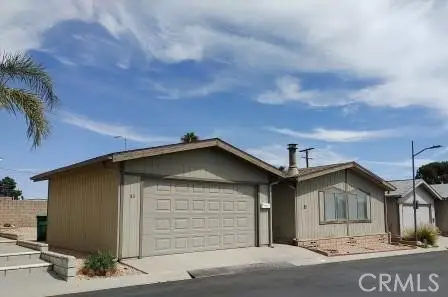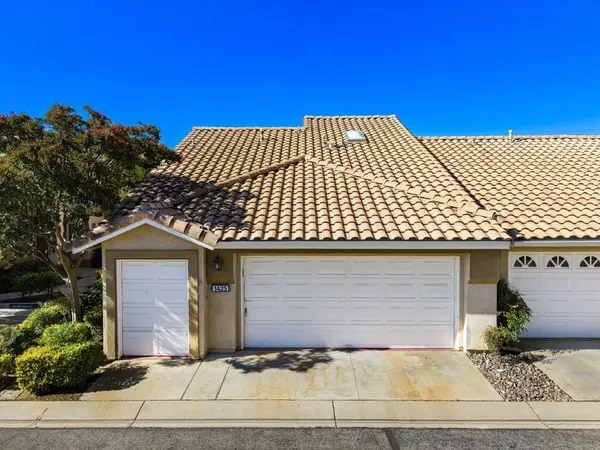4856 W Glen Abbey Way, Banning, CA 92220
Local realty services provided by:Better Homes and Gardens Real Estate Clarity
4856 W Glen Abbey Way,Banning, CA 92220
$492,000
- 3 Beds
- 3 Baths
- 2,376 sq. ft.
- Single family
- Active
Listed by:jose ponce
Office:ponce & ponce realty, inc
MLS#:IG25112073
Source:San Diego MLS via CRMLS
Price summary
- Price:$492,000
- Price per sq. ft.:$207.07
- Monthly HOA dues:$385
About this home
This home is a spacious 3-bedroom, 3-bathroom home offering 2,376 sq. ft. of comfortable living in the highly desirable 55+ gated community of Sun Lakes Country Club. This beautifully maintained home features a bright, open floor plan with generous living spaces, indoor laundry hookups, and an abundance of natural light throughout. Perfectly designed for both everyday living and entertaining, its a home where you can truly relax and enjoy life. As a resident of Sun Lakes, you'll have access to resort-style amenities including golf courses, clubhouses, swimming pools, fitness centers, tennis and pickleball courts, walking trails, and beautifully landscaped parks. With 24-hour gated security and a friendly, active community atmosphere, youll feel right at home. Conveniently located near shopping, dining, and medical facilities, this home is the perfect opportunity to enjoy a vibrant, low-maintenance lifestyle in one of Bannings premier communities.
Contact an agent
Home facts
- Year built:1989
- Listing ID #:IG25112073
- Added:138 day(s) ago
- Updated:October 06, 2025 at 01:53 PM
Rooms and interior
- Bedrooms:3
- Total bathrooms:3
- Full bathrooms:3
- Living area:2,376 sq. ft.
Heating and cooling
- Cooling:Central Forced Air
- Heating:Forced Air Unit
Structure and exterior
- Year built:1989
- Building area:2,376 sq. ft.
Utilities
- Water:Public
- Sewer:Public Sewer
Finances and disclosures
- Price:$492,000
- Price per sq. ft.:$207.07
New listings near 4856 W Glen Abbey Way
- New
 $47,000Active1 beds 1 baths660 sq. ft.
$47,000Active1 beds 1 baths660 sq. ft.721 N Sunset #68, Banning, CA 92220
MLS# IG25233083Listed by: WRC REALTY - Open Sat, 1 to 3pmNew
 $630,000Active4 beds 2 baths2,378 sq. ft.
$630,000Active4 beds 2 baths2,378 sq. ft.1454 Bryan Street, Banning, CA 92220
MLS# IG25231368Listed by: MAYNE CHOICE REALTY, INC. - New
 $3,200Active3 beds 2 baths2,240 sq. ft.
$3,200Active3 beds 2 baths2,240 sq. ft.1225 N Alessandro, Banning, CA 92220
MLS# CRIV25232592Listed by: NATIONAL REALTY GROUP - New
 $250,000Active2 beds 2 baths1,152 sq. ft.
$250,000Active2 beds 2 baths1,152 sq. ft.3800 W Wilson, Banning, CA 92220
MLS# IG25232048Listed by: SUNDANCE REALTY - New
 $250,000Active2 beds 2 baths1,152 sq. ft.
$250,000Active2 beds 2 baths1,152 sq. ft.3800 #83 W Wilson, Banning, CA 92220
MLS# IG25232048Listed by: SUNDANCE REALTY - New
 $269,000Active2 beds 3 baths1,477 sq. ft.
$269,000Active2 beds 3 baths1,477 sq. ft.1425 Allin Lane, Banning, CA 92220
MLS# 219136346PSListed by: EXP REALTY OF CALIFORNIA, INC. - New
 $599,999Active5 beds 3 baths1,925 sq. ft.
$599,999Active5 beds 3 baths1,925 sq. ft.2460 W Wilson, Banning, CA 92220
MLS# IG25231546Listed by: REALTY MASTERS & ASSOCIATES - New
 $280,000Active2 beds 2 baths1,440 sq. ft.
$280,000Active2 beds 2 baths1,440 sq. ft.3800 W Wilson #26, Banning, CA 92220
MLS# IV25229102Listed by: MOUNTAIN VIEW ASSOCIATES REAL ESTATE - New
 $350,000Active2 beds 2 baths1,360 sq. ft.
$350,000Active2 beds 2 baths1,360 sq. ft.1771 N San Gorgonio, Banning, CA 92220
MLS# IG25230445Listed by: REALTY MASTERS & ASSOCIATES - New
 $465,000Active2 beds 2 baths1,785 sq. ft.
$465,000Active2 beds 2 baths1,785 sq. ft.1436 S Riviera Avenue, Banning, CA 92220
MLS# SW25229648Listed by: FATHOM REALTY GROUP INC.
