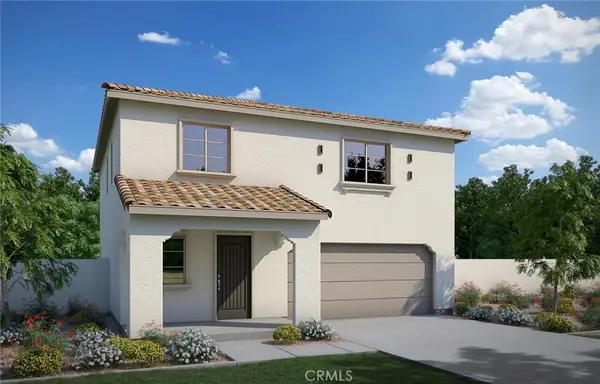926 Olympic Avenue, Banning, CA 92220
Local realty services provided by:Better Homes and Gardens Real Estate Royal & Associates
926 Olympic Avenue,Banning, CA 92220
$379,900
- 2 Beds
- 3 Baths
- 1,837 sq. ft.
- Single family
- Active
Listed by: grace lee
Office: real estate masters group
MLS#:CRIG25168979
Source:CA_BRIDGEMLS
Price summary
- Price:$379,900
- Price per sq. ft.:$206.8
- Monthly HOA dues:$385
About this home
This is a home located within the desirable community of Sun Lakes Country Club in Banning. The two-story 1837 Square feet home offers a primary bedroom downstairs with an en-suite bathroom, a walk-in closet, a living room, a dining room, a family room next to the kitchen with a view of the backyard. There is a bedroom upstairs and a full bath, and a cozy loft that can be converted to a bedroom. The kitchen is equipped with stainless steel appliances, a refrigerator and ample cabinetry. The landscape is well maintained offering beautiful curb appeal. The backyard of this home is directly next to the golf course granting a magnificent view sitting from your back porch. The 55+ resort style community features guard-gated entry, golf courses, restaurants, tennis courts, pickleball/paddle ball courts, beautiful swimming pools, gyms, a variety of social events including dancing, music, games, sewing, billiards, and bocce ball, as well as a beautiful library and so much more! Make this your dream home today.
Contact an agent
Home facts
- Year built:1989
- Listing ID #:CRIG25168979
- Added:96 day(s) ago
- Updated:November 12, 2025 at 03:46 PM
Rooms and interior
- Bedrooms:2
- Total bathrooms:3
- Full bathrooms:2
- Living area:1,837 sq. ft.
Heating and cooling
- Cooling:Ceiling Fan(s), Central Air
- Heating:Central
Structure and exterior
- Year built:1989
- Building area:1,837 sq. ft.
- Lot area:0.1 Acres
Finances and disclosures
- Price:$379,900
- Price per sq. ft.:$206.8
New listings near 926 Olympic Avenue
- New
 $539,900Active4 beds 2 baths1,723 sq. ft.
$539,900Active4 beds 2 baths1,723 sq. ft.581 Dorothy Anna, Banning, CA 92220
MLS# CRIG25248862Listed by: BERKSHIRE HATHAWAY HOMESERVICES CALIFORNIA REALTY - New
 $360,000Active2 beds 2 baths1,300 sq. ft.
$360,000Active2 beds 2 baths1,300 sq. ft.5664 Trevino, Banning, CA 92220
MLS# CRIG25246918Listed by: CENTURY 21 LOIS LAUER REALTY - New
 $360,000Active3 beds 2 baths1,505 sq. ft.
$360,000Active3 beds 2 baths1,505 sq. ft.5609 Riviera, Banning, CA 92220
MLS# CRIG25256757Listed by: CENTURY 21 LOIS LAUER REALTY - New
 $530,000Active3 beds 2 baths2,135 sq. ft.
$530,000Active3 beds 2 baths2,135 sq. ft.5422 Echo Drive, Banning, CA 92220
MLS# IV25256408Listed by: TRI POINTE HOMES HOLDINGS, INC. - New
 $467,761Active2 beds 2 baths1,530 sq. ft.
$467,761Active2 beds 2 baths1,530 sq. ft.5281 Larkspur Road, Banning, CA 92220
MLS# IV25256429Listed by: TRI POINTE HOMES HOLDINGS, INC. - New
 $455,000Active3 beds 3 baths1,787 sq. ft.
$455,000Active3 beds 3 baths1,787 sq. ft.1352 Cedarwood Drive, Banning, CA 92220
MLS# IV25256467Listed by: TRI POINTE HOMES HOLDINGS, INC. - New
 $250,000Active2 beds 2 baths1,440 sq. ft.
$250,000Active2 beds 2 baths1,440 sq. ft.3800 W Wilson St #14, Banning, CA 92220
MLS# IG25250402Listed by: COLDWELL BANKER KIVETT-TEETERS - New
 $708,050Active4 beds 2 baths2,023 sq. ft.
$708,050Active4 beds 2 baths2,023 sq. ft.4442 Mockingbird Lane, Banning, CA 92220
MLS# CL25615429Listed by: OSWALDO ANGEL - New
 $129,999Active3 beds 2 baths1,248 sq. ft.
$129,999Active3 beds 2 baths1,248 sq. ft.5700 W Wilson #42, Banning, CA 92220
MLS# CRIG25255754Listed by: REMAX HORIZON - New
 $365,000Active2 beds 3 baths1,477 sq. ft.
$365,000Active2 beds 3 baths1,477 sq. ft.1389 Barber Court, Banning, CA 92220
MLS# CRIG25255790Listed by: NU ATTITUDE REALTY
