305 Higgins, Barstow, CA 92311
Local realty services provided by:Better Homes and Gardens Real Estate Royal & Associates
305 Higgins,Barstow, CA 92311
$289,000
- 4 Beds
- 2 Baths
- 1,144 sq. ft.
- Single family
- Pending
Listed by: jordan picado
Office: realty masters & associates
MLS#:CRCV25236816
Source:CA_BRIDGEMLS
Price summary
- Price:$289,000
- Price per sq. ft.:$252.62
About this home
***PRICE REDUCED on this Beautifully Remodeled Move-In Ready, 4 Bedroom, 1.75 Bath Home!*** This Home Qualifies for DOWN-PAYMENT or CLOSING COSTS ASSITANCE! Featuring Fresh Interior Paint, Textured Ceilings and NEW Flooring throughout, creating a warm and inviting atmosphere. Updated kitchen showcasing sleek cabinetry, stylish countertops, including a Stainless Steel French Door Refrigerator and Stove. Retreat to the spacious Primary Suite, complete with its own private restroom, offering the perfect place to relax and unwind. NEW energy-efficient Evaporative/Swamp Cooler! An attached 2-Car Garage with Laundry Hook-Ups for added convenience and Storage. To add More Value to the LOWER PRICE, it has LOW PROPERTY TAXES! Ideally located near schools, walking distance to shopping, and commuter routes, this home offers the perfect blend of comfort, style, and convenience. This Home is a MUST SEE in person to really appreciate how nice and spacious it is. Come and see what this Home has to offer!
Contact an agent
Home facts
- Year built:1963
- Listing ID #:CRCV25236816
- Added:90 day(s) ago
- Updated:January 09, 2026 at 08:32 AM
Rooms and interior
- Bedrooms:4
- Total bathrooms:2
- Full bathrooms:1
- Living area:1,144 sq. ft.
Heating and cooling
- Cooling:Ceiling Fan(s), Evaporative Cooling
- Heating:Wall Furnace
Structure and exterior
- Year built:1963
- Building area:1,144 sq. ft.
- Lot area:0.12 Acres
Finances and disclosures
- Price:$289,000
- Price per sq. ft.:$252.62
New listings near 305 Higgins
- New
 $225,000Active3 beds 2 baths1,188 sq. ft.
$225,000Active3 beds 2 baths1,188 sq. ft.960 Granada Hill, Barstow, CA 92311
MLS# HD25280163Listed by: DEE-LUX REALTY, INC. - New
 $315,000Active4 beds 3 baths
$315,000Active4 beds 3 baths510 W Fredricks, Barstow, CA 92311
MLS# DW26004751Listed by: COLDWELL BANKER ENVISION - New
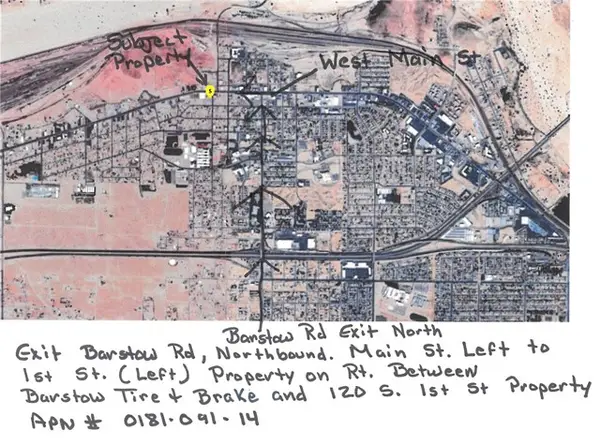 $30,000Active0.14 Acres
$30,000Active0.14 Acres14 1st, Barstow, CA 92311
MLS# CRHD26003860Listed by: DEE-LUX REALTY, INC. - New
 $210,000Active3 beds 1 baths1,086 sq. ft.
$210,000Active3 beds 1 baths1,086 sq. ft.127 May Avenue, Barstow, CA 92311
MLS# SB26002754Listed by: LPT REALTY - New
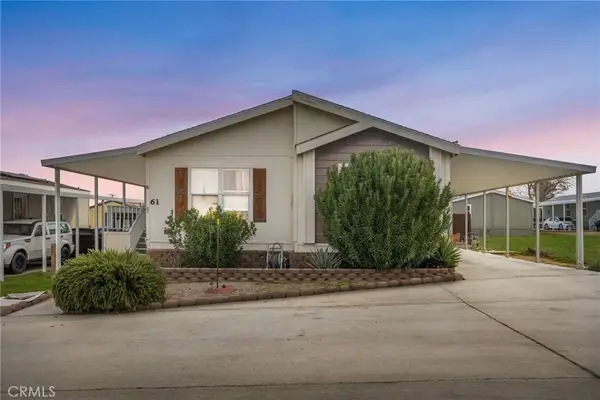 $95,000Active3 beds 2 baths1,680 sq. ft.
$95,000Active3 beds 2 baths1,680 sq. ft.2494 W Main St #61, Barstow, CA 92311
MLS# HD26003665Listed by: OASIS REALTY GROUP - New
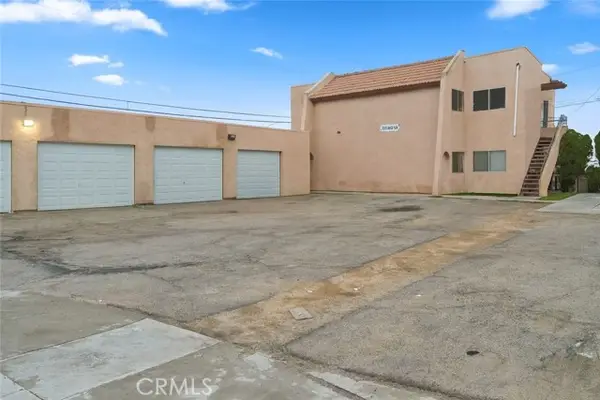 $610,000Active-- beds -- baths3,424 sq. ft.
$610,000Active-- beds -- baths3,424 sq. ft.1071 May Lane, Barstow, CA 92311
MLS# CRSW25281629Listed by: EXP OF NORTHERN CALIFORNIA - New
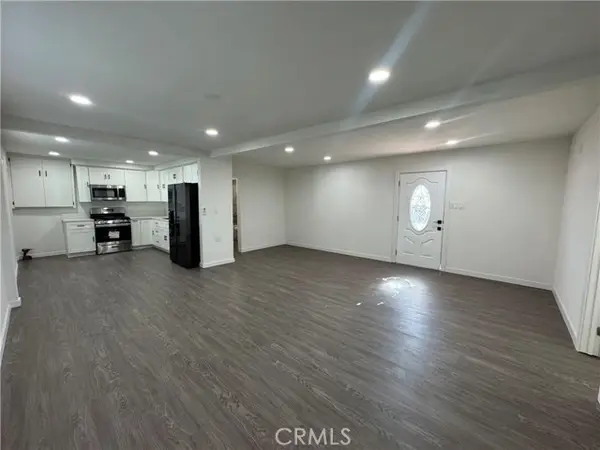 $279,900Active3 beds 1 baths1,215 sq. ft.
$279,900Active3 beds 1 baths1,215 sq. ft.435 S 1st, Barstow, CA 92311
MLS# CRDW25282351Listed by: REALTY ONE GROUP HOMELINK - New
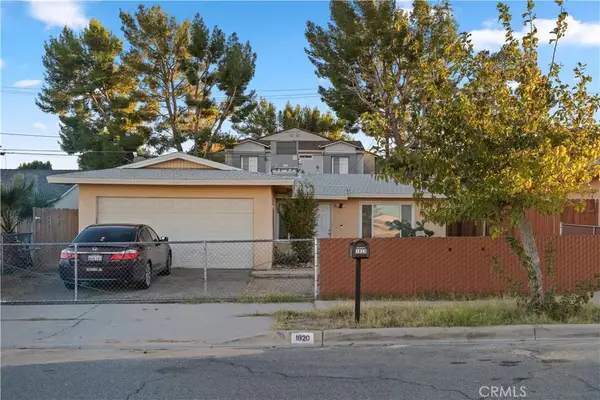 $245,000Active3 beds 2 baths1,000 sq. ft.
$245,000Active3 beds 2 baths1,000 sq. ft.1820 Calico, Barstow, CA 92311
MLS# WS25259380Listed by: VIRCHU FINANCIAL & INV. - New
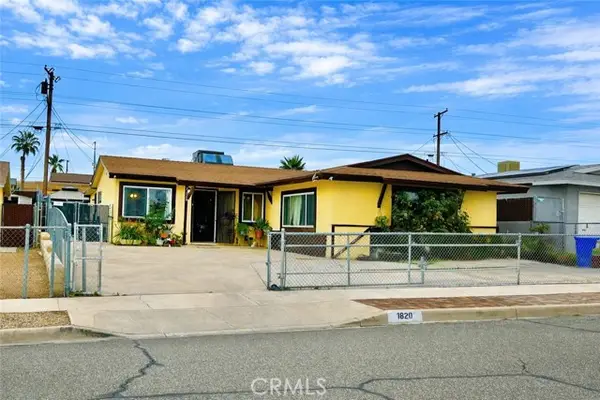 $375,000Active3 beds 2 baths1,617 sq. ft.
$375,000Active3 beds 2 baths1,617 sq. ft.1620 Church, Barstow, CA 92311
MLS# CRCV25282127Listed by: REALTY MASTERS & ASSOCIATES - New
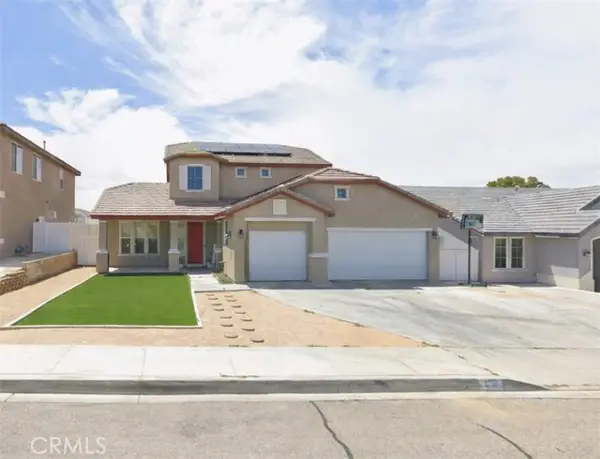 $449,000Active4 beds 3 baths2,182 sq. ft.
$449,000Active4 beds 3 baths2,182 sq. ft.2150 Ruby Drive, Barstow, CA 92311
MLS# CRIV25282356Listed by: EXP REALTY OF CALIFORNIA INC
