721 Nancy Street, Barstow, CA 92311
Local realty services provided by:Better Homes and Gardens Real Estate Royal & Associates
721 Nancy Street,Barstow, CA 92311
$180,000
- 2 Beds
- 1 Baths
- 727 sq. ft.
- Single family
- Active
Listed by: laura bonilla
Office: pak home realty
MLS#:CRIV25035789
Source:CA_BRIDGEMLS
Price summary
- Price:$180,000
- Price per sq. ft.:$247.59
About this home
Welcome to this 2-bedroom, 1-bathroom home, offering 727 sqft of comfortable living space. This property features a new iron and brick fence, fully enclosing the yard for enhanced privacy and security. Stay comfortable year-round with Central Evaporative Cooling. Inside, you'll find a bright and open floor plan with laminate flooring throughout, creating a seamless flow from room to room. The modern kitchen boasts appliances, sleek white and gray quartz countertops, and a spacious layout with plenty of cabinet space. Large windows flood the home with natural sunlight, enhancing the warm and inviting atmosphere. The stylish bathroom features a tiled bathtub and continues the home's consistent design with laminate flooring. Additionally, the laundry area is conveniently located in the kitchen. Step outside to the spacious 7,800 sqft lot, offering ample room for RV parking, off-road toys, or space to create your own outdoor oasis-perfect for outdoor enthusiasts or those needing extra space for hobbies. The property features front and back door access with a private driveway and gated parking. Conveniently located near schools, shopping, and restaurants, this home offers both comfort and accessibility.
Contact an agent
Home facts
- Year built:1943
- Listing ID #:CRIV25035789
- Added:324 day(s) ago
- Updated:January 09, 2026 at 03:27 PM
Rooms and interior
- Bedrooms:2
- Total bathrooms:1
- Full bathrooms:1
- Living area:727 sq. ft.
Heating and cooling
- Cooling:Ceiling Fan(s), Evaporative Cooling
Structure and exterior
- Year built:1943
- Building area:727 sq. ft.
- Lot area:0.18 Acres
Finances and disclosures
- Price:$180,000
- Price per sq. ft.:$247.59
New listings near 721 Nancy Street
- New
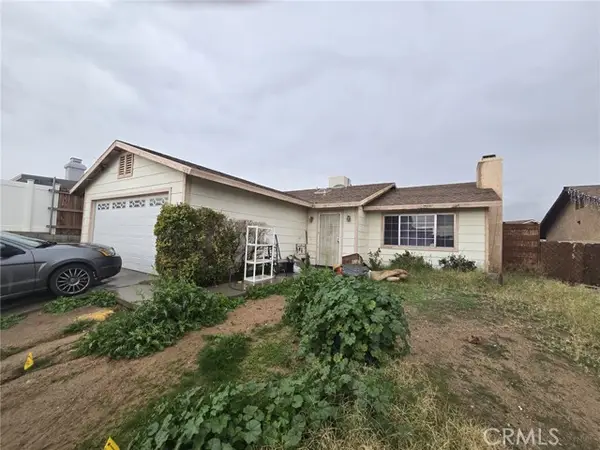 $225,000Active3 beds 2 baths1,188 sq. ft.
$225,000Active3 beds 2 baths1,188 sq. ft.960 Granada Hill, Barstow, CA 92311
MLS# CRHD25280163Listed by: DEE-LUX REALTY, INC. - New
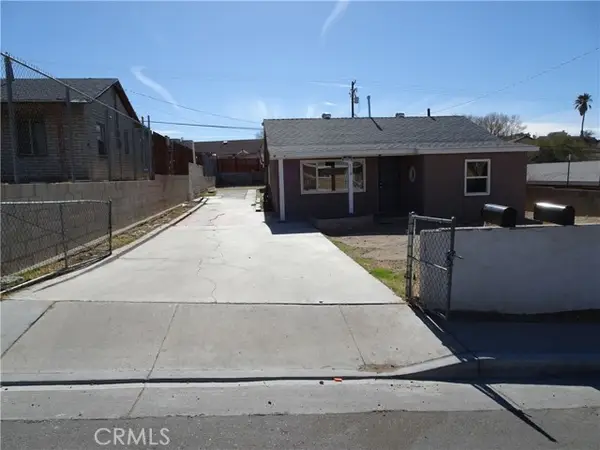 $315,000Active-- beds -- baths1,934 sq. ft.
$315,000Active-- beds -- baths1,934 sq. ft.510 W Fredricks, Barstow, CA 92311
MLS# CRDW26004751Listed by: COLDWELL BANKER ENVISION - New
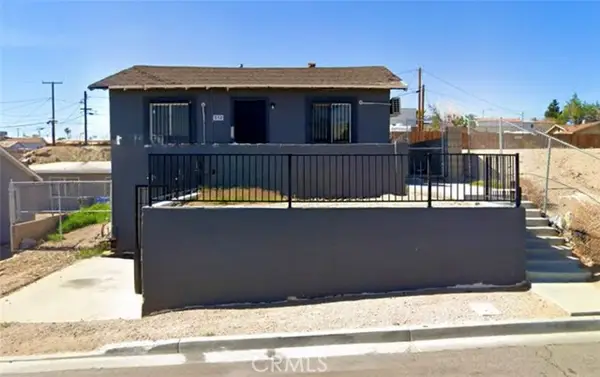 $299,999Active3 beds 2 baths1,218 sq. ft.
$299,999Active3 beds 2 baths1,218 sq. ft.512 E Fredricks, Barstow, CA 92311
MLS# CRHD26005063Listed by: NEIGHBORS OF HOPE NOW REALTY - New
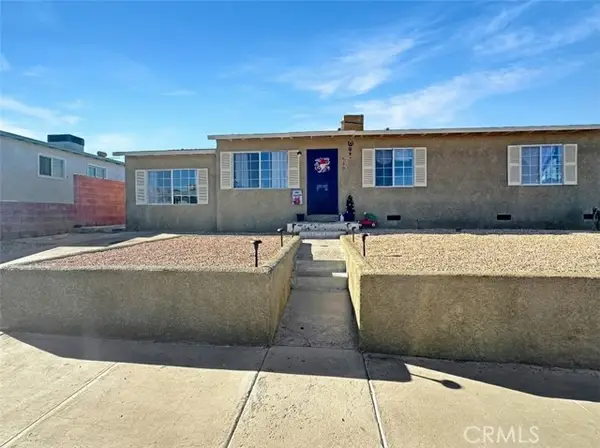 $280,000Active4 beds 2 baths1,254 sq. ft.
$280,000Active4 beds 2 baths1,254 sq. ft.620 Kathleen, Barstow, CA 92311
MLS# CRIG26003016Listed by: ELEVATE REAL ESTATE AGENCY - New
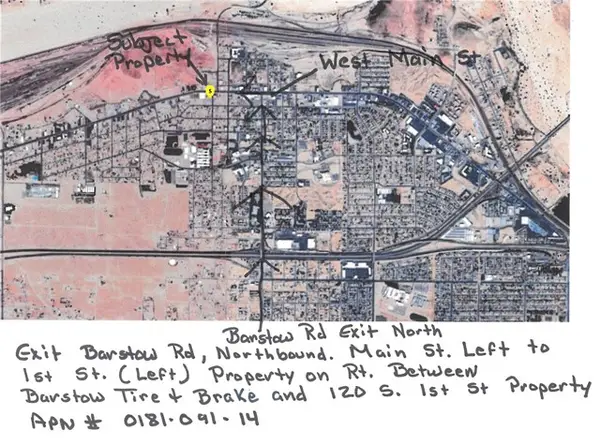 $30,000Active0.14 Acres
$30,000Active0.14 Acres14 1st, Barstow, CA 92311
MLS# CRHD26003860Listed by: DEE-LUX REALTY, INC. - New
 $610,000Active8 beds 4 baths
$610,000Active8 beds 4 baths1071 May Lane, Barstow, CA 92311
MLS# SW25281629Listed by: EXP OF NORTHERN CALIFORNIA - New
 $279,900Active3 beds 1 baths1,215 sq. ft.
$279,900Active3 beds 1 baths1,215 sq. ft.435 S 1st, Barstow, CA 92311
MLS# DW25282351Listed by: REALTY ONE GROUP HOMELINK - New
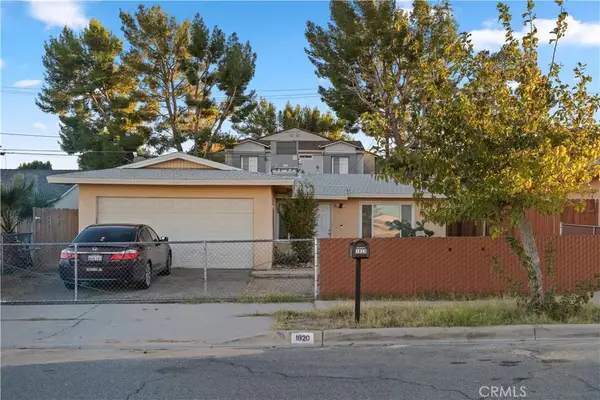 $245,000Active3 beds 2 baths1,000 sq. ft.
$245,000Active3 beds 2 baths1,000 sq. ft.1820 Calico, Barstow, CA 92311
MLS# WS25259380Listed by: VIRCHU FINANCIAL & INV. - New
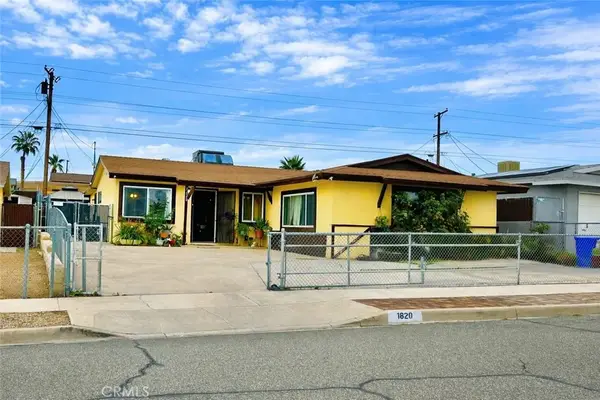 $375,000Active3 beds 2 baths1,617 sq. ft.
$375,000Active3 beds 2 baths1,617 sq. ft.1620 Church, Barstow, CA 92311
MLS# CV25282127Listed by: REALTY MASTERS & ASSOCIATES - New
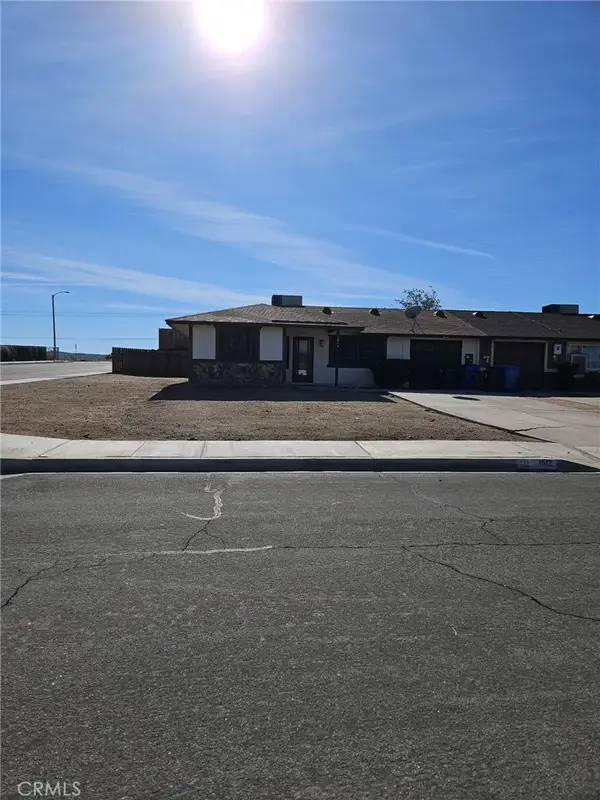 $285,000Active2 beds 2 baths1,071 sq. ft.
$285,000Active2 beds 2 baths1,071 sq. ft.1512 Solana Court, Barstow, CA 92311
MLS# HD25282490Listed by: COLDWELL BANKER HOME SOURCE
