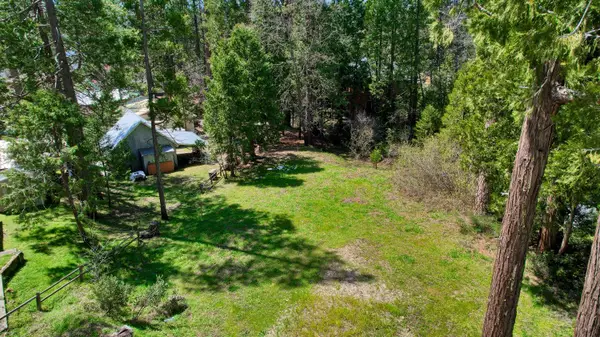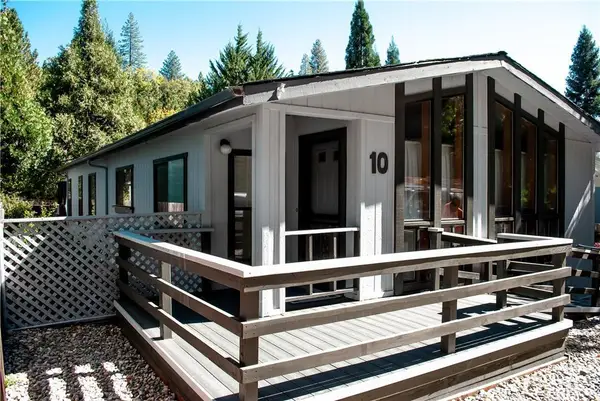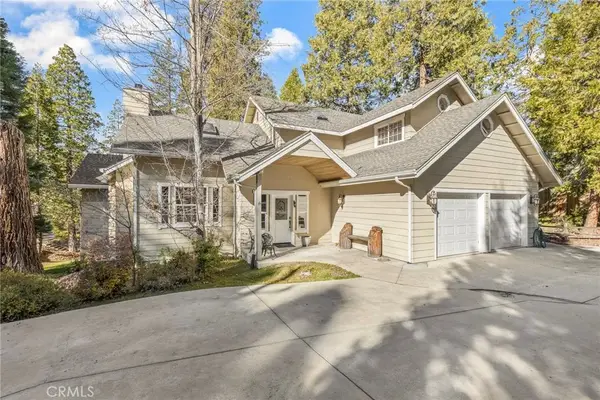54736 Willow Cove Road, Bass Lake, CA 93604
Local realty services provided by:Better Homes and Gardens Real Estate Town Center
Listed by: kenneth card, rene christenson
Office: century 21 ditton realty
MLS#:FR25129910
Source:CRMLS
Price summary
- Price:$1,850,000
- Price per sq. ft.:$600.45
About this home
One of a kind custom 3100+/- sq. ft. home in Willow Cove with boat slip on Island Dock. 3 bedrooms and 3 bathrooms with an attached 2 car garage.
Custom details include: built with Pine logs timbers, distressed walnut, native stone and granite, 500 lb. solid Cedar front door, 30 ft. tall great room with natural stone fireplace and hearth, notched Golden Pine beams and newly installed luxury plank flooring. The kitchen boasts a European influence with its Normandy style hood and large granite island with matching counter tops and tumbled stone back splash. The master bedroom is spacious and the master bath offers separate shower and tub. There is a large shared Jack and Jill bathroom for the guest bedrooms. Enjoy the deck for entertaining or barbecuing too. Includes amenities such as a tankless water heater with circulation pump and timer, $2500 professional bear proof trash containers on slab, new whole house generator, new roof and rain gutters, new refrigerator/freezer, beautiful new landscaping, thermostats in each room, separate laundry room, newer paint and chinking, double pane windows and a security system. And don't forget the boat slip and all of the outdoor fun and adventure that Bass Lake can offer! This stunning home offers so much to see so make your appointment today!
Contact an agent
Home facts
- Year built:2003
- Listing ID #:FR25129910
- Added:216 day(s) ago
- Updated:December 19, 2025 at 12:32 PM
Rooms and interior
- Bedrooms:3
- Total bathrooms:3
- Full bathrooms:3
- Living area:3,081 sq. ft.
Heating and cooling
- Cooling:Central Air, High Efficiency
- Heating:Central, Fireplaces, Propane
Structure and exterior
- Roof:Asphalt
- Year built:2003
- Building area:3,081 sq. ft.
- Lot area:0.18 Acres
Schools
- High school:Yosemite
- Middle school:Oak Creek
- Elementary school:Oakhurst
Utilities
- Water:Public, Water Connected
- Sewer:Public Sewer, Sewer Connected
Finances and disclosures
- Price:$1,850,000
- Price per sq. ft.:$600.45
New listings near 54736 Willow Cove Road
- New
 $199,000Active3 beds -- baths1,536 sq. ft.
$199,000Active3 beds -- baths1,536 sq. ft.39737 Road 274 #28, Bass Lake, CA 93604
MLS# 642171Listed by: REALTY CONCEPTS, LTD. - FRESNO - New
 $200,000Active0.38 Acres
$200,000Active0.38 Acres53295 Road 432, Bass Lake, CA 93604
MLS# 642091Listed by: IRON KEY REAL ESTATE - New
 $799,900Active3 beds -- baths1,982 sq. ft.
$799,900Active3 beds -- baths1,982 sq. ft.56406 Marina View Way, Bass Lake, CA 93604
MLS# 641734Listed by: ARACELI VILLALVAZO, BROKER  $1,590,000Active3 beds 4 baths2,200 sq. ft.
$1,590,000Active3 beds 4 baths2,200 sq. ft.39490 Crane Valley Court, Bass Lake, CA 93604
MLS# FR26001318Listed by: CENTURY 21 JORDAN-LINK & COMPANY $340,000Active3 beds 4 baths1,431 sq. ft.
$340,000Active3 beds 4 baths1,431 sq. ft.40748 Foxboro Court, Bass Lake, CA 93604
MLS# MD25281834Listed by: STARS & STRIPES REAL ESTATE $259,000Pending0.49 Acres
$259,000Pending0.49 Acres123 Dogwood Creek, Bass Lake, CA 93604
MLS# 641414Listed by: EXP REALTY OF CALIFORNIA, INC. $1,397,000Active4 beds 3 baths2,800 sq. ft.
$1,397,000Active4 beds 3 baths2,800 sq. ft.39818 Granite Ridge, Bass Lake, CA 93604
MLS# MD25280788Listed by: STARS & STRIPES REAL ESTATE $259,000Active0 Acres
$259,000Active0 Acres0 Dogwood Creek, Bass Lake, CA 93604
MLS# MP25278386Listed by: EXP REALTY OF CALIFORNIA INC. $189,000Active2 beds -- baths1,344 sq. ft.
$189,000Active2 beds -- baths1,344 sq. ft.39737 Road 274 #10, Bass Lake, CA 93604
MLS# 641244Listed by: CENTURY 21 DITTON REALTY $1,235,000Active3 beds 3 baths2,501 sq. ft.
$1,235,000Active3 beds 3 baths2,501 sq. ft.53875 Dogwood Creek, Bass Lake, CA 93604
MLS# FR25275967Listed by: BASS LAKE REALTY
