11204 Runyan Road, Beaumont, CA 92223
Local realty services provided by:Better Homes and Gardens Real Estate Reliance Partners
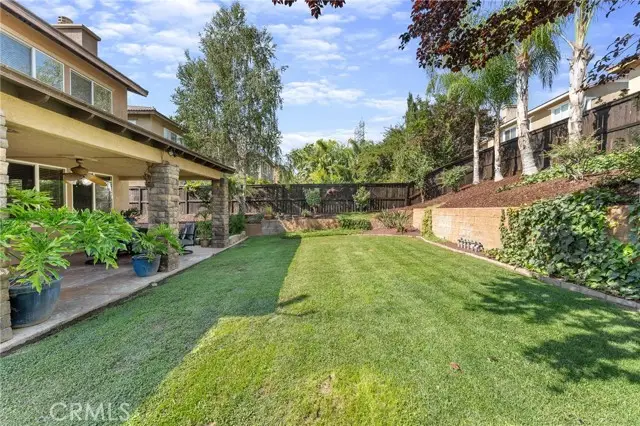
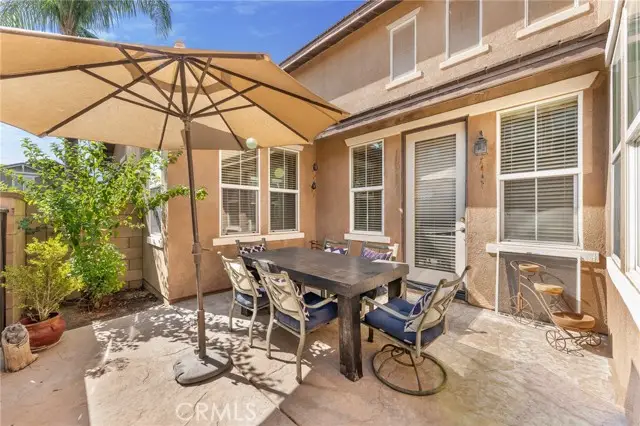

11204 Runyan Road,Beaumont, CA 92223
$565,000
- 4 Beds
- 3 Baths
- 2,762 sq. ft.
- Single family
- Active
Listed by:cristina caministeanu
Office:exp realty of california inc
MLS#:CRIG25175678
Source:CAMAXMLS
Price summary
- Price:$565,000
- Price per sq. ft.:$204.56
- Monthly HOA dues:$165
About this home
Step into this stunning 4-bedroom, 2.5-bath home in desirable Fairway Canyon 2,762 sqft of thoughtfully designed living space, attached 3-car tandem garage, perfect for entertaining and everyday life. Formal living and dining rooms provide elegant gathering spaces (the dining room opens to a quiet courtyard), while the open family room and kitchen create the heart of the home with a large island, walk-in pantry and plentiful counter space. Glass doors flow to a beautifully landscaped backyard with a large covered patio and completely flat, usable lawn — ideal for BBQs, cocktails and safe play for kids and pets. The upstairs primary suite is a retreat made for a king and queen offering dual vanities, a soaking tub, separate shower and generous walk-in closets. Practical upgrades include a newly installed roof on back patio, water heater, dishwasher and air conditioner. HOA amenities — pool, spa, golf course, park and playground — this is a rare Fairway Canyon find.
Contact an agent
Home facts
- Year built:2005
- Listing Id #:CRIG25175678
- Added:6 day(s) ago
- Updated:August 14, 2025 at 05:06 PM
Rooms and interior
- Bedrooms:4
- Total bathrooms:3
- Full bathrooms:2
- Living area:2,762 sq. ft.
Heating and cooling
- Cooling:Central Air
- Heating:Central
Structure and exterior
- Year built:2005
- Building area:2,762 sq. ft.
- Lot area:0.16 Acres
Utilities
- Water:Public
Finances and disclosures
- Price:$565,000
- Price per sq. ft.:$204.56
New listings near 11204 Runyan Road
- New
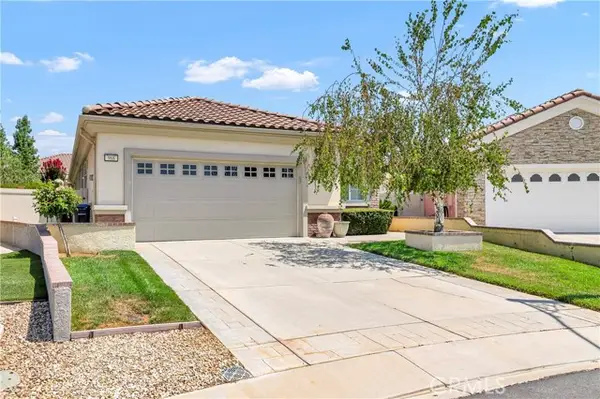 $379,500Active2 beds 2 baths1,392 sq. ft.
$379,500Active2 beds 2 baths1,392 sq. ft.968 Wind Flower Road, Beaumont, CA 92223
MLS# CRSW25182687Listed by: COLDWELL BANKER KIVETT-TEETERS - Open Sun, 11am to 2pmNew
 $379,500Active2 beds 2 baths1,392 sq. ft.
$379,500Active2 beds 2 baths1,392 sq. ft.968 Wind Flower Road, Beaumont, CA 92223
MLS# SW25182687Listed by: COLDWELL BANKER KIVETT-TEETERS - New
 $415,000Active2 beds 2 baths1,444 sq. ft.
$415,000Active2 beds 2 baths1,444 sq. ft.117 Paint Creek, Beaumont, CA 92223
MLS# CRIV25183356Listed by: KJ REALTY GROUP INC. - New
 $479,000Active4 beds 3 baths1,852 sq. ft.
$479,000Active4 beds 3 baths1,852 sq. ft.1115 Brown Bear Trail, Beaumont, CA 92223
MLS# CRNDP2507982Listed by: LPT REALTY - New
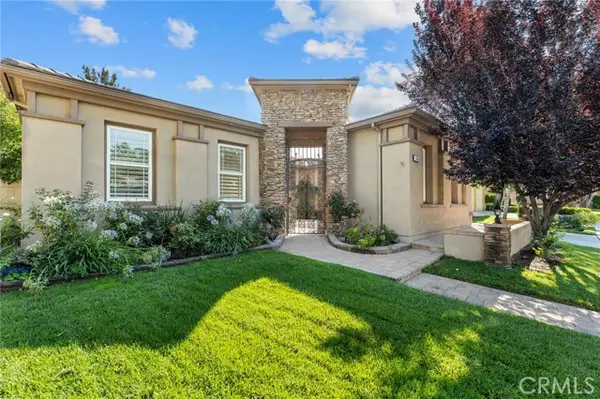 $717,000Active4 beds 3 baths3,043 sq. ft.
$717,000Active4 beds 3 baths3,043 sq. ft.11533 Stoney Brook Court, Beaumont, CA 92223
MLS# IG25181419Listed by: MY LISTING SOURCE - Open Sat, 11am to 2pmNew
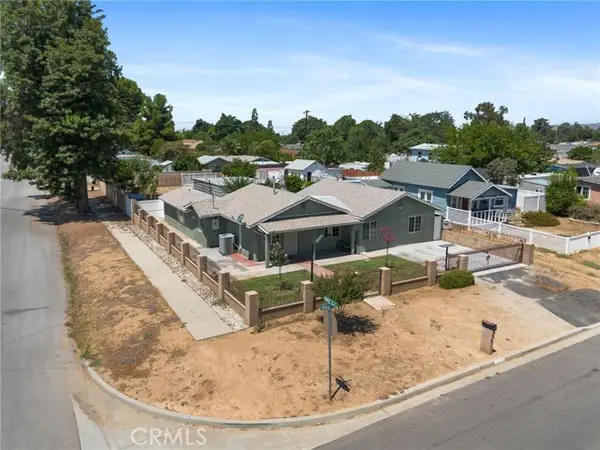 $440,000Active4 beds 2 baths910 sq. ft.
$440,000Active4 beds 2 baths910 sq. ft.901 Edgar Avenue, Beaumont, CA 92223
MLS# IV25168264Listed by: ABSOLUTE ADVANTAGE REALTY - Open Sat, 10am to 1pmNew
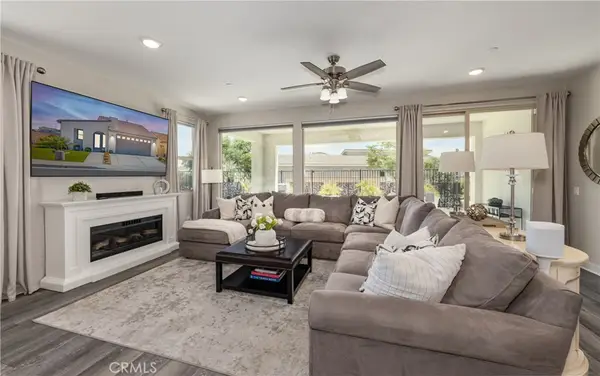 $529,900Active2 beds 2 baths1,662 sq. ft.
$529,900Active2 beds 2 baths1,662 sq. ft.1525 Summerfield Way, Beaumont, CA 92223
MLS# IG25163965Listed by: BERKSHIRE HATHAWAY HOMESERVICES CALIFORNIA REALTY - New
 $544,000Active3 beds 2 baths2,186 sq. ft.
$544,000Active3 beds 2 baths2,186 sq. ft.1530 Cadence Way, Beaumont, CA 92223
MLS# CRIV25179486Listed by: TRI POINTE HOMES HOLDINGS, INC. - Open Sun, 12 to 3pmNew
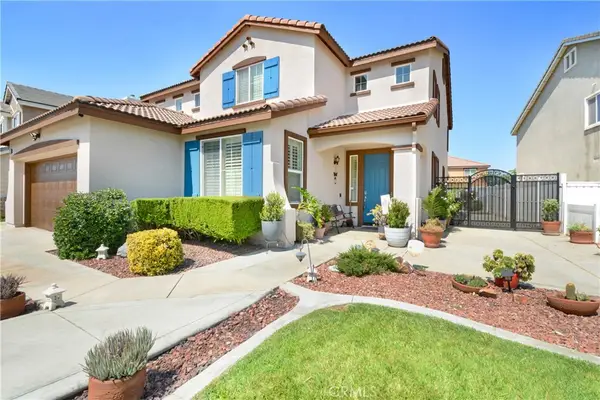 $596,800Active5 beds 3 baths3,074 sq. ft.
$596,800Active5 beds 3 baths3,074 sq. ft.31 Newburn Court, Beaumont, CA 92223
MLS# IV25166365Listed by: SAINTS REALTY INC - New
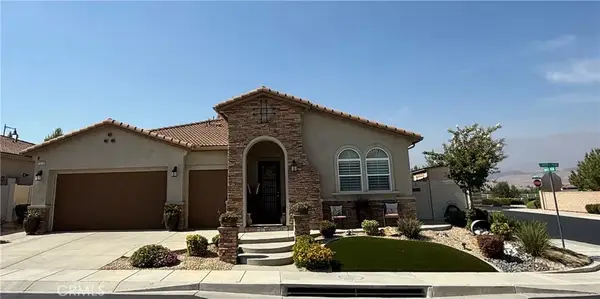 $645,000Active2 beds 3 baths2,700 sq. ft.
$645,000Active2 beds 3 baths2,700 sq. ft.1576 Lindsey Peak, Beaumont, CA 92223
MLS# IG25180218Listed by: PREMIER AGENT NETWORK
