11345 Sanders, Beaumont, CA 92223
Local realty services provided by:Better Homes and Gardens Real Estate Napolitano & Associates
Listed by: mark perry
Office: abundance real estate
MLS#:SW25263047
Source:San Diego MLS via CRMLS
Price summary
- Price:$550,000
- Price per sq. ft.:$235.85
- Monthly HOA dues:$160
About this home
11345 Sanders St, Beaumont, CA 4 Bedrooms | 3 Bathrooms | 2,332 Sq. Ft. | 3-Car Tandem Garage | Fairway Canyon Community Welcome to this stunningFairway Canyonhome, where bright, open living spaces meet modern comfort and thoughtful design. Step inside to find a full bedroom and bathroom perfect for guests or family. Next, youll notice aformal dining room, ideal for family meals, special occasions, or even a home office or playroom area. The heart of the home is thespacious family room, complete with a cozyfireplaceand seamlessly connected to theopen-concept kitchen. This kitchen is designed for both everyday living and entertaining, featuring alarge island, ample counter space, and abig pantrywith plenty of storage. Upstairs, theprimary suiteis a true retreat, boastingdual vanities, a soaking tub, separate shower, and generous walk-in closets. Additional bedrooms are versatile, perfect for family, a home office, or hobbies. Step outside to enjoy thelarge covered patioand completely flat, usable backyard ideal for BBQs, entertaining friends, or letting kids and pets play safely. Theattached 3-car tandem garageprovides ample parking and storage throughout. Living in Fairway Canyon offersresort-style amenities, including a pool, spa, golf course, parks, playgrounds, and community spaceseverything you need for the Southern California lifestyle. This is arare opportunityto own a move-in-ready home in one of Beaumonts most desirable neighborhoods. Dont miss it!
Contact an agent
Home facts
- Year built:2008
- Listing ID #:SW25263047
- Added:50 day(s) ago
- Updated:January 09, 2026 at 11:29 PM
Rooms and interior
- Bedrooms:4
- Total bathrooms:3
- Full bathrooms:3
- Living area:2,332 sq. ft.
Heating and cooling
- Cooling:Central Forced Air
- Heating:Forced Air Unit
Structure and exterior
- Year built:2008
- Building area:2,332 sq. ft.
Utilities
- Water:Public
- Sewer:Public Sewer
Finances and disclosures
- Price:$550,000
- Price per sq. ft.:$235.85
New listings near 11345 Sanders
- New
 $565,000Active4 beds 3 baths2,025 sq. ft.
$565,000Active4 beds 3 baths2,025 sq. ft.36836 Straightaway, Beaumont, CA 92223
MLS# IG26005570Listed by: FENN REAL ESTATE, INC. - New
 $500,000Active2 beds 2 baths1,677 sq. ft.
$500,000Active2 beds 2 baths1,677 sq. ft.1530 Village Green Way, Beaumont, CA 92223
MLS# CRIV26005219Listed by: RE/MAX HORIZON - New
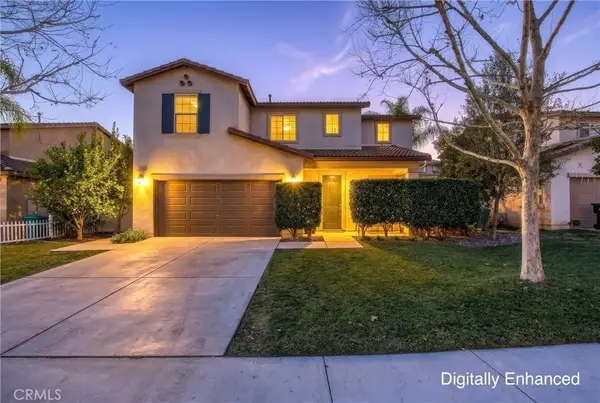 $520,000Active3 beds 3 baths1,729 sq. ft.
$520,000Active3 beds 3 baths1,729 sq. ft.1379 Fleet, Beaumont, CA 92223
MLS# IG26005161Listed by: BERKSHIRE HATHAWAY HOMESERVICES CALIFORNIA REALTY - New
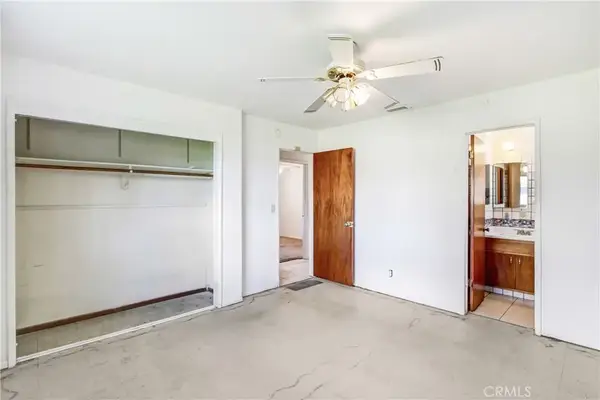 $360,000Active3 beds 2 baths1,026 sq. ft.
$360,000Active3 beds 2 baths1,026 sq. ft.370 W 12th, Beaumont, CA 92223
MLS# DW26004717Listed by: CASTLE REALTY HOMES - Open Sat, 11am to 2pmNew
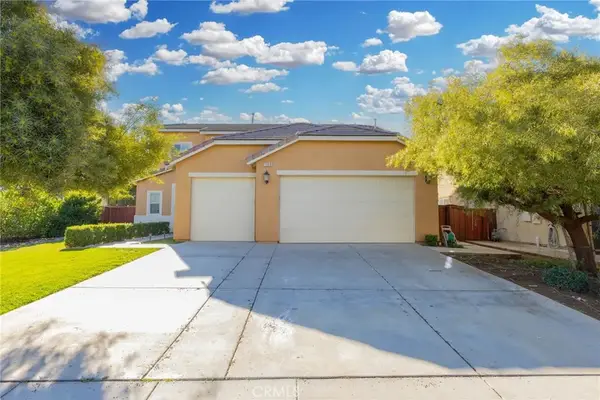 $625,000Active4 beds 3 baths2,025 sq. ft.
$625,000Active4 beds 3 baths2,025 sq. ft.1359 Laurestine Way, Beaumont, CA 92223
MLS# IG26001798Listed by: PONCE & PONCE REALTY, INC - New
 $515,000Active4 beds 3 baths1,973 sq. ft.
$515,000Active4 beds 3 baths1,973 sq. ft.673 Brookside, Beaumont, CA 92223
MLS# CRIV26003429Listed by: TRUST PROPERTIES USA, INC - New
 $440,000Active2 beds 2 baths1,687 sq. ft.
$440,000Active2 beds 2 baths1,687 sq. ft.1705 Las Colinas, Beaumont, CA 92223
MLS# CRSW25282328Listed by: REALTY ONE GROUP ROADS - New
 $525,000Active4 beds 3 baths2,114 sq. ft.
$525,000Active4 beds 3 baths2,114 sq. ft.36927 Arezzo Court, Beaumont, CA 92223
MLS# CRCV26003780Listed by: EHOMES - New
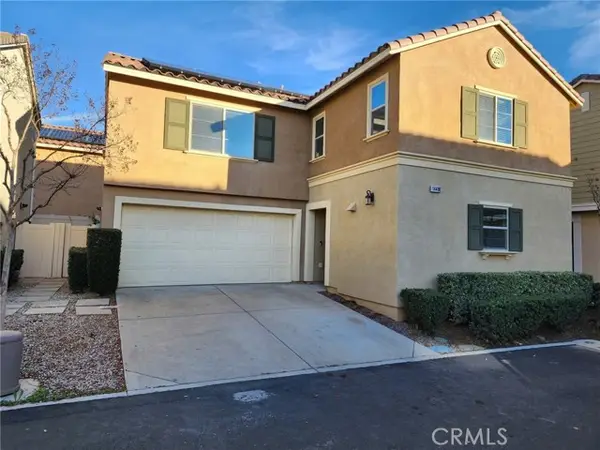 $459,900Active3 beds 3 baths1,648 sq. ft.
$459,900Active3 beds 3 baths1,648 sq. ft.1448 Allium Court #E, Beaumont, CA 92223
MLS# CRRS26003480Listed by: KELLER WILLIAMS COASTAL PROP - New
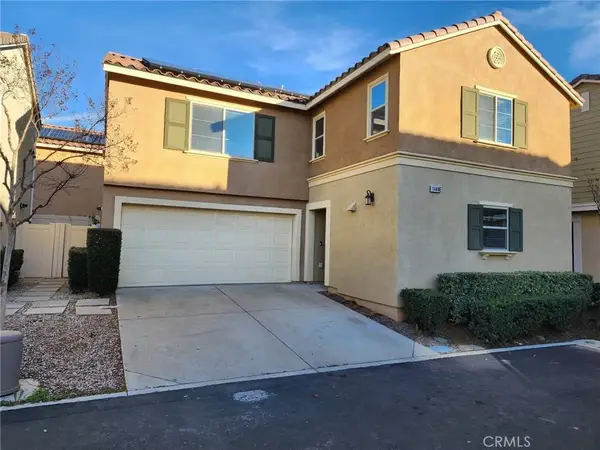 $459,900Active3 beds 3 baths1,648 sq. ft.
$459,900Active3 beds 3 baths1,648 sq. ft.1448 Allium Court #E, Beaumont, CA 92223
MLS# RS26003480Listed by: KELLER WILLIAMS COASTAL PROP
