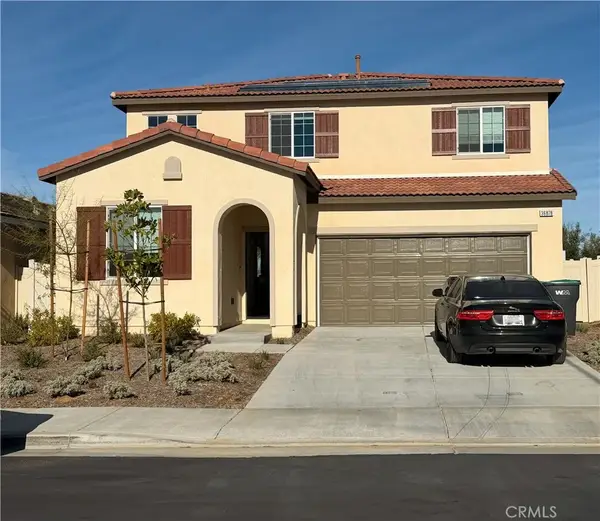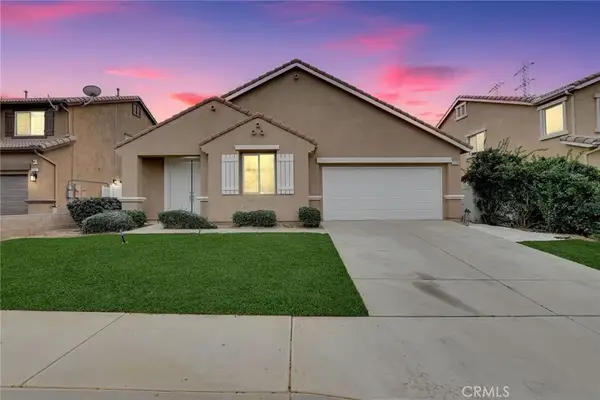11375 Brewer Drive, Beaumont, CA 92223
Local realty services provided by:Better Homes and Gardens Real Estate Property Shoppe
11375 Brewer Drive,Beaumont, CA 92223
$708,000
- 4 Beds
- 5 Baths
- 2,709 sq. ft.
- Single family
- Pending
Listed by: cynthia raymond
Office: century 21 lois lauer realty
MLS#:IG25150825
Source:CRMLS
Price summary
- Price:$708,000
- Price per sq. ft.:$261.35
- Monthly HOA dues:$155
About this home
REDUCED!!! Come see what sets this home apart. The great room includes a custom archway, exposed beams, and expansive windows that fill the space with natural light, creating a warm, open feel, while wainscoting and a handcrafted stair railing add unique character. The kitchen, redesigned with Pepper and Olive Interiors, is the heart of the home. It features premium Medallion cabinets and a full suite of luxury appliances, including a Sub-Zero refrigerator, ILVE range, Scotsman pellet ice machine, and Miele dishwasher. Counter-to-ceiling Moroccan tile pairs with marble countertops and backsplash for a stunning visual effect. The expansive 8-foot granite island offers generous space to prep meals, serve drinks, and gather with friends and family, inviting conversation while you entertain. At the far end, a hidden bar with mosaic tile and pocket doors adds elegant, tucked-away storage that blends seamlessly into the cabinetry. The home includes a private Additional Dwelling Unit (ADU) with its own front and backyard access. Complete with a bedroom, bath, living area, kitchenette, and laundry hook-ups, it's ideal for guests, multigenerational living, or potential rental income. Outside, the low-maintenance backyard surrounds a custom-designed elevated patio made of pavers alongside a three-tiered fountain. Perched just above the Morongo Golf Club at Tukwet Canyon, enjoy sunrise to sunset 180-degree mountain views and take in the lush greenery of the valley below. HOA amenities include high-speed internet, a community gym, swimming pools, and neighborhood parks. Conveniently located near schools and everyday shopping.
Contact an agent
Home facts
- Year built:2018
- Listing ID #:IG25150825
- Added:201 day(s) ago
- Updated:January 23, 2026 at 09:01 AM
Rooms and interior
- Bedrooms:4
- Total bathrooms:5
- Full bathrooms:4
- Half bathrooms:1
- Living area:2,709 sq. ft.
Heating and cooling
- Cooling:Central Air
- Heating:Central
Structure and exterior
- Roof:Composition
- Year built:2018
- Building area:2,709 sq. ft.
- Lot area:0.17 Acres
Utilities
- Water:Public
- Sewer:Public Sewer
Finances and disclosures
- Price:$708,000
- Price per sq. ft.:$261.35
New listings near 11375 Brewer Drive
- New
 $600,000Active4 beds 3 baths2,040 sq. ft.
$600,000Active4 beds 3 baths2,040 sq. ft.36878 Cascina, Beaumont, CA 92223
MLS# PW26016452Listed by: EXP REALTY OF SOUTHERN CA, INC - New
 $199,999Active0.31 Acres
$199,999Active0.31 Acres38800 Florence, Beaumont, CA 92223
MLS# IG26006390Listed by: BERKSHIRE HATHAWAY HOMESERVICES CALIFORNIA REALTY - New
 $649,555Active5 beds 4 baths3,437 sq. ft.
$649,555Active5 beds 4 baths3,437 sq. ft.1235 Jackson Court, Beaumont, CA 92223
MLS# IG26012809Listed by: CENTURY 21 LOIS LAUER REALTY - New
 $520,000Active2 beds 2 baths2,038 sq. ft.
$520,000Active2 beds 2 baths2,038 sq. ft.1542 Timberline, Beaumont, CA 92223
MLS# IG26016158Listed by: 55+ REAL ESTATE INC - Open Sat, 11am to 1pmNew
 $510,000Active3 beds 3 baths2,143 sq. ft.
$510,000Active3 beds 3 baths2,143 sq. ft.1279 Cedar Hollow, Beaumont, CA 92223
MLS# SW26015958Listed by: RISING REALTY GROUP - Open Sat, 11am to 1pmNew
 $510,000Active3 beds 3 baths2,143 sq. ft.
$510,000Active3 beds 3 baths2,143 sq. ft.1279 Cedar Hollow, Beaumont, CA 92223
MLS# SW26015958Listed by: RISING REALTY GROUP - New
 $450,000Active2 beds 2 baths1,687 sq. ft.
$450,000Active2 beds 2 baths1,687 sq. ft.1746 Dalea Way, Beaumont, CA 92223
MLS# CRIV26014537Listed by: HOMESMART, EVERGREEN REALTY - Open Sat, 1 to 3pmNew
 $540,000Active3 beds 3 baths1,778 sq. ft.
$540,000Active3 beds 3 baths1,778 sq. ft.36938 Frantoio, Beaumont, CA 92223
MLS# CV26014058Listed by: ALIGN HOMES - New
 $565,000Active3 beds 2 baths2,239 sq. ft.
$565,000Active3 beds 2 baths2,239 sq. ft.1576 Timberline, Beaumont, CA 92223
MLS# IV26012049Listed by: EXP REALTY OF SOUTHERN CALIFORNIA INC. - Open Sat, 11am to 3pmNew
 $559,500Active3 beds 3 baths1,868 sq. ft.
$559,500Active3 beds 3 baths1,868 sq. ft.1555 Peridot, Beaumont, CA 92223
MLS# CV26013105Listed by: CENTURY 21 EXPERIENCE
