11592 Alana Lane, Beaumont, CA 92223
Local realty services provided by:Better Homes and Gardens Real Estate Royal & Associates
Listed by: nancy navarro
Office: excellence re real estate
MLS#:CRIV25228709
Source:CAMAXMLS
Price summary
- Price:$565,999
- Price per sq. ft.:$279.92
- Monthly HOA dues:$155
About this home
***PRICE REDUCTION*** Discover this exceptional and unique 4-bedroom, 3-bath, 2-story home with 2,022 sq. ft. of living space in the highly desirable Fairway Canyon community in Beaumont. As you arrive, you'll appreciate the inviting curb appeal with beautifully designed, low-maintenance landscaping over $40K invested in the front and back yards. This home features an open floor plan with a spacious kitchen that boasts a very large island perfect for gatherings and entertaining. Inside, the thoughtful layout includes a downstairs bedroom with an adjacent full bath, ideal for guests or multi-generational living. Additional features include a built-in vacuum system and fully paid solar panels for energy efficiency. The Fairway Canyon community provides resort-style amenities, including multiple pools, spa, clubhouse, fitness center, sports courts, playgrounds, and a splash pad. Plus, HOA dues include internet service for added convenience. All of this is set against the scenic backdrop of the renowned Tukwet Canyon Golf Course, with parks, shopping centers, and schools nearby. Don't miss this amazing opportunity to make this stunning home yours!
Contact an agent
Home facts
- Year built:2022
- Listing ID #:CRIV25228709
- Added:55 day(s) ago
- Updated:November 26, 2025 at 08:18 AM
Rooms and interior
- Bedrooms:4
- Total bathrooms:3
- Full bathrooms:3
- Living area:2,022 sq. ft.
Heating and cooling
- Cooling:Central Air
- Heating:Central
Structure and exterior
- Roof:Cement
- Year built:2022
- Building area:2,022 sq. ft.
- Lot area:0.18 Acres
Utilities
- Water:Public
Finances and disclosures
- Price:$565,999
- Price per sq. ft.:$279.92
New listings near 11592 Alana Lane
- New
 $482,972Active2 beds 2 baths1,534 sq. ft.
$482,972Active2 beds 2 baths1,534 sq. ft.1559 Townswood Court, Beaumont, CA 92223
MLS# IV25266042Listed by: TRI POINTE HOMES HOLDINGS, INC. - New
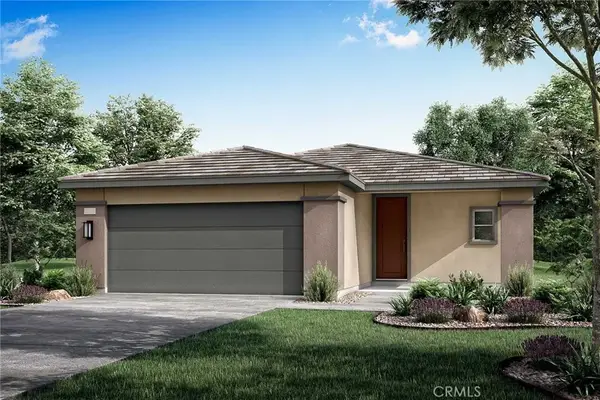 $433,988Active2 beds 2 baths1,419 sq. ft.
$433,988Active2 beds 2 baths1,419 sq. ft.1515 Willowhaven Lane, Beaumont, CA 92223
MLS# IV25266016Listed by: TRI POINTE HOMES HOLDINGS, INC. - New
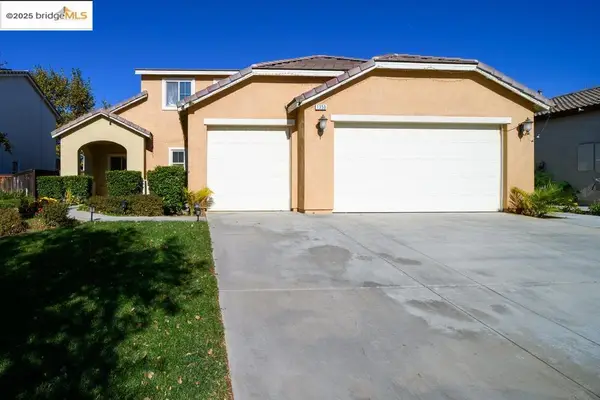 $549,000Active4 beds 3 baths2,326 sq. ft.
$549,000Active4 beds 3 baths2,326 sq. ft.1350 Mistletoe Dr, Beaumont, CA 92223
MLS# 41118176Listed by: REALTY ONE GROUP ELITE - New
 $433,988Active2 beds 2 baths1,419 sq. ft.
$433,988Active2 beds 2 baths1,419 sq. ft.1515 Willowhaven Lane, Beaumont, CA 92223
MLS# IV25266016Listed by: TRI POINTE HOMES HOLDINGS, INC. - New
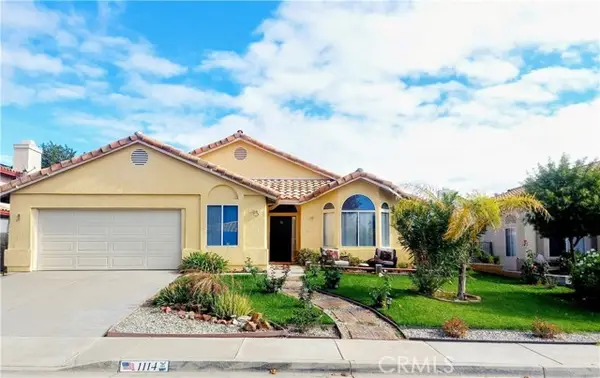 $549,000Active3 beds 2 baths1,801 sq. ft.
$549,000Active3 beds 2 baths1,801 sq. ft.1114 Radka Avenue, Beaumont, CA 92223
MLS# CRSW25264264Listed by: OPTION WEST REALTY - New
 $449,900Active3 beds 2 baths1,561 sq. ft.
$449,900Active3 beds 2 baths1,561 sq. ft.1028 Euclid Avenue, Beaumont, CA 92223
MLS# CRCV25247340Listed by: BERKSHIRE HATHAWAY HOMESERVICES CALIFORNIA REALTY - Open Fri, 12 to 2pmNew
 $529,900Active4 beds 3 baths2,332 sq. ft.
$529,900Active4 beds 3 baths2,332 sq. ft.11220 Casper, Beaumont, CA 92223
MLS# IV25263995Listed by: BERKSHIRE HATHAWAY HOMESERVICES CALIFORNIA REALTY - New
 $529,900Active4 beds 3 baths2,332 sq. ft.
$529,900Active4 beds 3 baths2,332 sq. ft.11220 Casper, Beaumont, CA 92223
MLS# CRIV25263995Listed by: BERKSHIRE HATHAWAY HOMESERVICES CALIFORNIA REALTY - New
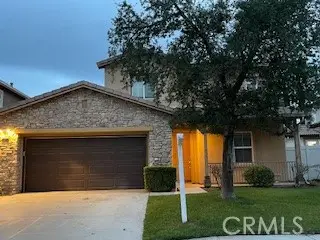 $529,900Active4 beds 3 baths2,332 sq. ft.
$529,900Active4 beds 3 baths2,332 sq. ft.11220 Casper, Beaumont, CA 92223
MLS# CRIV25263995Listed by: BERKSHIRE HATHAWAY HOMESERVICES CALIFORNIA REALTY - New
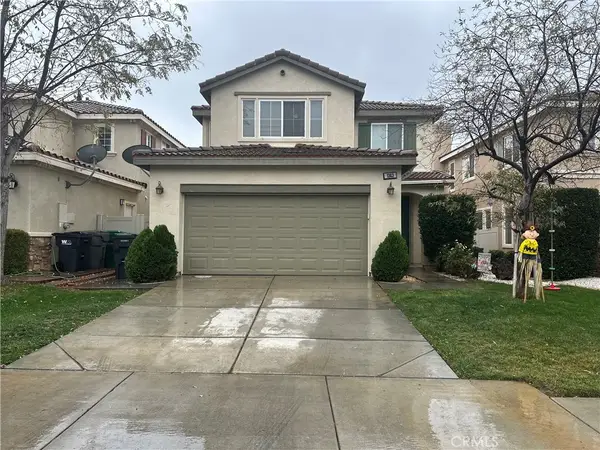 $505,000Active4 beds 3 baths1,947 sq. ft.
$505,000Active4 beds 3 baths1,947 sq. ft.1343 Comfrey Leaf Drive, Beaumont, CA 92223
MLS# IG25261145Listed by: CENTURY 21 LOIS LAUER REALTY
