1165 Wisteria, Beaumont, CA 92223
Local realty services provided by:Better Homes and Gardens Real Estate Reliance Partners
1165 Wisteria,Beaumont, CA 92223
$368,000
- 2 Beds
- 2 Baths
- 1,392 sq. ft.
- Single family
- Active
Listed by: nicholaus ondatje
Office: mainstreet realtors
MLS#:CRCV25225121
Source:CAMAXMLS
Price summary
- Price:$368,000
- Price per sq. ft.:$264.37
- Monthly HOA dues:$307
About this home
Experience the resort-style living of Del Webb's premier 55+ community, Solera at Oak Valley Greens. This sought-after Princess model offers two bedrooms, two baths, and a versatile den/office in an open-concept design that blends comfort and function. The kitchen features Corian countertops and classic oak cabinetry with pull-outs and a lazy Susan, while the spacious primary suite includes a walk-in closet, dual vanities, and a large walk-in shower. A guest bedroom at the front of the home provides privacy with a nearby full bath, and the den/office sits just off the entry. Step outside to a peaceful backyard retreat that is beautifully landscaped, low maintenance, and ready for you to enjoy with a covered patio for relaxing or entertaining. Solera offers 24/7 gated security and a world-class clubhouse with fitness center, indoor walking track, library, billiards, tennis and bocce courts, multipurpose rooms, BBQ areas, scenic greenbelts, social clubs, and a sparkling community pool and spa-all with HOA-covered Spectrum cable and internet-where every day feels like a getaway and paradise is right at your doorstep.
Contact an agent
Home facts
- Year built:2006
- Listing ID #:CRCV25225121
- Added:56 day(s) ago
- Updated:November 26, 2025 at 02:41 PM
Rooms and interior
- Bedrooms:2
- Total bathrooms:2
- Full bathrooms:2
- Living area:1,392 sq. ft.
Heating and cooling
- Cooling:Central Air
- Heating:Central
Structure and exterior
- Year built:2006
- Building area:1,392 sq. ft.
- Lot area:0.09 Acres
Utilities
- Water:Public
Finances and disclosures
- Price:$368,000
- Price per sq. ft.:$264.37
New listings near 1165 Wisteria
- New
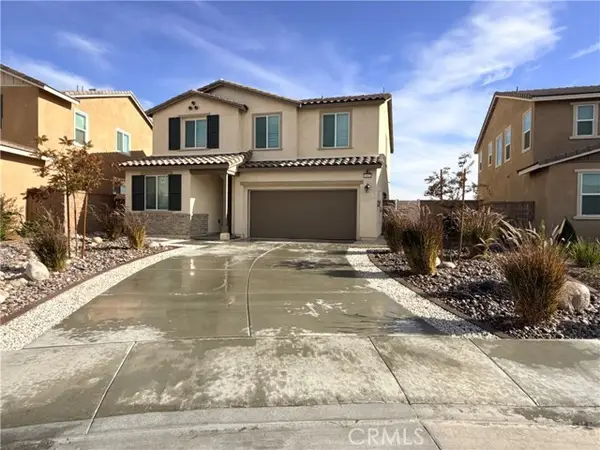 $679,000Active4 beds 3 baths2,371 sq. ft.
$679,000Active4 beds 3 baths2,371 sq. ft.35631 Alexis, Beaumont, CA 92223
MLS# CRIG25257869Listed by: COLDWELL BANKER KIVETT-TEETERS - New
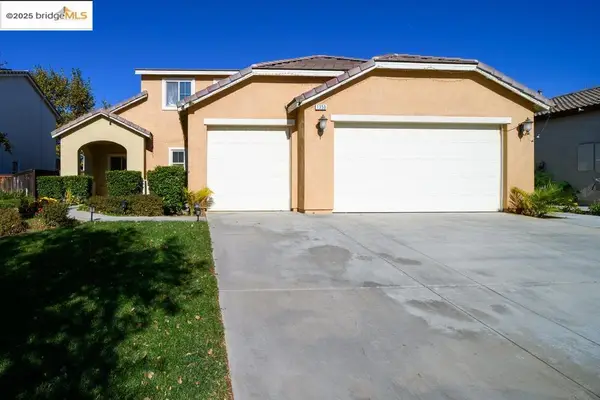 $549,000Active4 beds 3 baths2,326 sq. ft.
$549,000Active4 beds 3 baths2,326 sq. ft.1350 Mistletoe Dr, Beaumont, CA 92223
MLS# 41118176Listed by: REALTY ONE GROUP ELITE - New
 $433,988Active2 beds 2 baths1,419 sq. ft.
$433,988Active2 beds 2 baths1,419 sq. ft.1515 Willowhaven Lane, Beaumont, CA 92223
MLS# IV25266016Listed by: TRI POINTE HOMES HOLDINGS, INC. - New
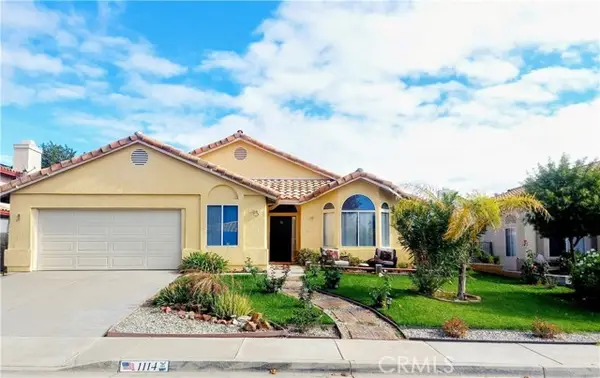 $549,000Active3 beds 2 baths1,801 sq. ft.
$549,000Active3 beds 2 baths1,801 sq. ft.1114 Radka Avenue, Beaumont, CA 92223
MLS# CRSW25264264Listed by: OPTION WEST REALTY - New
 $449,900Active3 beds 2 baths1,561 sq. ft.
$449,900Active3 beds 2 baths1,561 sq. ft.1028 Euclid Avenue, Beaumont, CA 92223
MLS# CRCV25247340Listed by: BERKSHIRE HATHAWAY HOMESERVICES CALIFORNIA REALTY - Open Fri, 12 to 2pmNew
 $529,900Active4 beds 3 baths2,332 sq. ft.
$529,900Active4 beds 3 baths2,332 sq. ft.11220 Casper, Beaumont, CA 92223
MLS# IV25263995Listed by: BERKSHIRE HATHAWAY HOMESERVICES CALIFORNIA REALTY - New
 $529,900Active4 beds 3 baths2,332 sq. ft.
$529,900Active4 beds 3 baths2,332 sq. ft.11220 Casper, Beaumont, CA 92223
MLS# CRIV25263995Listed by: BERKSHIRE HATHAWAY HOMESERVICES CALIFORNIA REALTY - New
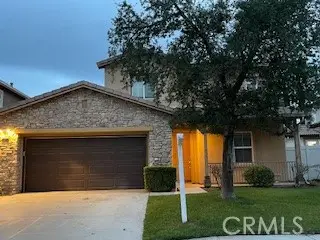 $529,900Active4 beds 3 baths2,332 sq. ft.
$529,900Active4 beds 3 baths2,332 sq. ft.11220 Casper, Beaumont, CA 92223
MLS# CRIV25263995Listed by: BERKSHIRE HATHAWAY HOMESERVICES CALIFORNIA REALTY - New
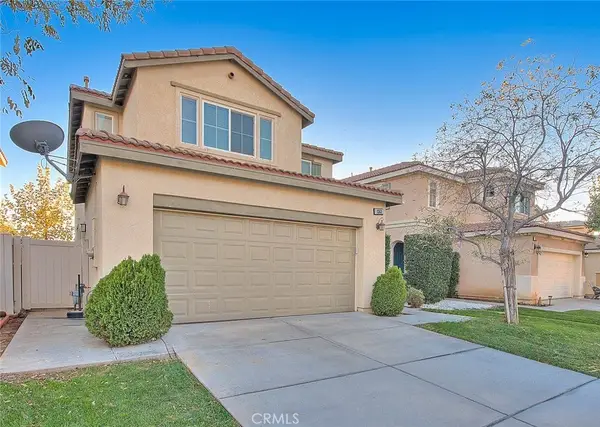 $505,000Active4 beds 3 baths1,947 sq. ft.
$505,000Active4 beds 3 baths1,947 sq. ft.1343 Comfrey Leaf Drive, Beaumont, CA 92223
MLS# CRIG25261145Listed by: CENTURY 21 LOIS LAUER REALTY - New
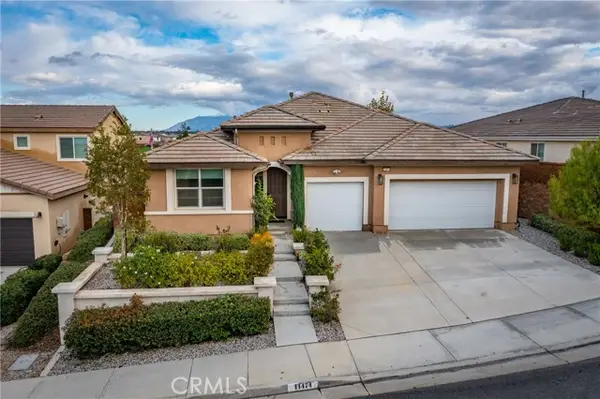 $619,000Active3 beds 3 baths2,402 sq. ft.
$619,000Active3 beds 3 baths2,402 sq. ft.11474 Jacobsen, Beaumont, CA 92223
MLS# CRIG25263130Listed by: REAL ESTATE MASTERS GROUP
