1312 Daylily Dr., Beaumont, CA 92223
Local realty services provided by:Better Homes and Gardens Real Estate Royal & Associates
1312 Daylily Dr.,Beaumont, CA 92223
$525,000
- 4 Beds
- 2 Baths
- 1,918 sq. ft.
- Single family
- Active
Listed by: lauren walker
Office: berkshire hathaway homeservices california realty
MLS#:CRIG25174163
Source:Bay East, CCAR, bridgeMLS
Price summary
- Price:$525,000
- Price per sq. ft.:$273.72
- Monthly HOA dues:$52
About this home
Priced to Sell! This is a short sale - all terms subject to lender approval. Home includes a rare 3-car garage and is being sold as-is. Buyer must be willing to cooperate with short sale process and allow time for the bank approval. No repairs or credits from seller will be given. Submit your best offer! This is a 4-bedroom, 2-bathroom home in the heart of Beaumont. This residence is nestled on a corner lot in a highly desired neighborhood of the Sundance community known for it's quiet charm, top-rated schools, and close proximity to shopping centers, parks, and commuter routes. This home offers the perfect blend of comfort and convenience. The spacious layout is ideal for everyday living and entertaining. Don't miss the opportunity to own a beautiful home in one of Beaumont's most sought-after communities! (Solar to be assumed)
Contact an agent
Home facts
- Year built:2004
- Listing ID #:CRIG25174163
- Added:194 day(s) ago
- Updated:February 14, 2026 at 03:34 PM
Rooms and interior
- Bedrooms:4
- Total bathrooms:2
- Full bathrooms:2
- Living area:1,918 sq. ft.
Heating and cooling
- Cooling:Central Air
- Heating:Central, Solar
Structure and exterior
- Year built:2004
- Building area:1,918 sq. ft.
- Lot area:0.17 Acres
Finances and disclosures
- Price:$525,000
- Price per sq. ft.:$273.72
New listings near 1312 Daylily Dr.
- New
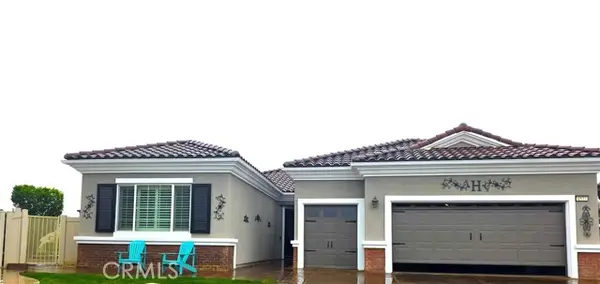 $585,000Active2 beds 3 baths2,305 sq. ft.
$585,000Active2 beds 3 baths2,305 sq. ft.1577 Valhalla Court, Beaumont, CA 92223
MLS# IG26031650Listed by: 55+ REAL ESTATE INC - New
 $700,000Active6 beds 5 baths4,358 sq. ft.
$700,000Active6 beds 5 baths4,358 sq. ft.11486 Floyd Circle, Beaumont, CA 92223
MLS# OC26033542Listed by: HOMESMART, EVERGREEN REALTY - New
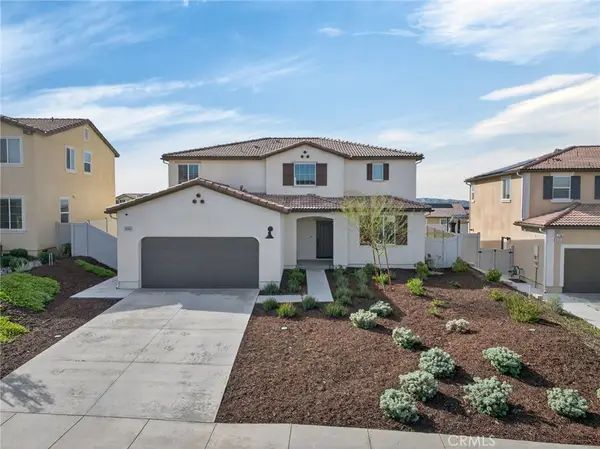 $668,000Active4 beds 3 baths2,730 sq. ft.
$668,000Active4 beds 3 baths2,730 sq. ft.14065 Versimo Lane, Beaumont, CA 92223
MLS# IV26033585Listed by: COLDWELL BANKER REALTY - New
 $499,000Active3 beds 3 baths1,729 sq. ft.
$499,000Active3 beds 3 baths1,729 sq. ft.1353 Fleet Street, Beaumont, CA 92223
MLS# CRIV26029380Listed by: REDFIN - New
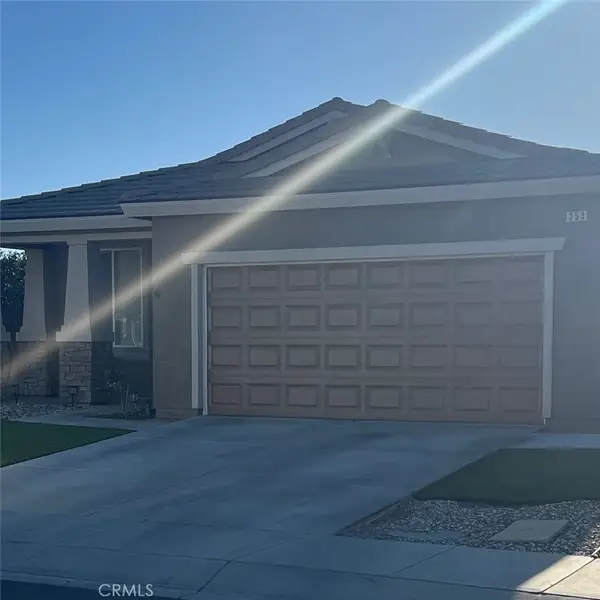 $465,000Active2 beds 2 baths1,561 sq. ft.
$465,000Active2 beds 2 baths1,561 sq. ft.353 Blowing Rock, Beaumont, CA 92223
MLS# IG26028656Listed by: CENTURY 21 LOIS LAUER REALTY - Open Sat, 12:30 to 3pmNew
 $515,000Active4 beds 2 baths1,906 sq. ft.
$515,000Active4 beds 2 baths1,906 sq. ft.1211 Syringa Court, Beaumont, CA 92223
MLS# IG26032502Listed by: REALTY MASTERS AND ASSOCIATES - New
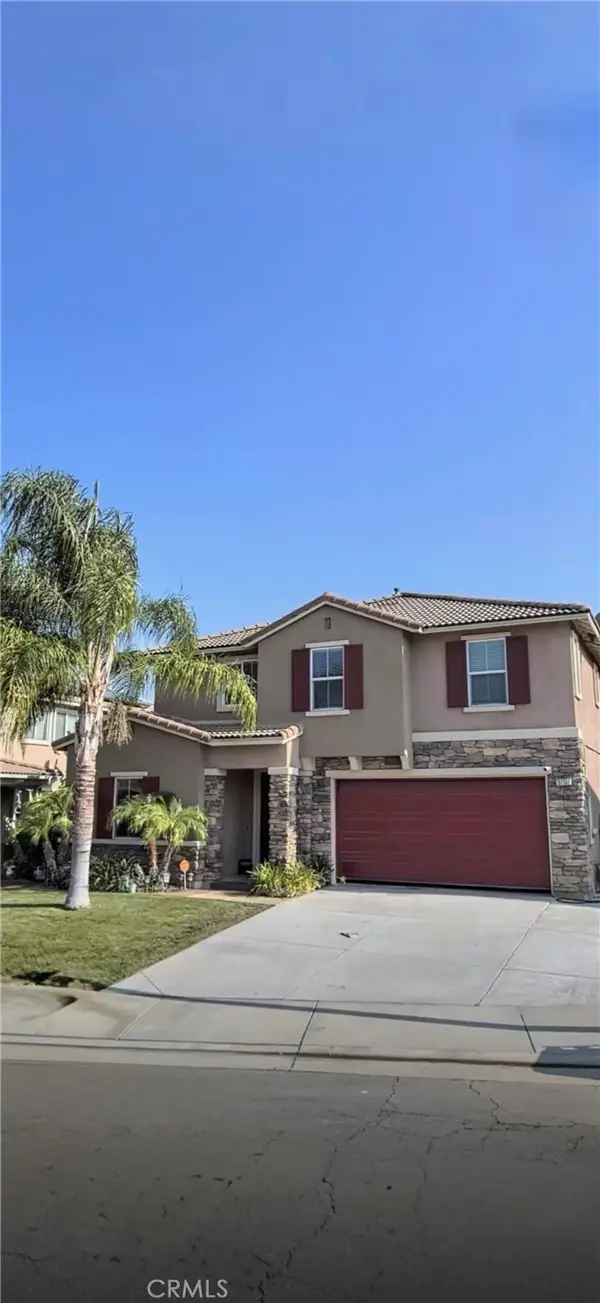 $700,000Active5 beds 4 baths3,973 sq. ft.
$700,000Active5 beds 4 baths3,973 sq. ft.37137 Brutus Way, Beaumont, CA 92223
MLS# IV26007683Listed by: CENTURY 21 EXPERIENCE - Open Sun, 12 to 3pmNew
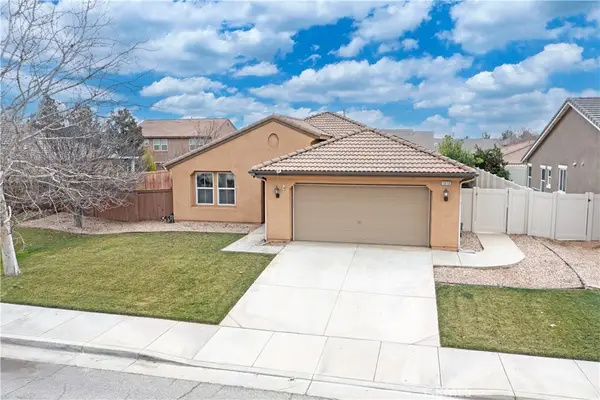 $545,000Active3 beds 2 baths1,672 sq. ft.
$545,000Active3 beds 2 baths1,672 sq. ft.1379 Bird Of Paradise Court, Beaumont, CA 92223
MLS# IV26024354Listed by: VISTA SOTHEBY'S INTERNATIONAL REALTY - New
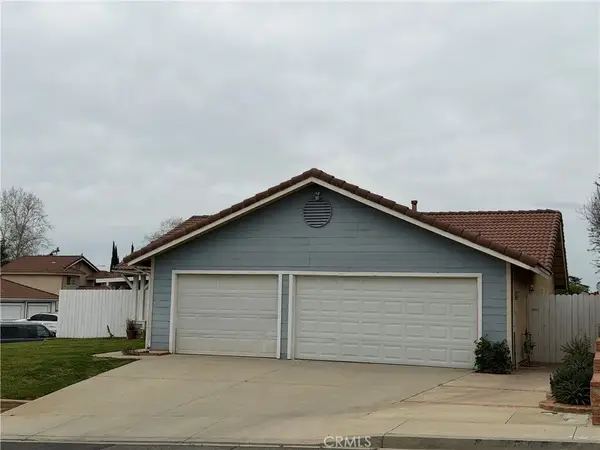 $509,000Active3 beds 2 baths1,374 sq. ft.
$509,000Active3 beds 2 baths1,374 sq. ft.1627 Jon Gilbert, Beaumont, CA 92223
MLS# CV26031200Listed by: BERKSHIRE HATH HM SVCS CA PROP - Open Sun, 12 to 3pmNew
 $560,000Active4 beds 3 baths2,067 sq. ft.
$560,000Active4 beds 3 baths2,067 sq. ft.1450 Marble Way, Beaumont, CA 92223
MLS# IV26031229Listed by: ELEVATE REAL ESTATE AGENCY

