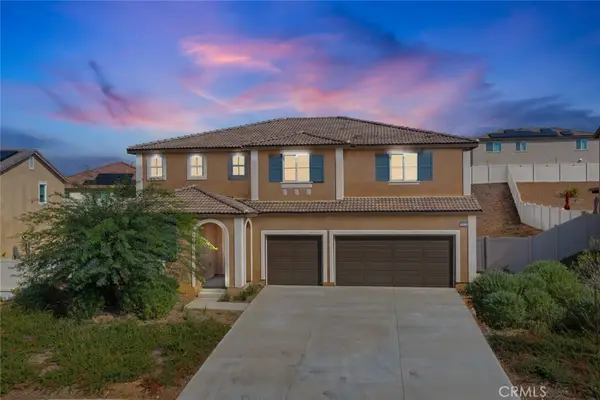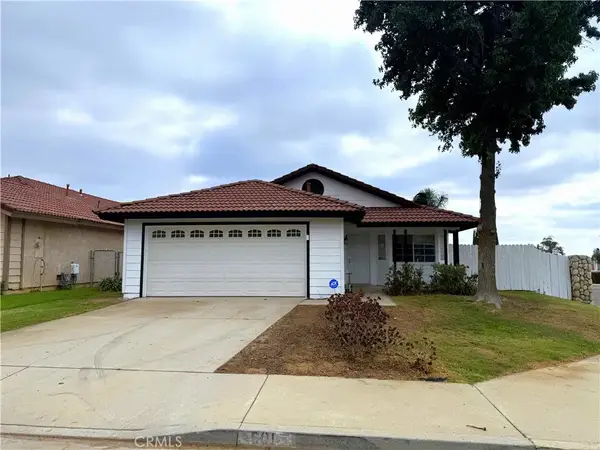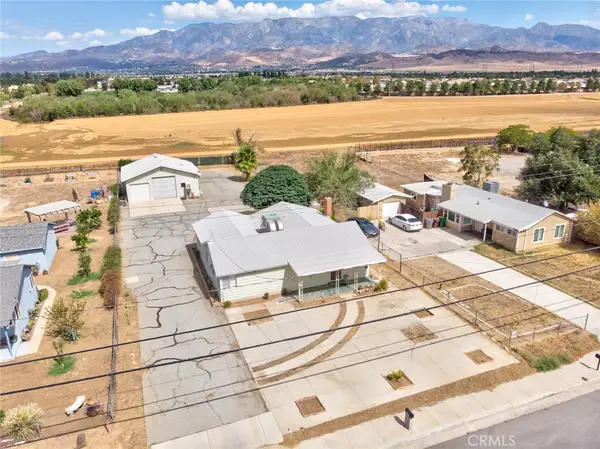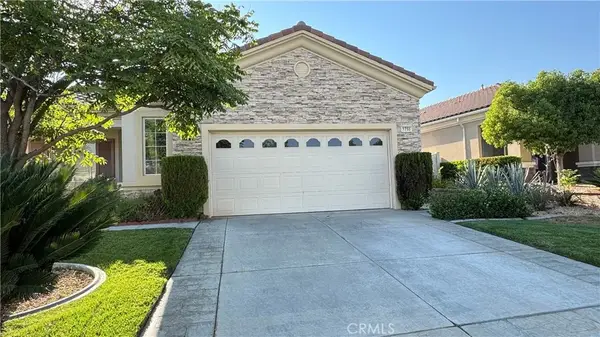1316 Bannock Street, Beaumont, CA 92223
Local realty services provided by:Better Homes and Gardens Real Estate Clarity
Listed by:alyssa lima
Office:aramis realty group inc.
MLS#:PW25122812
Source:San Diego MLS via CRMLS
Price summary
- Price:$520,000
- Price per sq. ft.:$286.34
- Monthly HOA dues:$160
About this home
HUGE PRICE REDUCTION FOR FAST SALE!!! This charming 3-bedroom, 2-bathroom residence on one of the largest lots is nestled in a beautifully maintained community that offers community pools, spa, basketball courts and playgrounds. Step inside to a spacious open-concept floor plan filled with natural light, wood like tile floor, designed for both relaxation and entertaining. The modern kitchen features granite countertops, ample storage and a convenient island/breakfast bar that enhances the dining and living areas with a double wide sliding door that opens to the backyard. The primary suite included a private en-suite bathroom and walk-in closet, while the two additional bedrooms provide flexibility for guests plus an extra room for an office or a growing family. Eco-conscious buyers will appreciate the Solar panels, offering energy efficiency and reduced utility costs. Outside, your private backyard is a true oasis-complete with mature fruit trees, vibrant berry bushes, and a thriving herb garden and a Swim Spa. Located close to top-rated schools, shopping, dining, and major commuting routes, this home offers the best of both indoor comfort and outdoor enjoyment. Come see why this home is not just a place to live-it's a place to thrive!
Contact an agent
Home facts
- Year built:2016
- Listing ID #:PW25122812
- Added:118 day(s) ago
- Updated:September 29, 2025 at 02:04 PM
Rooms and interior
- Bedrooms:3
- Total bathrooms:2
- Full bathrooms:2
- Living area:1,816 sq. ft.
Heating and cooling
- Cooling:Central Forced Air
- Heating:Forced Air Unit
Structure and exterior
- Roof:Tile/Clay
- Year built:2016
- Building area:1,816 sq. ft.
Utilities
- Water:Public, Water Connected
- Sewer:Public Sewer, Sewer Assessments, Sewer Connected
Finances and disclosures
- Price:$520,000
- Price per sq. ft.:$286.34
New listings near 1316 Bannock Street
- New
 $405,000Active2 beds 2 baths1,540 sq. ft.
$405,000Active2 beds 2 baths1,540 sq. ft.1566 Quiet, Beaumont, CA 92223
MLS# CRIG25201283Listed by: 55+ REAL ESTATE INC - New
 $719,999Active5 beds 4 baths3,266 sq. ft.
$719,999Active5 beds 4 baths3,266 sq. ft.14016 Cavallano Court, Beaumont, CA 92223
MLS# PW25227146Listed by: T.N.G. REAL ESTATE CONSULTANTS - New
 $719,999Active5 beds 4 baths3,266 sq. ft.
$719,999Active5 beds 4 baths3,266 sq. ft.14016 Cavallano Court, Beaumont, CA 92223
MLS# PW25227146Listed by: T.N.G. REAL ESTATE CONSULTANTS - New
 $435,000Active3 beds 2 baths1,101 sq. ft.
$435,000Active3 beds 2 baths1,101 sq. ft.601 Cypress Street, Beaumont, CA 92223
MLS# CV25219738Listed by: CAL AMERICAN HOMES - New
 $489,000Active2 beds 2 baths1,738 sq. ft.
$489,000Active2 beds 2 baths1,738 sq. ft.1476 Signal Peak, Beaumont, CA 92223
MLS# IG25225464Listed by: NON LISTED OFFICE - New
 $444,900Active3 beds 1 baths1,089 sq. ft.
$444,900Active3 beds 1 baths1,089 sq. ft.890 N California Avenue, Beaumont, CA 92223
MLS# IV25217610Listed by: KELLER WILLIAMS RIVERSIDE CENT - New
 $639,900Active5 beds 4 baths3,396 sq. ft.
$639,900Active5 beds 4 baths3,396 sq. ft.37385 Brutus Way, Beaumont, CA 92223
MLS# PW25225898Listed by: EXPERT REAL ESTATE & INVESTMENT - New
 $469,000Active3 beds 2 baths1,164 sq. ft.
$469,000Active3 beds 2 baths1,164 sq. ft.1324 E 8th, Beaumont, CA 92223
MLS# GD25224548Listed by: COLDWELL BANKER HALLMARK - New
 $249,900Active4 beds 2 baths2,252 sq. ft.
$249,900Active4 beds 2 baths2,252 sq. ft.10123 Pawnee, Beaumont, CA 92223
MLS# SW25225235Listed by: MVP REAL ESTATE & INVESTMENTS - New
 $458,000Active3 beds 2 baths1,687 sq. ft.
$458,000Active3 beds 2 baths1,687 sq. ft.1755 Brittney, Beaumont, CA 92223
MLS# CV25219055Listed by: TRT CAPITAL
