1328 Orchis Lane, Beaumont, CA 92223
Local realty services provided by:Better Homes and Gardens Real Estate Royal & Associates

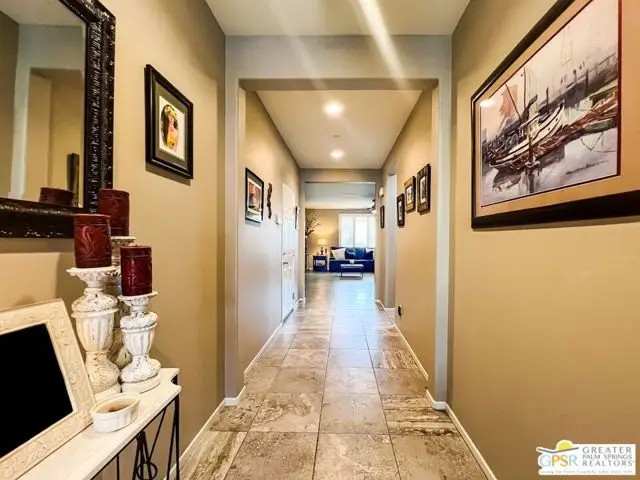

1328 Orchis Lane,Beaumont, CA 92223
$625,000
- 3 Beds
- 3 Baths
- 2,111 sq. ft.
- Single family
- Active
Listed by:brian meuse
Office:desert sky real estate inc
MLS#:CL25555537PS
Source:CA_BRIDGEMLS
Price summary
- Price:$625,000
- Price per sq. ft.:$296.07
- Monthly HOA dues:$52
About this home
Welcome to this spacious single story home with Pool & Spa in desirable Sundance Community. Offering 3 bedrooms, 2.5 bathrooms, a den/office, and over 2,100 sq ft of living space This home features Home includes a fully paid-off solar system helping reduce your electric costs year-round! a split floor plan designed for both comfort and privacy. The heart of the home is a large open kitchen complete with a sit-up bar, abundant cabinetry, a walk-in pantry, and seamless flow into the spacious family room. A sliding door leads to your private backyard oasis featuring a sparkling pool and spa, fire pit, covered patio, and mature Tree's ,and grapefruit, lemon, plum for starters that gives the home a true vacation vibe. The primary suite is privately situated on one wing and includes dual sinks, a soaking tub, a separate walk-in shower, and a large walk-in closet. The opposite wing offers two generously sized bedrooms, a full bathroom, a half bath, and a flexible den/office perfect for remote work or additional living space. Inside, you'll find a beautiful combination of contrasting tile flooring throughout the main areas, with plush carpet in two of the bedrooms. Additional highlights include two-tone interior paint, a separate laundry room, and close proximity to freeways (10 & 60), p
Contact an agent
Home facts
- Year built:2014
- Listing Id #:CL25555537PS
- Added:52 day(s) ago
- Updated:August 14, 2025 at 02:31 PM
Rooms and interior
- Bedrooms:3
- Total bathrooms:3
- Full bathrooms:2
- Living area:2,111 sq. ft.
Heating and cooling
- Cooling:Ceiling Fan(s), Central Air
- Heating:Central
Structure and exterior
- Year built:2014
- Building area:2,111 sq. ft.
- Lot area:0.17 Acres
Finances and disclosures
- Price:$625,000
- Price per sq. ft.:$296.07
New listings near 1328 Orchis Lane
- New
 $379,500Active2 beds 2 baths1,392 sq. ft.
$379,500Active2 beds 2 baths1,392 sq. ft.968 Wind Flower Road, Beaumont, CA 92223
MLS# SW25182687Listed by: COLDWELL BANKER KIVETT-TEETERS - New
 $415,000Active2 beds 2 baths1,444 sq. ft.
$415,000Active2 beds 2 baths1,444 sq. ft.117 Paint Creek, Beaumont, CA 92223
MLS# IV25183356Listed by: KJ REALTY GROUP INC. - Open Sat, 12 to 3pmNew
 $479,000Active4 beds 3 baths1,852 sq. ft.
$479,000Active4 beds 3 baths1,852 sq. ft.1115 Brown Bear Trail, Beaumont, CA 92223
MLS# NDP2507982Listed by: LPT REALTY - New
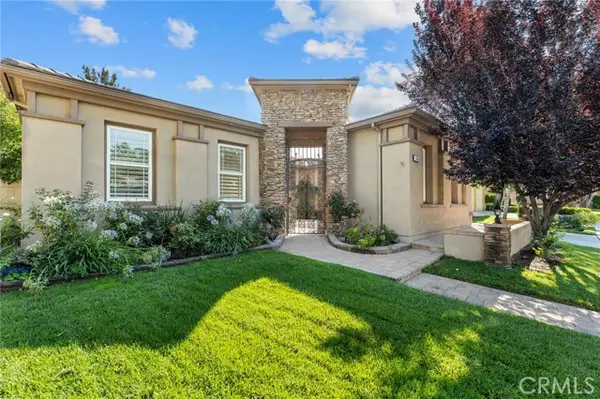 $717,000Active4 beds 3 baths3,043 sq. ft.
$717,000Active4 beds 3 baths3,043 sq. ft.11533 Stoney Brook Court, Beaumont, CA 92223
MLS# IG25181419Listed by: MY LISTING SOURCE - Open Sat, 11am to 2pmNew
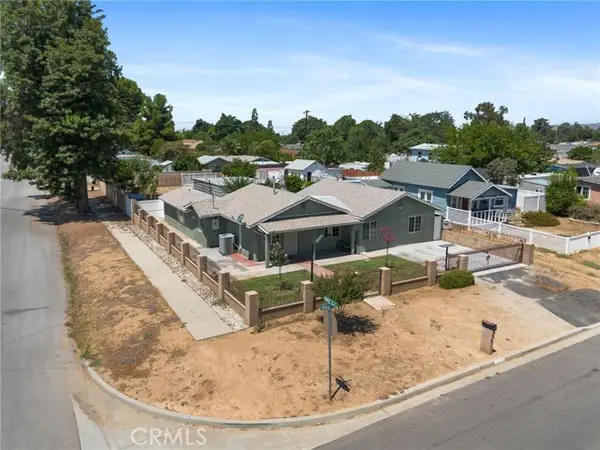 $440,000Active4 beds 2 baths910 sq. ft.
$440,000Active4 beds 2 baths910 sq. ft.901 Edgar Avenue, Beaumont, CA 92223
MLS# IV25168264Listed by: ABSOLUTE ADVANTAGE REALTY - New
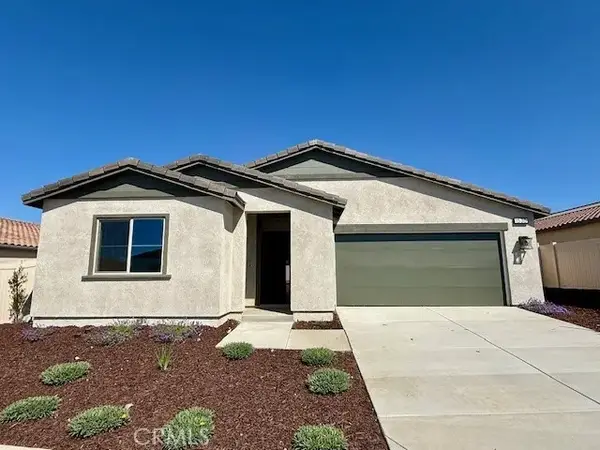 $544,000Active3 beds 2 baths2,186 sq. ft.
$544,000Active3 beds 2 baths2,186 sq. ft.1530 Cadence Way, Beaumont, CA 92223
MLS# IV25179486Listed by: TRI POINTE HOMES HOLDINGS, INC. - Open Sat, 10am to 1pmNew
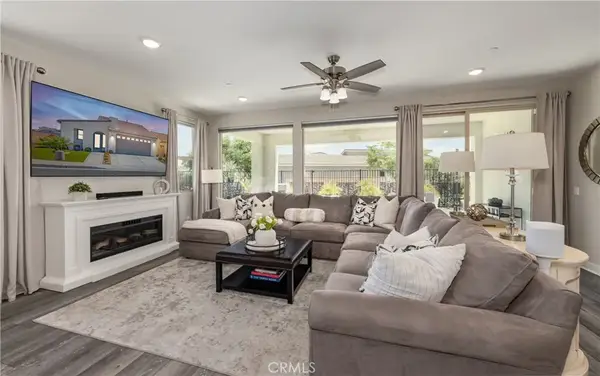 $529,900Active2 beds 2 baths1,662 sq. ft.
$529,900Active2 beds 2 baths1,662 sq. ft.1525 Summerfield Way, Beaumont, CA 92223
MLS# IG25163965Listed by: BERKSHIRE HATHAWAY HOMESERVICES CALIFORNIA REALTY - New
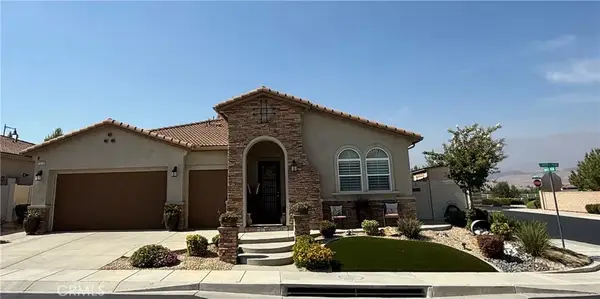 $645,000Active2 beds 3 baths2,700 sq. ft.
$645,000Active2 beds 3 baths2,700 sq. ft.1576 Lindsey Peak, Beaumont, CA 92223
MLS# IG25180218Listed by: PREMIER AGENT NETWORK - New
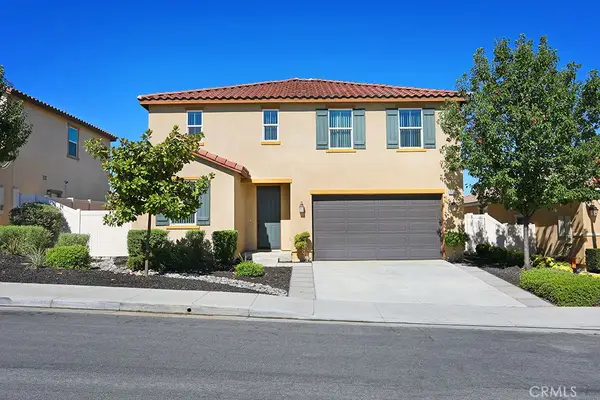 $529,000Active4 beds 3 baths2,278 sq. ft.
$529,000Active4 beds 3 baths2,278 sq. ft.35983 Michelle Lane, Beaumont, CA 92223
MLS# OC25178652Listed by: AK MORTGAGE, INC - New
 $529,900Active3 beds 2 baths1,564 sq. ft.
$529,900Active3 beds 2 baths1,564 sq. ft.14134 Cerignola Circle, Beaumont, CA 92223
MLS# CRIG25179296Listed by: CALDWELL & TAYLOR REALTY
