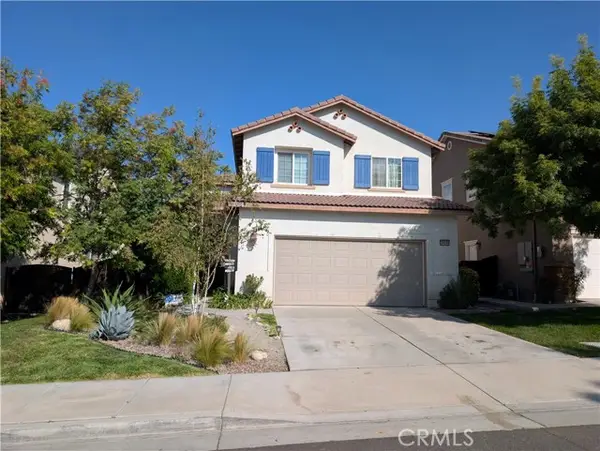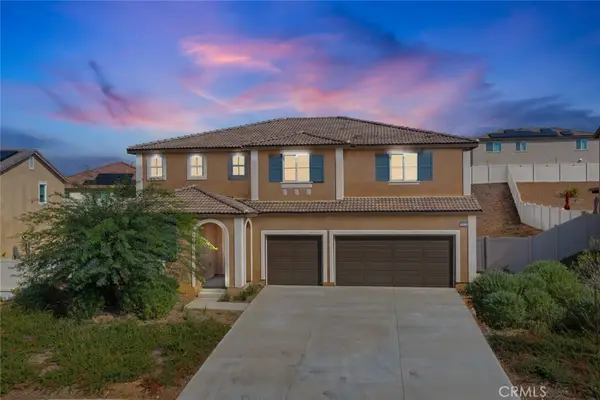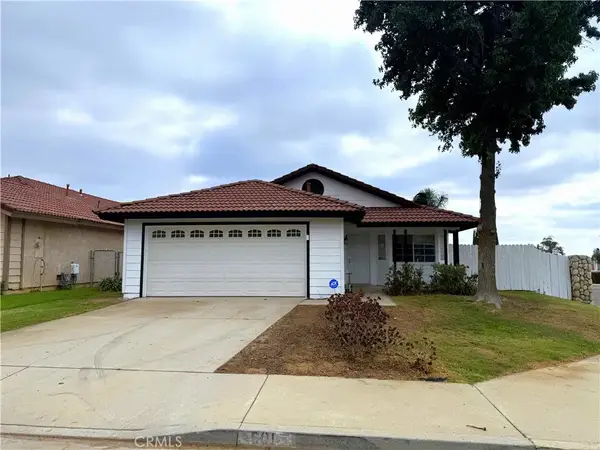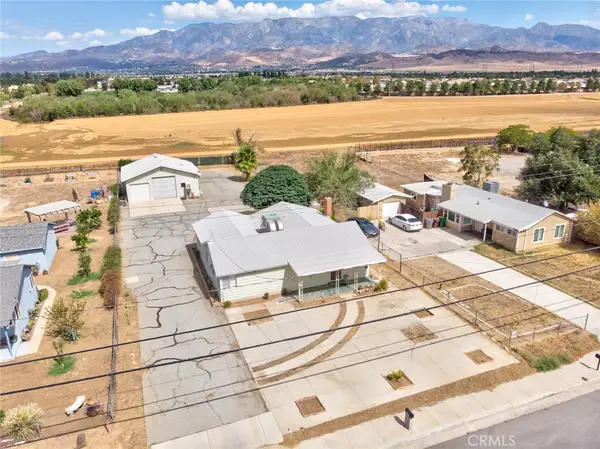1413 Ellerg Way, Beaumont, CA 92223
Local realty services provided by:Better Homes and Gardens Real Estate Registry
1413 Ellerg Way,Beaumont, CA 92223
$719,900
- 4 Beds
- 3 Baths
- 3,031 sq. ft.
- Single family
- Active
Listed by:danielle soto-marrufo
Office:c&d real estate inc.
MLS#:IG25070289
Source:San Diego MLS via CRMLS
Price summary
- Price:$719,900
- Price per sq. ft.:$237.51
- Monthly HOA dues:$161
About this home
Welcome to 1413 Ellerg Way in beautiful Beaumontwhere space, comfort, and community come together in this stunning Beacon Plan 1 home. Built in 2019, this well-maintained single-story residence offers 4 spacious bedrooms, 3 full bathrooms, and over 3,000 square feet of open-concept living space, all on a generous *10,018 sq ft lot* in an award-winning family neighborhood. Step inside to upgraded flooring and a bright, flowing layout perfect for both everyday living and entertaining. The gourmet kitchen opens to a large family room, complete with a custom built-in bookshelf for added charm and function. The private backyard is ready for your dream outdoor kitchen, already featuring stamped concrete, mature fruit trees, and a relaxing spaperfect for winding down after a long day. Families will love the 3-car tandem garage with ample storage, and the peace of mind that comes with a leased solar system to keep energy costs down. Located in a sought-after HOA community with **multiple pools, BBQ areas, and parks**, this home offers more than just a place to liveit offers a lifestyle. Dont miss this rare single-story gem that checks all the boxes. Come see why so many families are making this community home!
Contact an agent
Home facts
- Year built:2019
- Listing ID #:IG25070289
- Added:173 day(s) ago
- Updated:September 30, 2025 at 04:26 PM
Rooms and interior
- Bedrooms:4
- Total bathrooms:3
- Full bathrooms:2
- Half bathrooms:1
- Living area:3,031 sq. ft.
Heating and cooling
- Cooling:Central Forced Air
- Heating:Forced Air Unit
Structure and exterior
- Year built:2019
- Building area:3,031 sq. ft.
Utilities
- Water:Public
- Sewer:Public Sewer
Finances and disclosures
- Price:$719,900
- Price per sq. ft.:$237.51
New listings near 1413 Ellerg Way
- New
 $415,000Active2 beds 2 baths1,444 sq. ft.
$415,000Active2 beds 2 baths1,444 sq. ft.283 White Sands, Beaumont, CA 92223
MLS# SB25228085Listed by: ERIK J. BERRY - New
 $565,900Active5 beds 3 baths2,510 sq. ft.
$565,900Active5 beds 3 baths2,510 sq. ft.34334 Devlin Drive, Beaumont, CA 92223
MLS# CRIG25227204Listed by: DATASHARE CR DEFAULT OFFICE DON'T DELETE - New
 $719,999Active5 beds 4 baths3,266 sq. ft.
$719,999Active5 beds 4 baths3,266 sq. ft.14016 Cavallano Court, Beaumont, CA 92223
MLS# PW25227146Listed by: T.N.G. REAL ESTATE CONSULTANTS - Open Sat, 2 to 5pmNew
 $719,999Active5 beds 4 baths3,266 sq. ft.
$719,999Active5 beds 4 baths3,266 sq. ft.14016 Cavallano Court, Beaumont, CA 92223
MLS# PW25227146Listed by: T.N.G. REAL ESTATE CONSULTANTS - New
 $614,500Active4 beds 3 baths2,362 sq. ft.
$614,500Active4 beds 3 baths2,362 sq. ft.35251 Zachary, Beaumont, CA 92223
MLS# IV25226954Listed by: CENTURY 21 TOP PRODUCERS - New
 $435,000Active3 beds 2 baths1,101 sq. ft.
$435,000Active3 beds 2 baths1,101 sq. ft.601 Cypress Street, Beaumont, CA 92223
MLS# CV25219738Listed by: CAL AMERICAN HOMES - New
 $489,000Active2 beds 2 baths1,738 sq. ft.
$489,000Active2 beds 2 baths1,738 sq. ft.1476 Signal Peak, Beaumont, CA 92223
MLS# IG25225464Listed by: NON LISTED OFFICE - New
 $444,900Active3 beds 1 baths1,089 sq. ft.
$444,900Active3 beds 1 baths1,089 sq. ft.890 N California Avenue, Beaumont, CA 92223
MLS# IV25217610Listed by: KELLER WILLIAMS RIVERSIDE CENT - New
 $469,000Active3 beds 2 baths1,164 sq. ft.
$469,000Active3 beds 2 baths1,164 sq. ft.1324 E 8th, Beaumont, CA 92223
MLS# GD25224548Listed by: COLDWELL BANKER HALLMARK - New
 $249,900Active4 beds 2 baths2,252 sq. ft.
$249,900Active4 beds 2 baths2,252 sq. ft.10123 Pawnee, Beaumont, CA 92223
MLS# SW25225235Listed by: MVP REAL ESTATE & INVESTMENTS
