1454 Ellerg Way, Beaumont, CA 92223
Local realty services provided by:Better Homes and Gardens Real Estate Royal & Associates
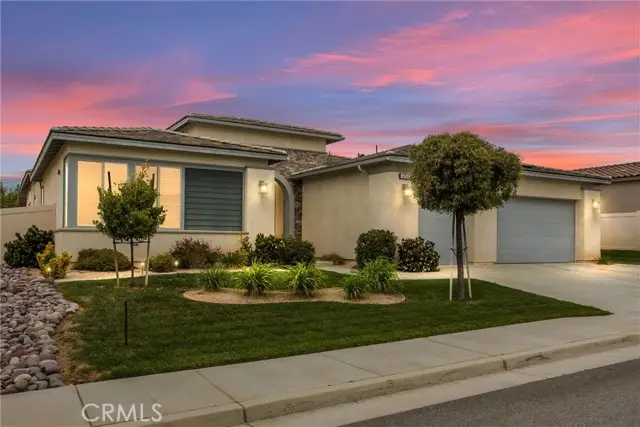
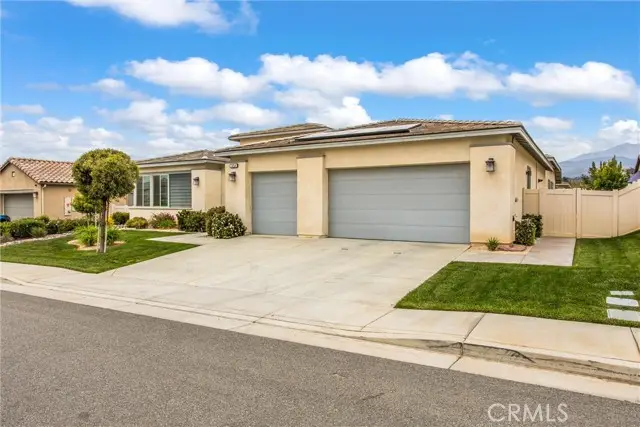
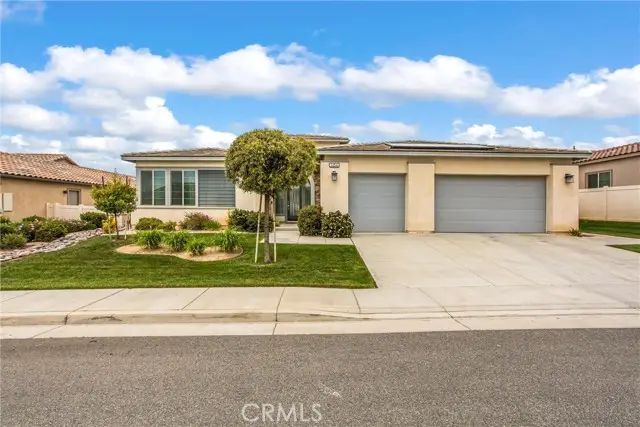
Listed by:sharmayne husbands
Office:mayne choice realty, inc.
MLS#:CRIG25069014
Source:CA_BRIDGEMLS
Price summary
- Price:$840,000
- Price per sq. ft.:$250.3
- Monthly HOA dues:$161
About this home
OH MY WORD!!!! What a beauty this is!! I am excited to welcome you home to 1454 Ellerg Way, an award winning Beacon Plan 3 model, located in Sundance North, Beaumont - one of the fastest growing cities in California. This amazing home has over $100,000 in upgrades and features 4 bedrooms and 3 baths, spread over 3,356 sqft, all on one level!! As you enter the front door, you are immediately wowed by the tall ceilings and wide hallway that just beckons you to the inviting backyard you can see in the distance. But before you head out there, notice the beautiful wide-plank tiled floors, with designer inset medallion at the entrance. Off to the left you'll find 2 bedrooms and a bath, both are generous size with large walk-in closets (one is currently set up as an office with custom built in book cases in the closet, so use as an office as well, or reconvert to closet space). Head back out and continue to follow the light towards the back yard, passing a beautiful courtyard to the left and formal sitting area to the right. But before you step through the extra wide custom slider doors, look to your left and behold the huge, stunning family room with custom fireplace, tiled from floor to ceiling. A spacious dining room is just off this great room, with another extra wide slider door th
Contact an agent
Home facts
- Year built:2019
- Listing Id #:CRIG25069014
- Added:122 day(s) ago
- Updated:August 15, 2025 at 02:32 PM
Rooms and interior
- Bedrooms:4
- Total bathrooms:3
- Full bathrooms:3
- Living area:3,356 sq. ft.
Heating and cooling
- Cooling:Central Air
- Heating:Central
Structure and exterior
- Year built:2019
- Building area:3,356 sq. ft.
- Lot area:0.26 Acres
Finances and disclosures
- Price:$840,000
- Price per sq. ft.:$250.3
New listings near 1454 Ellerg Way
- New
 $717,000Active4 beds 3 baths3,043 sq. ft.
$717,000Active4 beds 3 baths3,043 sq. ft.11533 Stoney Brook Court, Beaumont, CA 92223
MLS# CRIG25181419Listed by: MY LISTING SOURCE - New
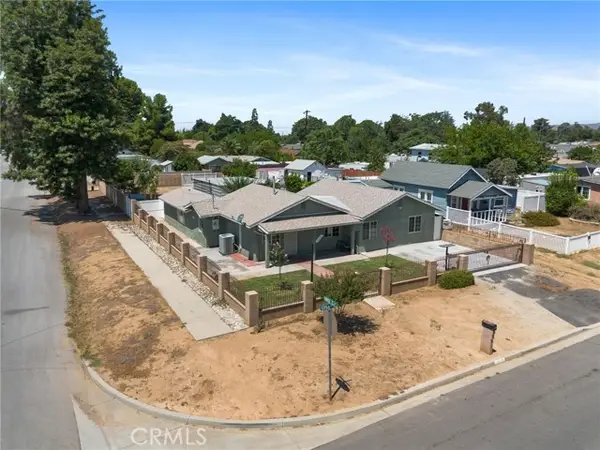 $440,000Active4 beds 2 baths910 sq. ft.
$440,000Active4 beds 2 baths910 sq. ft.901 Edgar Avenue, Beaumont, CA 92223
MLS# CRIV25168264Listed by: ABSOLUTE ADVANTAGE REALTY - Open Sun, 11am to 2pmNew
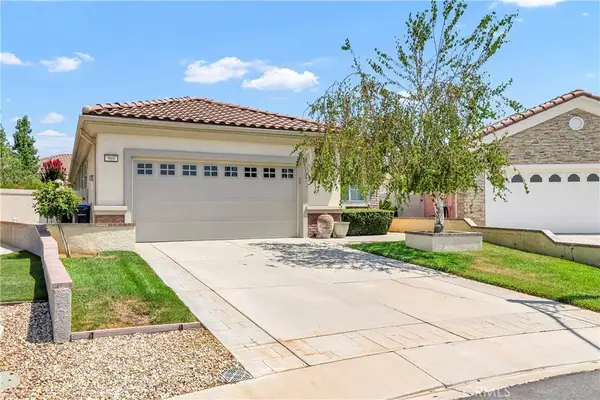 $379,500Active2 beds 2 baths1,392 sq. ft.
$379,500Active2 beds 2 baths1,392 sq. ft.968 Wind Flower Road, Beaumont, CA 92223
MLS# SW25182687Listed by: COLDWELL BANKER KIVETT-TEETERS - New
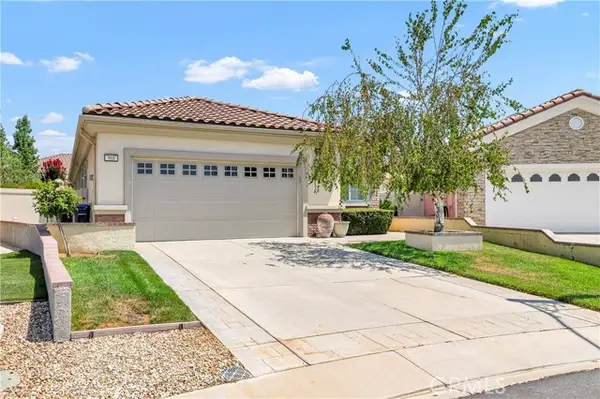 $379,500Active2 beds 2 baths1,392 sq. ft.
$379,500Active2 beds 2 baths1,392 sq. ft.968 Wind Flower Road, Beaumont, CA 92223
MLS# CRSW25182687Listed by: COLDWELL BANKER KIVETT-TEETERS - New
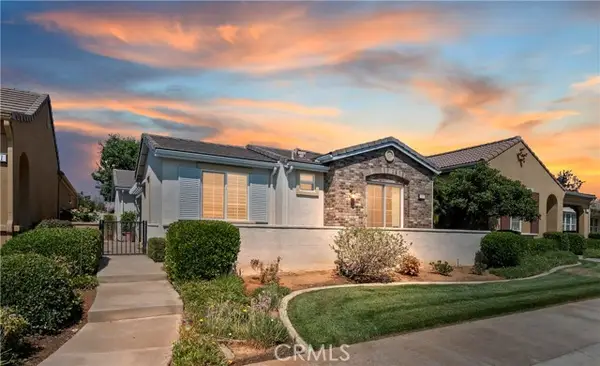 $415,000Active2 beds 2 baths1,444 sq. ft.
$415,000Active2 beds 2 baths1,444 sq. ft.117 Paint Creek, Beaumont, CA 92223
MLS# CRIV25183356Listed by: KJ REALTY GROUP INC. - New
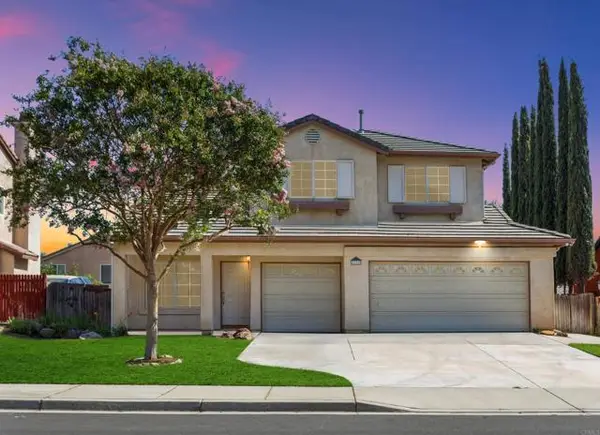 $479,000Active4 beds 3 baths1,852 sq. ft.
$479,000Active4 beds 3 baths1,852 sq. ft.1115 Brown Bear Trail, Beaumont, CA 92223
MLS# CRNDP2507982Listed by: LPT REALTY - New
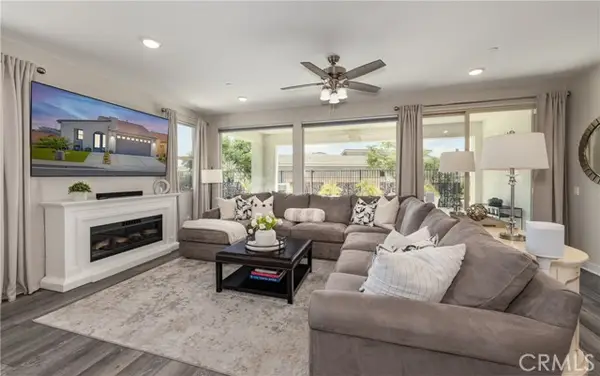 $529,900Active2 beds 2 baths1,662 sq. ft.
$529,900Active2 beds 2 baths1,662 sq. ft.1525 Summerfield Way, Beaumont, CA 92223
MLS# CRIG25163965Listed by: BERKSHIRE HATHAWAY HOMESERVICES CALIFORNIA REALTY - New
 $544,000Active3 beds 2 baths2,186 sq. ft.
$544,000Active3 beds 2 baths2,186 sq. ft.1530 Cadence Way, Beaumont, CA 92223
MLS# CRIV25179486Listed by: TRI POINTE HOMES HOLDINGS, INC. - New
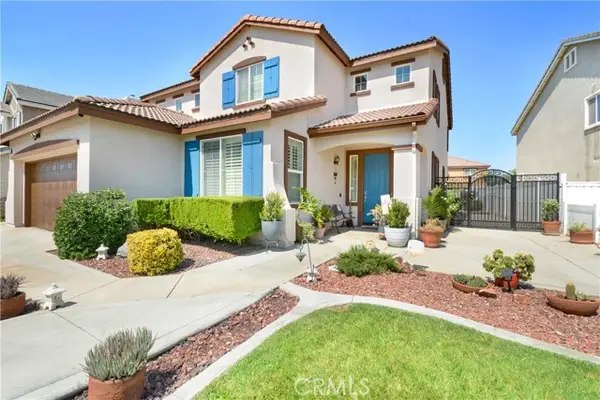 $596,800Active5 beds 3 baths3,074 sq. ft.
$596,800Active5 beds 3 baths3,074 sq. ft.31 Newburn Court, Beaumont, CA 92223
MLS# CRIV25166365Listed by: SAINTS REALTY INC - New
 $645,000Active2 beds 3 baths2,700 sq. ft.
$645,000Active2 beds 3 baths2,700 sq. ft.1576 Lindsey Peak, Beaumont, CA 92223
MLS# CRIG25180218Listed by: PREMIER AGENT NETWORK
