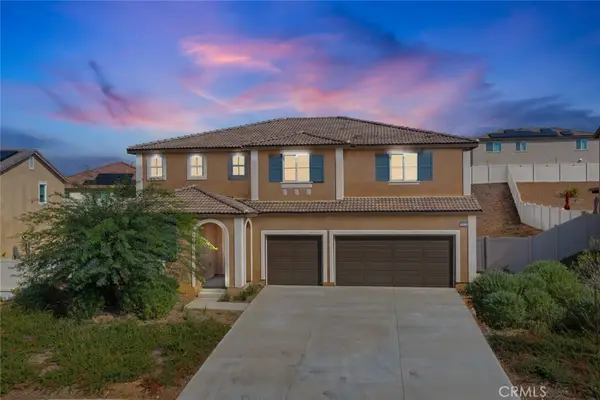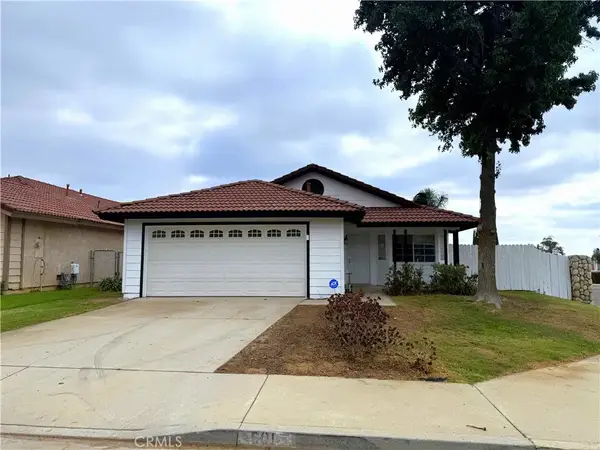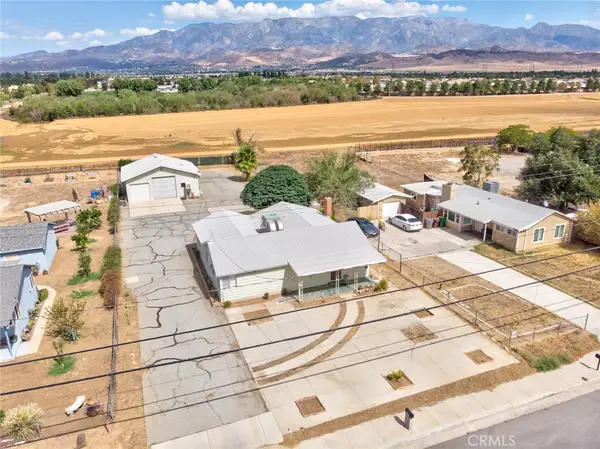1483 Midnight Sun Drive, Beaumont, CA 92223
Local realty services provided by:Better Homes and Gardens Real Estate Royal & Associates
1483 Midnight Sun Drive,Beaumont, CA 92223
$565,000
- 5 Beds
- 3 Baths
- 2,739 sq. ft.
- Single family
- Active
Listed by:manny houshmand
Office:keller williams realty
MLS#:CRIG25091407
Source:CA_BRIDGEMLS
Price summary
- Price:$565,000
- Price per sq. ft.:$206.28
- Monthly HOA dues:$52
About this home
WELCOME to this BEAUTIFUL HOME located in Sundance Community of Beaumont! This home features: 2739 SF. of living space; 5 bedrooms, 3 bathrooms. Move in ready and waiting for the perfect family to add their personal touches. with the fresh interior paint, new flooring throughout, and ideal layout. Enjoy a convenient downstairs bedroom, full bathroom perfect for guests or multi-generational living. The spacious family room features a cozy fireplace, seamlessly connected to the kitchen and dining area great for hosting and everyday enjoyment. The kitchen is a true highlight, offerning a center island, and plenty of cabinetry for all your culinary needs. located on the main floor is laundry room with a sink, shelf, storage and garage access. Upstairs to find the game room (loft), 3 more gust bedrooms, Primery suite is spacious with window shutters, double closet, double sinks, bathtub and separate shower. Upstairs has new carpet. the whole house has been newly painted. Landscaping in front and back, patio with cover and concrete flooring and much more.
Contact an agent
Home facts
- Year built:2005
- Listing ID #:CRIG25091407
- Added:114 day(s) ago
- Updated:September 29, 2025 at 04:53 PM
Rooms and interior
- Bedrooms:5
- Total bathrooms:3
- Full bathrooms:3
- Living area:2,739 sq. ft.
Heating and cooling
- Cooling:Central Air
- Heating:Central, Fireplace(s)
Structure and exterior
- Year built:2005
- Building area:2,739 sq. ft.
- Lot area:0.14 Acres
Finances and disclosures
- Price:$565,000
- Price per sq. ft.:$206.28
New listings near 1483 Midnight Sun Drive
- New
 $405,000Active2 beds 2 baths1,540 sq. ft.
$405,000Active2 beds 2 baths1,540 sq. ft.1566 Quiet, Beaumont, CA 92223
MLS# CRIG25201283Listed by: 55+ REAL ESTATE INC - New
 $719,999Active5 beds 4 baths3,266 sq. ft.
$719,999Active5 beds 4 baths3,266 sq. ft.14016 Cavallano Court, Beaumont, CA 92223
MLS# PW25227146Listed by: T.N.G. REAL ESTATE CONSULTANTS - New
 $719,999Active5 beds 4 baths3,266 sq. ft.
$719,999Active5 beds 4 baths3,266 sq. ft.14016 Cavallano Court, Beaumont, CA 92223
MLS# PW25227146Listed by: T.N.G. REAL ESTATE CONSULTANTS - New
 $614,500Active4 beds 3 baths2,362 sq. ft.
$614,500Active4 beds 3 baths2,362 sq. ft.35251 Zachary, Beaumont, CA 92223
MLS# IV25226954Listed by: CENTURY 21 TOP PRODUCERS - New
 $435,000Active3 beds 2 baths1,101 sq. ft.
$435,000Active3 beds 2 baths1,101 sq. ft.601 Cypress Street, Beaumont, CA 92223
MLS# CV25219738Listed by: CAL AMERICAN HOMES - New
 $489,000Active2 beds 2 baths1,738 sq. ft.
$489,000Active2 beds 2 baths1,738 sq. ft.1476 Signal Peak, Beaumont, CA 92223
MLS# IG25225464Listed by: NON LISTED OFFICE - New
 $444,900Active3 beds 1 baths1,089 sq. ft.
$444,900Active3 beds 1 baths1,089 sq. ft.890 N California Avenue, Beaumont, CA 92223
MLS# IV25217610Listed by: KELLER WILLIAMS RIVERSIDE CENT - New
 $639,900Active5 beds 4 baths3,396 sq. ft.
$639,900Active5 beds 4 baths3,396 sq. ft.37385 Brutus Way, Beaumont, CA 92223
MLS# PW25225898Listed by: EXPERT REAL ESTATE & INVESTMENT - New
 $469,000Active3 beds 2 baths1,164 sq. ft.
$469,000Active3 beds 2 baths1,164 sq. ft.1324 E 8th, Beaumont, CA 92223
MLS# GD25224548Listed by: COLDWELL BANKER HALLMARK - New
 $249,900Active4 beds 2 baths2,252 sq. ft.
$249,900Active4 beds 2 baths2,252 sq. ft.10123 Pawnee, Beaumont, CA 92223
MLS# SW25225235Listed by: MVP REAL ESTATE & INVESTMENTS
