1489 Black Diamond Drive, Beaumont, CA 92223
Local realty services provided by:Better Homes and Gardens Real Estate Royal & Associates

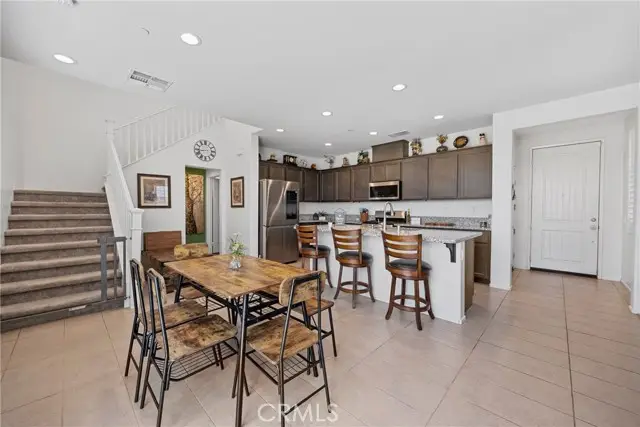
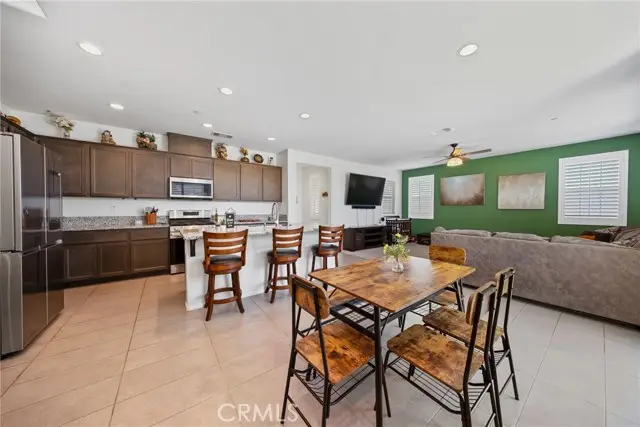
1489 Black Diamond Drive,Beaumont, CA 92223
$495,000
- 3 Beds
- 3 Baths
- 1,662 sq. ft.
- Single family
- Active
Listed by:thomas jackson
Office:keller williams realty
MLS#:CRIG25147650
Source:CAMAXMLS
Price summary
- Price:$495,000
- Price per sq. ft.:$297.83
- Monthly HOA dues:$161
About this home
A Turnkey Beauty in One of Beaumont’s Most Desirable Communities, Sundance North. Step into comfort, style, and privacy in this meticulously maintained 3-bedroom, 2.5-bathroom home, offering 1,662 Sq.Ft. of open and inviting living space. Located in a peaceful and well-kept neighborhood, this home is a true gem in the heart of Beaumont. From the curb, you’ll be drawn in by the fully landscaped and manicured front yard, leading to a charming covered front porch, the perfect spot for a bistro table for two, porch swing, or cozy patio set. Whether enjoying your morning coffee or a quiet evening nightcap under the stars, this space sets the tone for the lifestyle you’ve been dreaming of. Inside, the home features a formal entry, leading to a light-filled open floor plan with large windows, high ceilings, and a spacious living and dining area with mountain views that flows seamlessly into the modern kitchen, complete with large Island/sink, granite countertops, stainless steel appliances, walk-in pantry, and plenty of cabinet space for all your culinary needs. Upstairs, the primary suite offers a peaceful retreat with a walk-in closet, dual sinks, and an oversized soaking tub with shower, your own private spa experience at home. Two additional bedrooms and a guest bath provide
Contact an agent
Home facts
- Year built:2017
- Listing Id #:CRIG25147650
- Added:43 day(s) ago
- Updated:August 14, 2025 at 05:06 PM
Rooms and interior
- Bedrooms:3
- Total bathrooms:3
- Full bathrooms:2
- Living area:1,662 sq. ft.
Heating and cooling
- Cooling:Ceiling Fan(s), Central Air
- Heating:Central
Structure and exterior
- Roof:Tile
- Year built:2017
- Building area:1,662 sq. ft.
- Lot area:0.1 Acres
Utilities
- Water:Public
Finances and disclosures
- Price:$495,000
- Price per sq. ft.:$297.83
New listings near 1489 Black Diamond Drive
- New
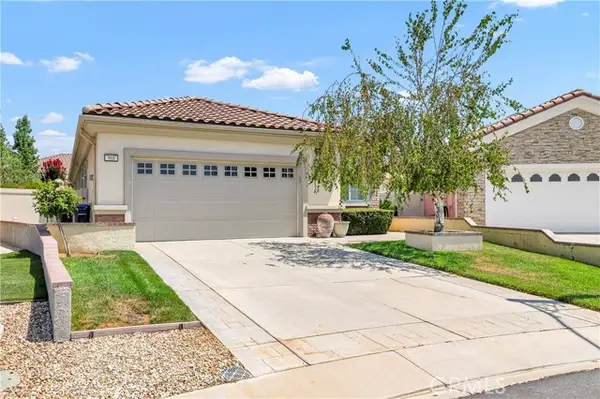 $379,500Active2 beds 2 baths1,392 sq. ft.
$379,500Active2 beds 2 baths1,392 sq. ft.968 Wind Flower Road, Beaumont, CA 92223
MLS# CRSW25182687Listed by: COLDWELL BANKER KIVETT-TEETERS - Open Sun, 11am to 2pmNew
 $379,500Active2 beds 2 baths1,392 sq. ft.
$379,500Active2 beds 2 baths1,392 sq. ft.968 Wind Flower Road, Beaumont, CA 92223
MLS# SW25182687Listed by: COLDWELL BANKER KIVETT-TEETERS - New
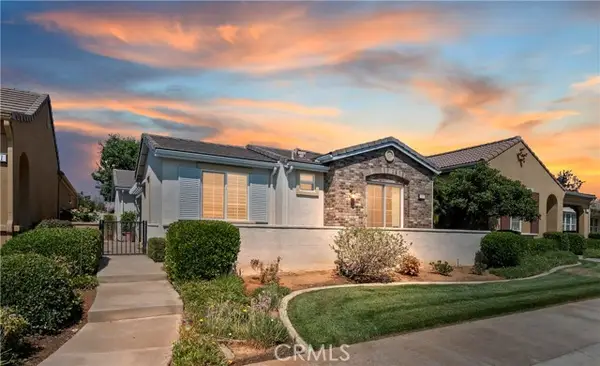 $415,000Active2 beds 2 baths1,444 sq. ft.
$415,000Active2 beds 2 baths1,444 sq. ft.117 Paint Creek, Beaumont, CA 92223
MLS# CRIV25183356Listed by: KJ REALTY GROUP INC. - New
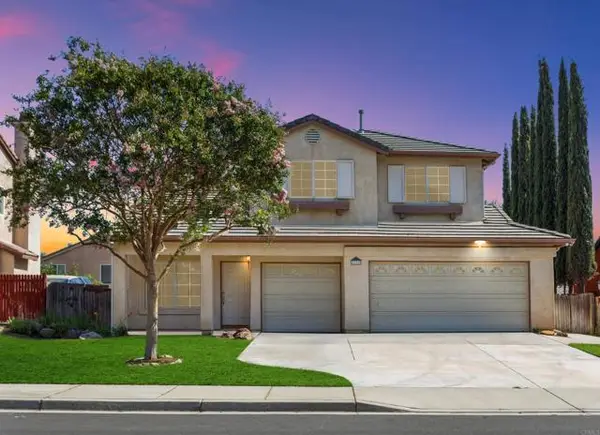 $479,000Active4 beds 3 baths1,852 sq. ft.
$479,000Active4 beds 3 baths1,852 sq. ft.1115 Brown Bear Trail, Beaumont, CA 92223
MLS# CRNDP2507982Listed by: LPT REALTY - New
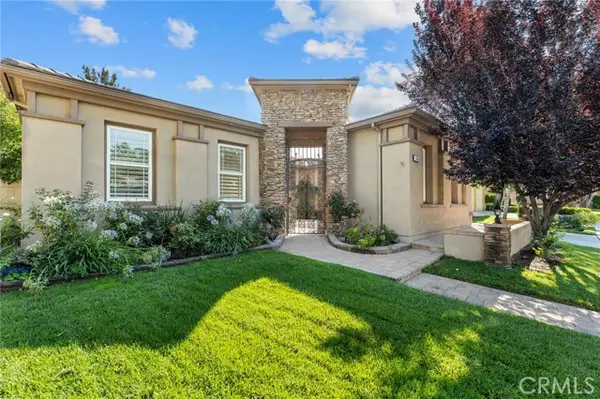 $717,000Active4 beds 3 baths3,043 sq. ft.
$717,000Active4 beds 3 baths3,043 sq. ft.11533 Stoney Brook Court, Beaumont, CA 92223
MLS# IG25181419Listed by: MY LISTING SOURCE - Open Sat, 11am to 2pmNew
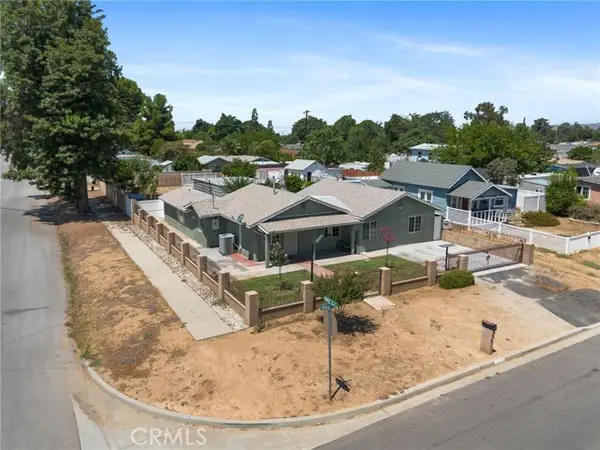 $440,000Active4 beds 2 baths910 sq. ft.
$440,000Active4 beds 2 baths910 sq. ft.901 Edgar Avenue, Beaumont, CA 92223
MLS# IV25168264Listed by: ABSOLUTE ADVANTAGE REALTY - New
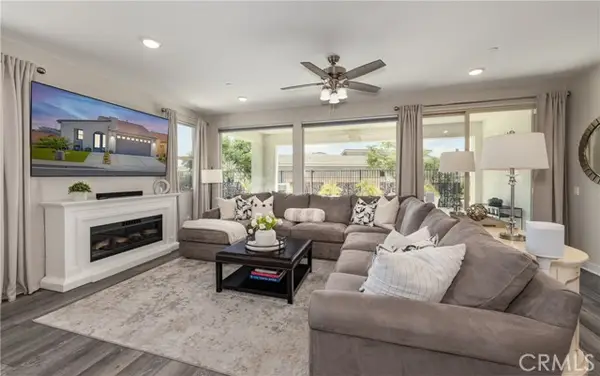 $529,900Active2 beds 2 baths1,662 sq. ft.
$529,900Active2 beds 2 baths1,662 sq. ft.1525 Summerfield Way, Beaumont, CA 92223
MLS# CRIG25163965Listed by: BERKSHIRE HATHAWAY HOMESERVICES CALIFORNIA REALTY - New
 $544,000Active3 beds 2 baths2,186 sq. ft.
$544,000Active3 beds 2 baths2,186 sq. ft.1530 Cadence Way, Beaumont, CA 92223
MLS# CRIV25179486Listed by: TRI POINTE HOMES HOLDINGS, INC. - New
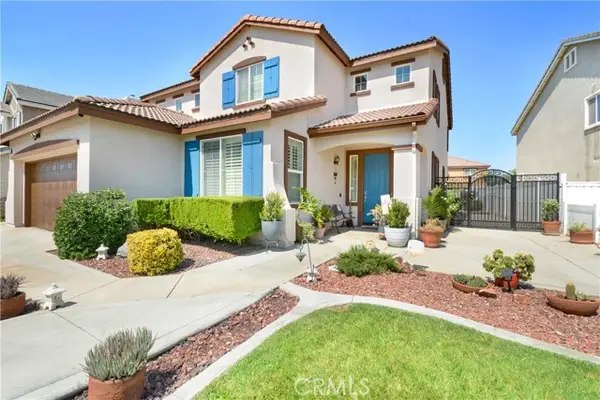 $596,800Active5 beds 3 baths3,074 sq. ft.
$596,800Active5 beds 3 baths3,074 sq. ft.31 Newburn Court, Beaumont, CA 92223
MLS# CRIV25166365Listed by: SAINTS REALTY INC - Open Sun, 2 to 5pmNew
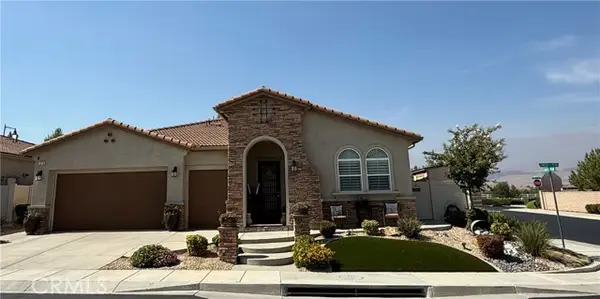 $645,000Active2 beds 3 baths2,700 sq. ft.
$645,000Active2 beds 3 baths2,700 sq. ft.1576 Lindsey Peak, Beaumont, CA 92223
MLS# IG25180218Listed by: PREMIER AGENT NETWORK
