1509 Trinette Drive, Beaumont, CA 92223
Local realty services provided by:Better Homes and Gardens Real Estate Royal & Associates

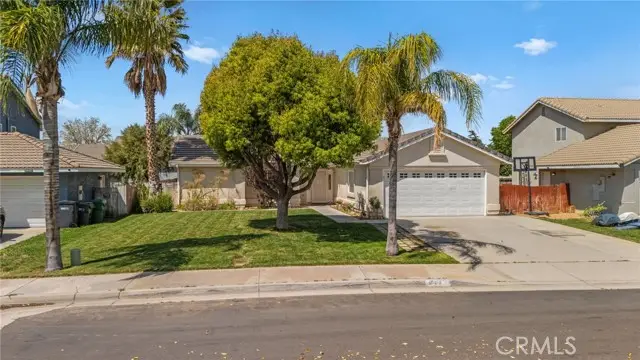

1509 Trinette Drive,Beaumont, CA 92223
$570,000
- 4 Beds
- 2 Baths
- 1,484 sq. ft.
- Single family
- Active
Listed by:sharmayne husbands
Office:mayne choice realty, inc.
MLS#:CRIG25081549
Source:CA_BRIDGEMLS
Price summary
- Price:$570,000
- Price per sq. ft.:$384.1
About this home
Just in time for the new school year is your opportunity to own 1509 Trinette Dr, located in the rapidly growing city of Beaumont. With LOW TAXES and NO HOA, this single story home features 4 bedrooms and 2 baths in 1,484 sqft, and is ideally located for easy living. With tile flooring throughout, maintenance is made easy for you and your fur babies. And for your additional comfort, enjoy a Quiet Cool whole house fan, whole house water treatment system and commercial grade swamp cooler... AS WELL AS central air, so you are always cool and comfortable! Picture yourself enjoying the cozy fireplace in the living room in the cooler months, with French doors that lead out to your covered patio and backyard. Within a 2 mile radius you will find 2 elementary schools, 2 middle schools, Beaumont High School, the sports park and community center; also a shopping plaza with grocery store, pharmacy, Dominoes Pizza, Starbucks, US Bank, UPS and many additional conveniences! Can you imagine not HAVING to drive your children to school if you decide not to? The freedom that could provide is priceless, so come take advantage of it!! This home has been lovingly maintained and is just waiting for it's next owner, call to schedule your viewing today, you won't regret it!!
Contact an agent
Home facts
- Year built:2002
- Listing Id #:CRIG25081549
- Added:122 day(s) ago
- Updated:August 15, 2025 at 02:21 PM
Rooms and interior
- Bedrooms:4
- Total bathrooms:2
- Full bathrooms:2
- Living area:1,484 sq. ft.
Heating and cooling
- Cooling:Central Air
- Heating:Central
Structure and exterior
- Year built:2002
- Building area:1,484 sq. ft.
- Lot area:0.14 Acres
Finances and disclosures
- Price:$570,000
- Price per sq. ft.:$384.1
New listings near 1509 Trinette Drive
- New
 $717,000Active4 beds 3 baths3,043 sq. ft.
$717,000Active4 beds 3 baths3,043 sq. ft.11533 Stoney Brook Court, Beaumont, CA 92223
MLS# CRIG25181419Listed by: MY LISTING SOURCE - New
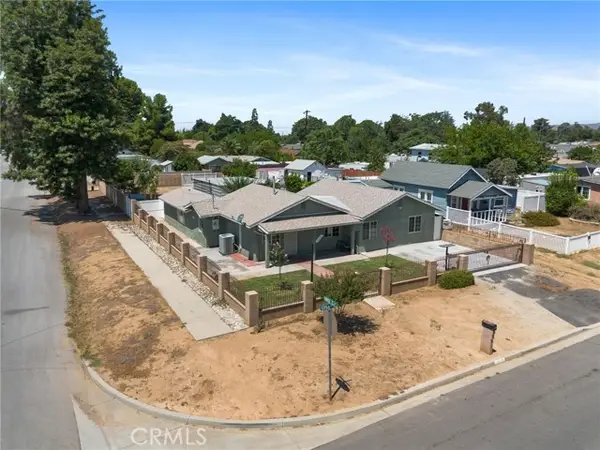 $440,000Active4 beds 2 baths910 sq. ft.
$440,000Active4 beds 2 baths910 sq. ft.901 Edgar Avenue, Beaumont, CA 92223
MLS# CRIV25168264Listed by: ABSOLUTE ADVANTAGE REALTY - Open Sun, 11am to 2pmNew
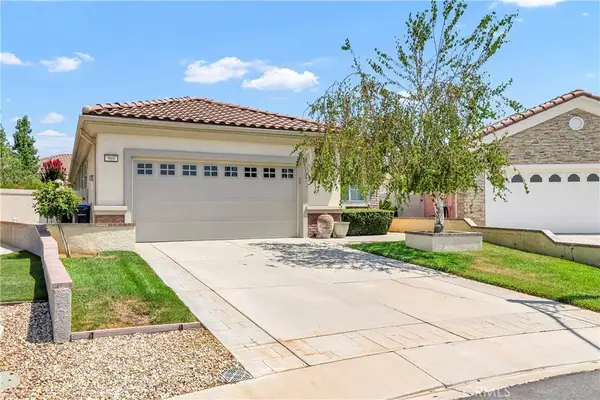 $379,500Active2 beds 2 baths1,392 sq. ft.
$379,500Active2 beds 2 baths1,392 sq. ft.968 Wind Flower Road, Beaumont, CA 92223
MLS# SW25182687Listed by: COLDWELL BANKER KIVETT-TEETERS - New
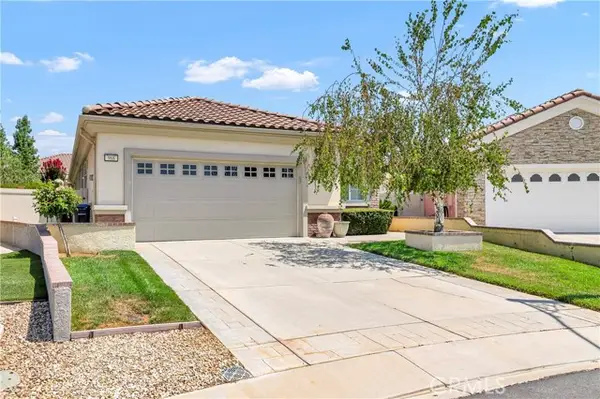 $379,500Active2 beds 2 baths1,392 sq. ft.
$379,500Active2 beds 2 baths1,392 sq. ft.968 Wind Flower Road, Beaumont, CA 92223
MLS# CRSW25182687Listed by: COLDWELL BANKER KIVETT-TEETERS - New
 $415,000Active2 beds 2 baths1,444 sq. ft.
$415,000Active2 beds 2 baths1,444 sq. ft.117 Paint Creek, Beaumont, CA 92223
MLS# IV25183356Listed by: KJ REALTY GROUP INC. - Open Sat, 12 to 3pmNew
 $479,000Active4 beds 3 baths1,852 sq. ft.
$479,000Active4 beds 3 baths1,852 sq. ft.1115 Brown Bear Trail, Beaumont, CA 92223
MLS# NDP2507982Listed by: LPT REALTY - New
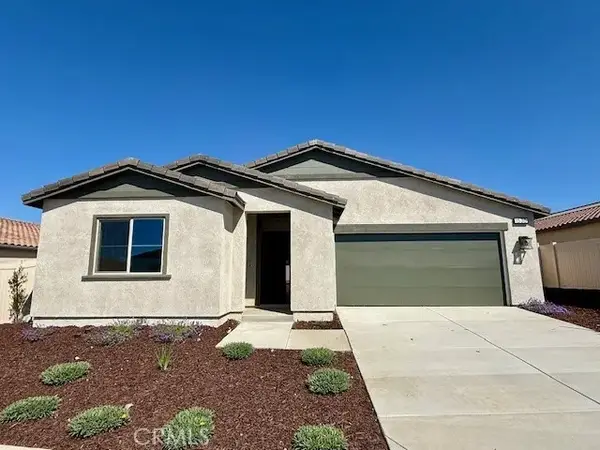 $544,000Active3 beds 2 baths2,186 sq. ft.
$544,000Active3 beds 2 baths2,186 sq. ft.1530 Cadence Way, Beaumont, CA 92223
MLS# IV25179486Listed by: TRI POINTE HOMES HOLDINGS, INC. - Open Sat, 10am to 1pmNew
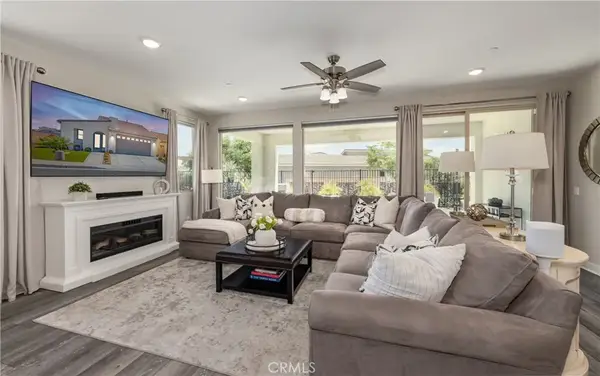 $529,900Active2 beds 2 baths1,662 sq. ft.
$529,900Active2 beds 2 baths1,662 sq. ft.1525 Summerfield Way, Beaumont, CA 92223
MLS# IG25163965Listed by: BERKSHIRE HATHAWAY HOMESERVICES CALIFORNIA REALTY - New
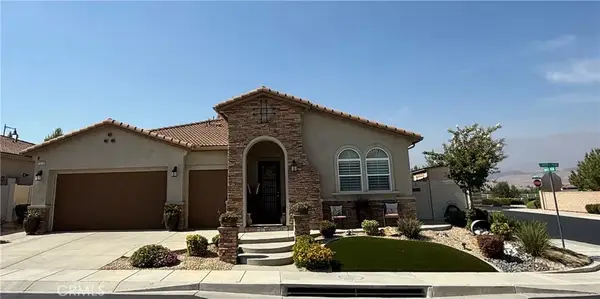 $645,000Active2 beds 3 baths2,700 sq. ft.
$645,000Active2 beds 3 baths2,700 sq. ft.1576 Lindsey Peak, Beaumont, CA 92223
MLS# IG25180218Listed by: PREMIER AGENT NETWORK - New
 $529,900Active3 beds 2 baths1,564 sq. ft.
$529,900Active3 beds 2 baths1,564 sq. ft.14134 Cerignola Circle, Beaumont, CA 92223
MLS# IG25179296Listed by: CALDWELL & TAYLOR REALTY
