152 W 10th Street, Beaumont, CA 92223
Local realty services provided by:Better Homes and Gardens Real Estate Royal & Associates
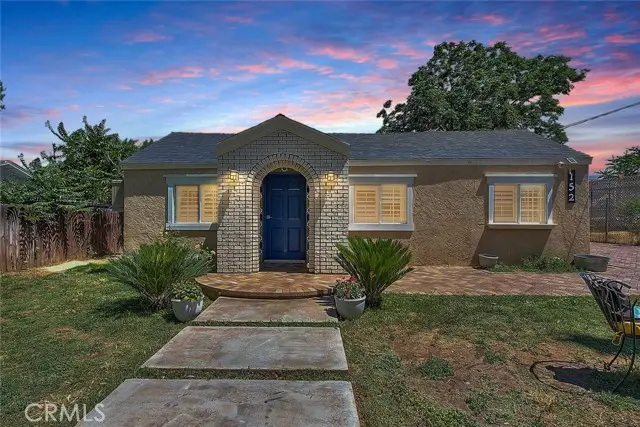
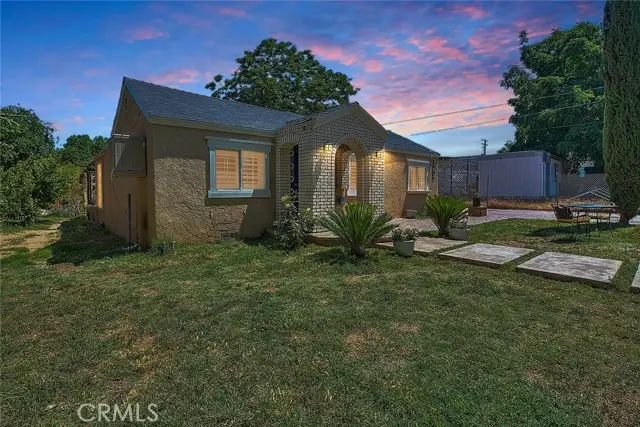
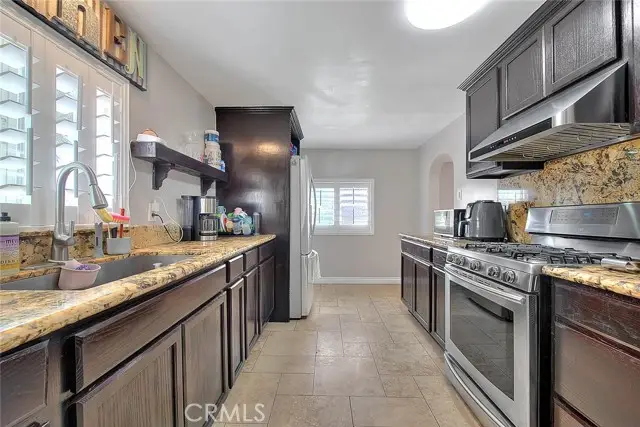
152 W 10th Street,Beaumont, CA 92223
$379,000
- 2 Beds
- 1 Baths
- 1,034 sq. ft.
- Single family
- Pending
Listed by:mayra bravo
Office:lpt realty, inc
MLS#:CRSW25141081
Source:CA_BRIDGEMLS
Price summary
- Price:$379,000
- Price per sq. ft.:$366.54
About this home
Welcome to 152 W 10th St, Beaumont! a beautifully updated single-story home priced at just $379,000! This charming residence offers 2 spacious bedrooms plus a bonus room that can serve as a third bedroom, home office, or guest space (complete with a window, just missing a closet). Inside, you'll find brand-new dual-pane windows throughout, beautifully complemented by plantation shutters that add style, privacy, and energy efficiency. The exterior has been freshly painted, giving the home a clean and refreshed look. The detached 1-car garage has been converted into a functional workspace and laundry area, with the water heater conveniently relocated to the back of the garage to maximize interior space. A generous 6-car driveway offers plenty of parking for family and guests, while the flexible layout and thoughtful upgrades make this home ideal for first-time buyers, downsizers, or investors seeking a smart opportunity in a growing area. Don't miss your chance to own this gem in Beaumont, come see the value for yourself!
Contact an agent
Home facts
- Year built:1937
- Listing Id #:CRSW25141081
- Added:52 day(s) ago
- Updated:August 15, 2025 at 05:30 AM
Rooms and interior
- Bedrooms:2
- Total bathrooms:1
- Full bathrooms:1
- Living area:1,034 sq. ft.
Heating and cooling
- Cooling:Wall/Window Unit(s)
- Heating:Central
Structure and exterior
- Year built:1937
- Building area:1,034 sq. ft.
- Lot area:0.19 Acres
Finances and disclosures
- Price:$379,000
- Price per sq. ft.:$366.54
New listings near 152 W 10th Street
- New
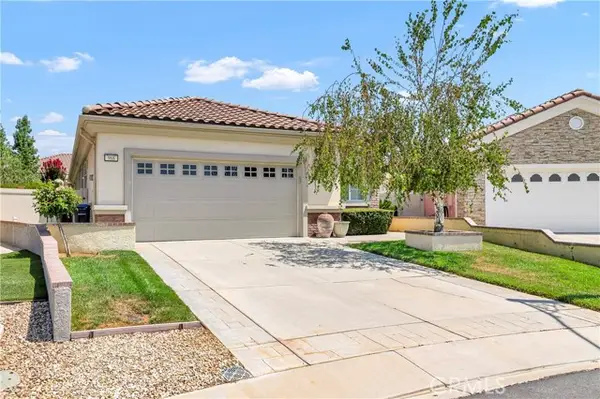 $379,500Active2 beds 2 baths1,392 sq. ft.
$379,500Active2 beds 2 baths1,392 sq. ft.968 Wind Flower Road, Beaumont, CA 92223
MLS# CRSW25182687Listed by: COLDWELL BANKER KIVETT-TEETERS - Open Sun, 11am to 2pmNew
 $379,500Active2 beds 2 baths1,392 sq. ft.
$379,500Active2 beds 2 baths1,392 sq. ft.968 Wind Flower Road, Beaumont, CA 92223
MLS# SW25182687Listed by: COLDWELL BANKER KIVETT-TEETERS - New
 $415,000Active2 beds 2 baths1,444 sq. ft.
$415,000Active2 beds 2 baths1,444 sq. ft.117 Paint Creek, Beaumont, CA 92223
MLS# IV25183356Listed by: KJ REALTY GROUP INC. - New
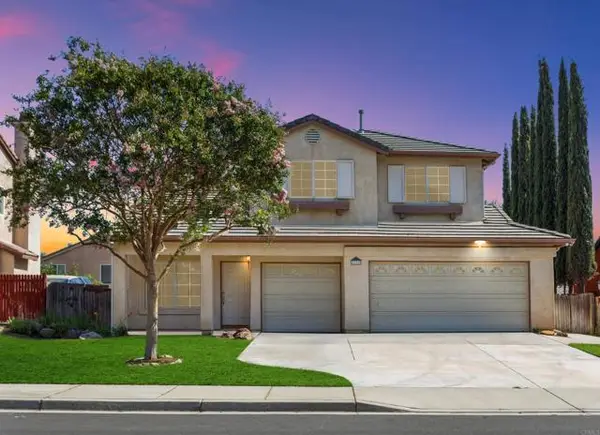 $479,000Active4 beds 3 baths1,852 sq. ft.
$479,000Active4 beds 3 baths1,852 sq. ft.1115 Brown Bear Trail, Beaumont, CA 92223
MLS# CRNDP2507982Listed by: LPT REALTY - New
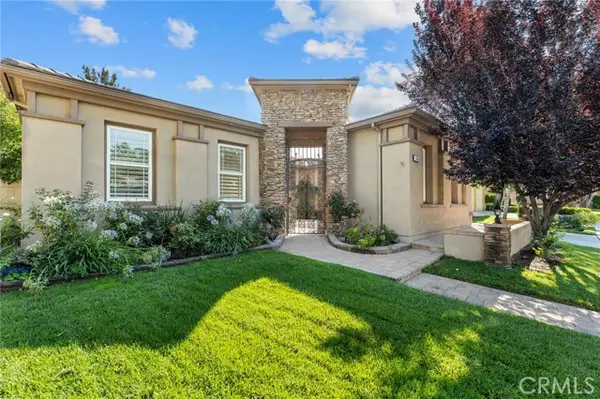 $717,000Active4 beds 3 baths3,043 sq. ft.
$717,000Active4 beds 3 baths3,043 sq. ft.11533 Stoney Brook Court, Beaumont, CA 92223
MLS# IG25181419Listed by: MY LISTING SOURCE - Open Sat, 11am to 2pmNew
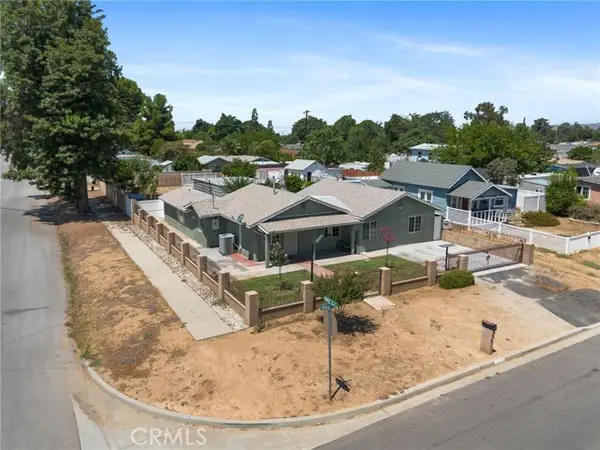 $440,000Active4 beds 2 baths910 sq. ft.
$440,000Active4 beds 2 baths910 sq. ft.901 Edgar Avenue, Beaumont, CA 92223
MLS# IV25168264Listed by: ABSOLUTE ADVANTAGE REALTY - New
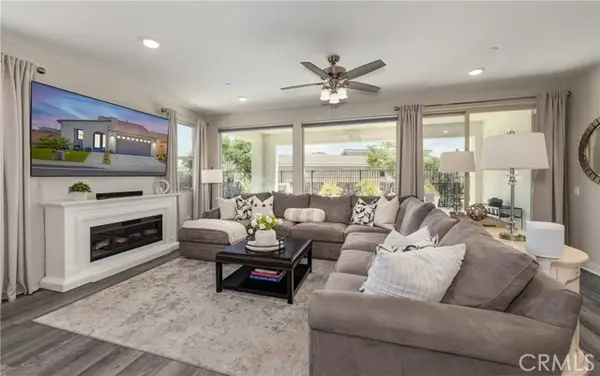 $529,900Active2 beds 2 baths1,662 sq. ft.
$529,900Active2 beds 2 baths1,662 sq. ft.1525 Summerfield Way, Beaumont, CA 92223
MLS# CRIG25163965Listed by: BERKSHIRE HATHAWAY HOMESERVICES CALIFORNIA REALTY - New
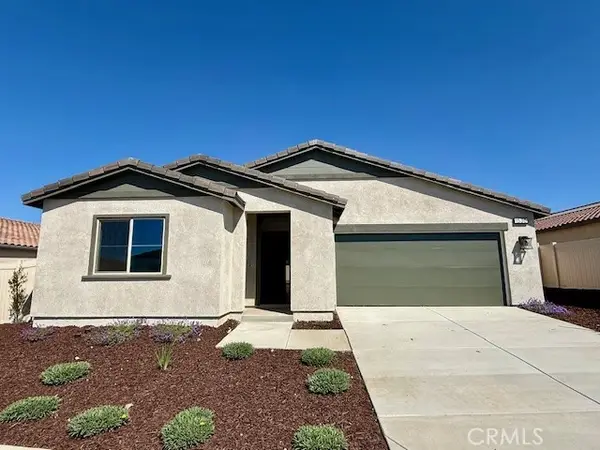 $544,000Active3 beds 2 baths2,186 sq. ft.
$544,000Active3 beds 2 baths2,186 sq. ft.1530 Cadence Way, Beaumont, CA 92223
MLS# IV25179486Listed by: TRI POINTE HOMES HOLDINGS, INC. - New
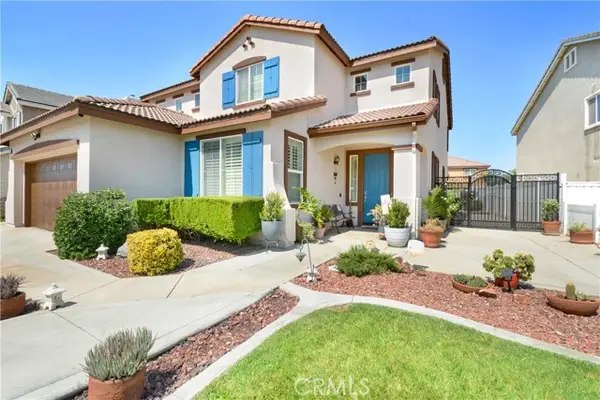 $596,800Active5 beds 3 baths3,074 sq. ft.
$596,800Active5 beds 3 baths3,074 sq. ft.31 Newburn Court, Beaumont, CA 92223
MLS# CRIV25166365Listed by: SAINTS REALTY INC - Open Sun, 2 to 5pmNew
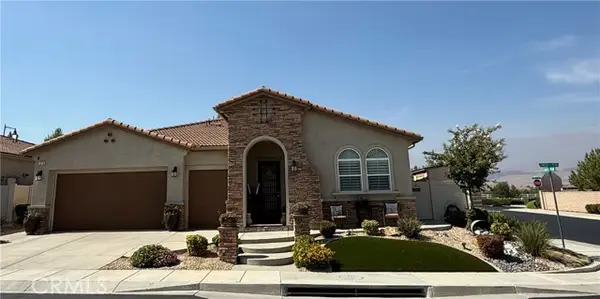 $645,000Active2 beds 3 baths2,700 sq. ft.
$645,000Active2 beds 3 baths2,700 sq. ft.1576 Lindsey Peak, Beaumont, CA 92223
MLS# IG25180218Listed by: PREMIER AGENT NETWORK
