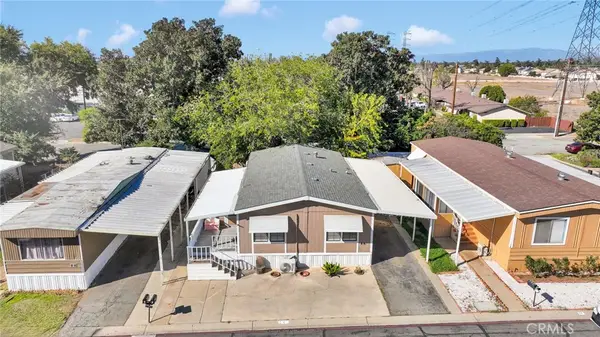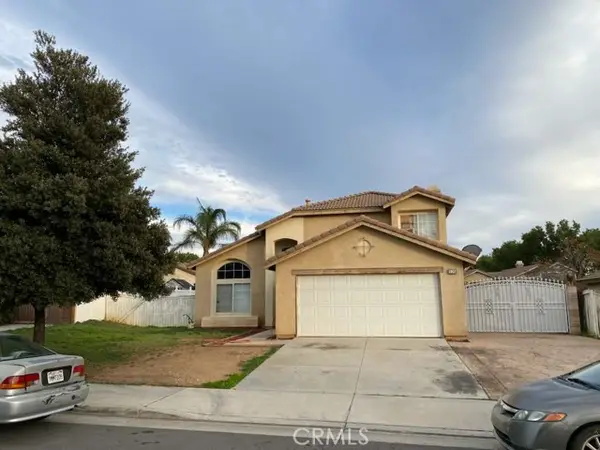1530 Village Green Way, Beaumont, CA 92223
Local realty services provided by:Better Homes and Gardens Real Estate Clarity
1530 Village Green Way,Beaumont, CA 92223
$549,000
- 2 Beds
- 2 Baths
- 1,677 sq. ft.
- Single family
- Active
Listed by: michelle harmon
Office: re/max horizon
MLS#:IV25174450
Source:San Diego MLS via CRMLS
Price summary
- Price:$549,000
- Price per sq. ft.:$327.37
- Monthly HOA dues:$305
About this home
NEW PRICE!! Private Pool Paradise in Altis 55+/Smart Home with Resort-Style Amenities. Welcome to 1,677 square feet of refined living in the prestigious Altis 55+ Community where upscale design meets modern convenience and active adult living. This stunning 2-bedroom, 2-bathroom with flex space home stands out with its private backyard pool, offering a serene, resort-style escape right outside your door. Step inside to a spacious open-concept layout filled with natural light and thoughtful upgrades throughout. Designed for today's lifestyle, this smart home features: Keyless entry and smart technology for lighting, HVAC, and pool heating-control it all from your smart phone. Living area pre-wired for surround sound-perfect for entertaining or relaxing movie nights, Whole-house Quiet Cool fan for energy-efficient comfort, Gourmet kitchen with sleek finishes and ample storage. The outdoor space is your private retreat: A sparkling heated pool for year-round enjoyment, shaded patio with ceiling fan- ideal for outdoor dining or lounging, Low-Maintenance landscaping for easy lock-and-leave living. The epoxy-finished garage is just as impressive, featuring built-in cabinetry, overhead storage and a tankless water heater for added efficiency. As a resident of Atlis, you'll enjoy access to top-tier amenities: The Vuepoint Clubhouse with fitness center, social lounges and more. Resort-style community pools, spas, pickleball and bocca courts, scenic walking trails and vibrant community events. This home is truly the complete package- modern, low maintenance, and designed for easy liv
Contact an agent
Home facts
- Year built:2019
- Listing ID #:IV25174450
- Added:103 day(s) ago
- Updated:November 15, 2025 at 12:42 AM
Rooms and interior
- Bedrooms:2
- Total bathrooms:2
- Full bathrooms:2
- Living area:1,677 sq. ft.
Heating and cooling
- Cooling:Central Forced Air, Energy Star
- Heating:Energy Star, Forced Air Unit
Structure and exterior
- Roof:Tile/Clay
- Year built:2019
- Building area:1,677 sq. ft.
Utilities
- Water:Public, Water Connected
- Sewer:Public Sewer, Sewer Connected
Finances and disclosures
- Price:$549,000
- Price per sq. ft.:$327.37
New listings near 1530 Village Green Way
- New
 $465,000Active2 beds 2 baths1,738 sq. ft.
$465,000Active2 beds 2 baths1,738 sq. ft.1546 Tattlesall, Beaumont, CA 92223
MLS# IG25259401Listed by: CENTURY 21 LOIS LAUER REALTY - Open Sat, 11am to 1:30pmNew
 $512,000Active3 beds 2 baths1,923 sq. ft.
$512,000Active3 beds 2 baths1,923 sq. ft.1521 Summerfield, Beaumont, CA 92223
MLS# IG25259660Listed by: BERKSHIRE HATHAWAY HOMESERVICES CALIFORNIA REALTY - New
 $159,000Active3 beds 2 baths1,056 sq. ft.
$159,000Active3 beds 2 baths1,056 sq. ft.1444 Michigan Avenue #1, Beaumont, CA 92223
MLS# CV25259480Listed by: BHHS LIFESTYLE PROPERTIES - New
 $490,000Active2 beds 3 baths2,127 sq. ft.
$490,000Active2 beds 3 baths2,127 sq. ft.860 Annandale, Beaumont, CA 92223
MLS# IG25259539Listed by: SOLERA REALTY TEAM - New
 $580,000Active4 beds 3 baths2,578 sq. ft.
$580,000Active4 beds 3 baths2,578 sq. ft.410 Windfields Way, Beaumont, CA 92223
MLS# PW25256851Listed by: FIRST TEAM REAL ESTATE - New
 $300,000Active0.62 Acres
$300,000Active0.62 Acres0 Veile Road, Beaumont, CA 92223
MLS# 219138663DAListed by: HOMESMART - New
 $449,900Active4 beds 3 baths1,992 sq. ft.
$449,900Active4 beds 3 baths1,992 sq. ft.926 Hardwick, Beaumont, CA 92223
MLS# CRDW25258762Listed by: EXCELLENCE RE REAL ESTATE - New
 $1,250,000Active4 beds 4 baths3,662 sq. ft.
$1,250,000Active4 beds 4 baths3,662 sq. ft.1791 Hannon, Cherry Valley, CA 92223
MLS# TR25258440Listed by: PACIFIC STERLING REALTY - New
 $629,000Active4 beds 3 baths2,886 sq. ft.
$629,000Active4 beds 3 baths2,886 sq. ft.36965 Bay Hill Drive, Beaumont, CA 92223
MLS# IV25257809Listed by: MAXXIMUM REALTY INC - Open Sun, 11am to 2pmNew
 $519,700Active3 beds 2 baths1,646 sq. ft.
$519,700Active3 beds 2 baths1,646 sq. ft.1250 Pennsylvania Avenue, Beaumont, CA 92223
MLS# IG25256157Listed by: COLDWELL BANKER KIVETT-TEETERS
